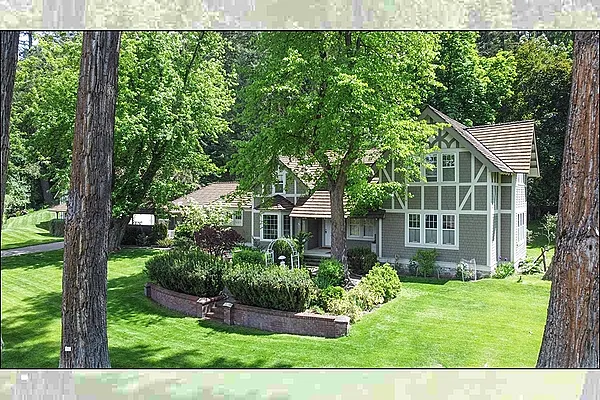
Property Type
Listing Details for 12720 N Vistawood Ct, Spokane, WA 99218
MLS #: 202515742

12720 N Vistawood Ct, Spokane, WA 99218
Listing Number: 202515742
Listing Price: $875,000
Approx. Sq Ft 3,036
Bedrooms: 5
Bathrooms 2.00
Lot Size: 13,068 Sq Ft
Listing Price: $875,000
Approx. Sq Ft 3,036
Bedrooms: 5
Bathrooms 2.00
Lot Size: 13,068 Sq Ft
Courtesy: John L Scott, Inc.
-= Home Details =-
New Construction: No
Year Built: 1910
Effective Year Built: 1910
Style: Tudor
Architecture: Tudor
Approx. Sq Ft 3,036
Bedrooms: 5
Bathrooms: 2.00
Roof: Synthetic, See Remarks
Basement: Partial, Unfinished
Features: 200 AMP
Appliances that Stay: Free-Standing Range, Dishwasher, Refrigerator, Washer, Dryer
Utilities
Heating & Cooling: Natural Gas, Hot Water
Year Built: 1910
Effective Year Built: 1910
Style: Tudor
Architecture: Tudor
Approx. Sq Ft 3,036
Bedrooms: 5
Bathrooms: 2.00
Roof: Synthetic, See Remarks
Basement: Partial, Unfinished
Features: 200 AMP
Appliances that Stay: Free-Standing Range, Dishwasher, Refrigerator, Washer, Dryer
Utilities
Heating & Cooling: Natural Gas, Hot Water
-= Lot Details =-
Lot Size: 13,068 Sq Ft
Lot Details: Sprinkler - Automatic, Hillside, Oversized Lot, Irregular Lot, Garden
Water Front: Stream
Parking
Lot Details: Sprinkler - Automatic, Hillside, Oversized Lot, Irregular Lot, Garden
Water Front: Stream
Parking
-= Location Information =-
Address: 12720 N Vistawood Ct, Spokane, WA 99218
City: Spokane
State:
Zip Code: 99218
Latitude: 47.77265300
Longitude: -117.42286700
City: Spokane
State:
Zip Code: 99218
Latitude: 47.77265300
Longitude: -117.42286700
-= Community Information =-
School District: Mead
Elementary School: Brentwood
Junior High: Northwood
Senior High: Mead
Elementary School: Brentwood
Junior High: Northwood
Senior High: Mead
-= Assessor Information =-
County: Spokane
Tax Number: 36066.9045
Tax Amount: $5,436 Tax amount may change after sale.
Tax Number: 36066.9045
Tax Amount: $5,436 Tax amount may change after sale.
-= Purchase Information =-
Listing Price: $875,000
-= MLS Listing Details =-
Listing Number: 202515742
Listing Status: Active
Listing Office: John L Scott, Inc.
Listing Date: 2025-04-25
Original Listing Price: $0
MLS Area: A331/054
Marketing Remarks: This one of a kind Kirkland Cutter home is a Historic Spokane Landmark recorded in the Spokane Historical Registry, comes w/a management agreement & special tax valuation for 9 more years. It's meticulously restored & updated and surrounded by 100 acres of pristine nature reserve along the Little Spokane River. The main floor features a bright, airy kitchen w/charming bay window, a formal DR w/ fireplace & hand-crafted chevron doors. Hardwood floors flow throughout, leading to a formal living room with a native stone fireplace. You'll also find an office/den w/bookshelves, storage & a hidden room, a full bathroom & a sunroom w/skylights, perfect for relaxation. 2 staircases guide you upstairs, where you'll discover 4 bdrms & a bath. Outside, is a park-like oasis with a large wrap-around patio, garden area & magical year-round creek. The oversized 2-car garage includes a spacious loft with endless potential. This is a slice of heaven, blending modern amenities with timeless charm.
Listing Status: Active
Listing Office: John L Scott, Inc.
Listing Date: 2025-04-25
Original Listing Price: $0
MLS Area: A331/054
Marketing Remarks: This one of a kind Kirkland Cutter home is a Historic Spokane Landmark recorded in the Spokane Historical Registry, comes w/a management agreement & special tax valuation for 9 more years. It's meticulously restored & updated and surrounded by 100 acres of pristine nature reserve along the Little Spokane River. The main floor features a bright, airy kitchen w/charming bay window, a formal DR w/ fireplace & hand-crafted chevron doors. Hardwood floors flow throughout, leading to a formal living room with a native stone fireplace. You'll also find an office/den w/bookshelves, storage & a hidden room, a full bathroom & a sunroom w/skylights, perfect for relaxation. 2 staircases guide you upstairs, where you'll discover 4 bdrms & a bath. Outside, is a park-like oasis with a large wrap-around patio, garden area & magical year-round creek. The oversized 2-car garage includes a spacious loft with endless potential. This is a slice of heaven, blending modern amenities with timeless charm.
-= Multiple Listing Service =-

-= Disclaimer =-
The information contained in this listing has not been verified by Katz Realty, Inc. and should be verified by the buyer.
* Cumulative days on market are days since current listing date.
* Cumulative days on market are days since current listing date.
 -->
-->