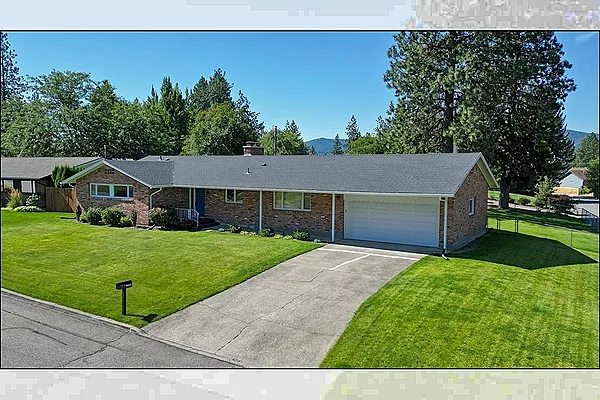
Property Type
Listing Details for 12802 E Guthrie Dr, Spokane Valley, WA 99216
MLS #: 202521935

12802 E Guthrie Dr, Spokane Valley, WA 99216
Listing Number: 202521935
Listing Price: $500,000
Approx. Sq Ft 2,902
Bedrooms: 3
Bathrooms 3.00
Lot Size: 13,390 Sq Ft
Listing Price: $500,000
Approx. Sq Ft 2,902
Bedrooms: 3
Bathrooms 3.00
Lot Size: 13,390 Sq Ft
Courtesy: Keller Williams Spokane - Main
-= Home Details =-
New Construction: No
Year Built: 1964
Effective Year Built: 1964
Style: Ranch
Architecture: Ranch
Approx. Sq Ft 2,902
Bedrooms: 3
Bathrooms: 3.00
Roof: Composition
Basement: Partial, Unfinished
Features: 200 AMP
Appliances that Stay: Range, Dishwasher, Refrigerator, Disposal
Utilities
Heating & Cooling: Natural Gas, Forced Air, Heat Pump
Year Built: 1964
Effective Year Built: 1964
Style: Ranch
Architecture: Ranch
Approx. Sq Ft 2,902
Bedrooms: 3
Bathrooms: 3.00
Roof: Composition
Basement: Partial, Unfinished
Features: 200 AMP
Appliances that Stay: Range, Dishwasher, Refrigerator, Disposal
Utilities
Heating & Cooling: Natural Gas, Forced Air, Heat Pump
-= Lot Details =-
Lot Size: 13,390 Sq Ft
Lot Details: Fenced Yard, Sprinkler - Automatic, Level, Open Lot, Corner Lot, City Bus (w/in 6 blks), Oversized Lot
Parking
Lot Details: Fenced Yard, Sprinkler - Automatic, Level, Open Lot, Corner Lot, City Bus (w/in 6 blks), Oversized Lot
Parking
-= Location Information =-
Address: 12802 E Guthrie Dr, Spokane Valley, WA 99216
City: Spokane Valley
State:
Zip Code: 99216
Latitude: 47.63673100
Longitude: -117.23348600
City: Spokane Valley
State:
Zip Code: 99216
Latitude: 47.63673100
Longitude: -117.23348600
-= Community Information =-
School District: Central Valley
Elementary School: South Pines
Junior High: Bowdish
Senior High: University
Elementary School: South Pines
Junior High: Bowdish
Senior High: University
-= Assessor Information =-
County: Spokane
Tax Number: 45272.2801
Tax Amount: $4,688 Tax amount may change after sale.
Tax Number: 45272.2801
Tax Amount: $4,688 Tax amount may change after sale.
-= Purchase Information =-
Listing Price: $500,000
-= MLS Listing Details =-
Listing Number: 202521935
Listing Status: Active
Listing Office: Keller Williams Spokane - Main
Listing Date: 2025-08-06
Original Listing Price: $0
MLS Area: A110/080
Marketing Remarks: A beautifully maintained mid-century modern brick rancher tucked on a spacious corner lot in the sought-after Central Valley School District. With 3 bedrooms, 2.5 updated bathrooms, and nearly 3, 000 square feet, this home blends timeless character with thoughtful upgrades. Step inside to discover original hardwood floors, vaulted ceilings, and an abundance of natural light that fills the open-concept living spaces. The main floor primary suite includes a private ensuite, and the convenience of main floor laundry. Enjoy cooking in the refreshed kitchen with brand new stainless appliances and sink, and relax or entertain on the covered patio overlooking the large, fenced backyard.The expansive unfinished basement offers endless possibilities — complete with a cozy brick fireplace and plumbing for a fourth bathroom. This home is packed with recent updates for comfort and efficiency, including new attic insulation, a new furnace, central AC, heat pump & upgraded electrical panel.
Listing Status: Active
Listing Office: Keller Williams Spokane - Main
Listing Date: 2025-08-06
Original Listing Price: $0
MLS Area: A110/080
Marketing Remarks: A beautifully maintained mid-century modern brick rancher tucked on a spacious corner lot in the sought-after Central Valley School District. With 3 bedrooms, 2.5 updated bathrooms, and nearly 3, 000 square feet, this home blends timeless character with thoughtful upgrades. Step inside to discover original hardwood floors, vaulted ceilings, and an abundance of natural light that fills the open-concept living spaces. The main floor primary suite includes a private ensuite, and the convenience of main floor laundry. Enjoy cooking in the refreshed kitchen with brand new stainless appliances and sink, and relax or entertain on the covered patio overlooking the large, fenced backyard.The expansive unfinished basement offers endless possibilities — complete with a cozy brick fireplace and plumbing for a fourth bathroom. This home is packed with recent updates for comfort and efficiency, including new attic insulation, a new furnace, central AC, heat pump & upgraded electrical panel.
-= Multiple Listing Service =-

-= Disclaimer =-
The information contained in this listing has not been verified by Katz Realty, Inc. and should be verified by the buyer.
* Cumulative days on market are days since current listing date.
* Cumulative days on market are days since current listing date.
 -->
-->