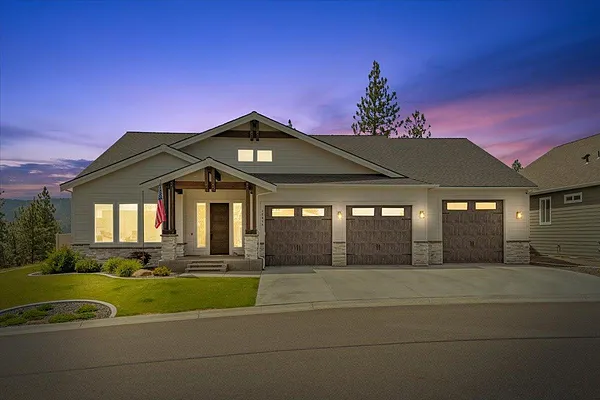
Property Type
Listing Details for 12918 E San Juan Ln, Spokane, WA 99206
MLS #: 202520014

12918 E San Juan Ln, Spokane, WA 99206
Listing Number: 202520014
Listing Price: $1,019,900
Approx. Sq Ft 3,108
Bedrooms: 4
Bathrooms 3.00
Lot Size: 12,759 Sq Ft
Listing Price: $1,019,900
Approx. Sq Ft 3,108
Bedrooms: 4
Bathrooms 3.00
Lot Size: 12,759 Sq Ft
Courtesy: RE/MAX of Spokane
-= Home Details =-
New Construction: No
Year Built: 2020
Effective Year Built: 2020
Style: Contemporary
Architecture: Contemporary
Approx. Sq Ft 3,108
Bedrooms: 4
Bathrooms: 3.00
Roof: Composition
Basement: Crawl Space, None
Features: 200 AMP
Appliances that Stay: Tankless Water Heater, Range, Dishwasher, Refrigerator, Disposal, Microwave, Hard Surface Counters
Utilities
Heating & Cooling: Natural Gas, Forced Air, Zoned
Year Built: 2020
Effective Year Built: 2020
Style: Contemporary
Architecture: Contemporary
Approx. Sq Ft 3,108
Bedrooms: 4
Bathrooms: 3.00
Roof: Composition
Basement: Crawl Space, None
Features: 200 AMP
Appliances that Stay: Tankless Water Heater, Range, Dishwasher, Refrigerator, Disposal, Microwave, Hard Surface Counters
Utilities
Heating & Cooling: Natural Gas, Forced Air, Zoned
-= Lot Details =-
Lot Size: 12,759 Sq Ft
Lot Details: Views, Fenced Yard, Sprinkler - Automatic, Level, Corner Lot, Oversized Lot, Surveyed
Parking
Lot Details: Views, Fenced Yard, Sprinkler - Automatic, Level, Corner Lot, Oversized Lot, Surveyed
Parking
-= Location Information =-
Address: 12918 E San Juan Ln, Spokane, WA 99206
City: Spokane
State:
Zip Code: 99206
Latitude: 47.61085700
Longitude: -117.22983200
City: Spokane
State:
Zip Code: 99206
Latitude: 47.61085700
Longitude: -117.22983200
-= Community Information =-
Community Name: Elk Ridge Heights
School District: Central Valley
Elementary School: Chester
Junior High: Horizon
Senior High: University
School District: Central Valley
Elementary School: Chester
Junior High: Horizon
Senior High: University
-= Assessor Information =-
County: Spokane
Tax Number: 44031.1901
Tax Amount: $8,530 Tax amount may change after sale.
Tax Number: 44031.1901
Tax Amount: $8,530 Tax amount may change after sale.
-= Purchase Information =-
Listing Price: $1,019,900
-= MLS Listing Details =-
Listing Number: 202520014
Listing Status: Active
Listing Office: RE/MAX of Spokane
Listing Date: 2025-07-07
Original Listing Price: $0
MLS Area: A110/075
Marketing Remarks: A RARE RE-SALE OF THE CAMDEN HOMES BUILT "AMBER RIDGE" PLAN IN ELK RIDGE HEIGHTS! A very popular design, custom built with many upgrades. This amazing home has a main floor primary suite for a total of 4br/3ba + office/den and summing up to approx 3, 108 sq/ft. There's 10' main floor ceilings with 8' doors, expansive vaulted ceilings for awesome great room volume showing off the high floor to ceiling stone fireplace. The kitchen is highlighted by designer selected stone and tile, stainless steel hood vent, Nat Gas stubbed for range if preferred cooking method, soft close & storage galore! A spacious primary suite with lighted trey ceiling, double vanity w/undermounted sinks, mud set walk in shower and soaking tub! The upper level is outstanding w/loft-fam room, a bathroom, and two bedrooms separated with cat walk overlooking below - super cool layout! You'll love the oversized, finished garage with heater & stainless steel sink work station. The exterior is gorgeous w/fenced backyard & storage...
Listing Status: Active
Listing Office: RE/MAX of Spokane
Listing Date: 2025-07-07
Original Listing Price: $0
MLS Area: A110/075
Marketing Remarks: A RARE RE-SALE OF THE CAMDEN HOMES BUILT "AMBER RIDGE" PLAN IN ELK RIDGE HEIGHTS! A very popular design, custom built with many upgrades. This amazing home has a main floor primary suite for a total of 4br/3ba + office/den and summing up to approx 3, 108 sq/ft. There's 10' main floor ceilings with 8' doors, expansive vaulted ceilings for awesome great room volume showing off the high floor to ceiling stone fireplace. The kitchen is highlighted by designer selected stone and tile, stainless steel hood vent, Nat Gas stubbed for range if preferred cooking method, soft close & storage galore! A spacious primary suite with lighted trey ceiling, double vanity w/undermounted sinks, mud set walk in shower and soaking tub! The upper level is outstanding w/loft-fam room, a bathroom, and two bedrooms separated with cat walk overlooking below - super cool layout! You'll love the oversized, finished garage with heater & stainless steel sink work station. The exterior is gorgeous w/fenced backyard & storage...
-= Multiple Listing Service =-

-= Disclaimer =-
The information contained in this listing has not been verified by Katz Realty, Inc. and should be verified by the buyer.
* Cumulative days on market are days since current listing date.
* Cumulative days on market are days since current listing date.
 -->
-->