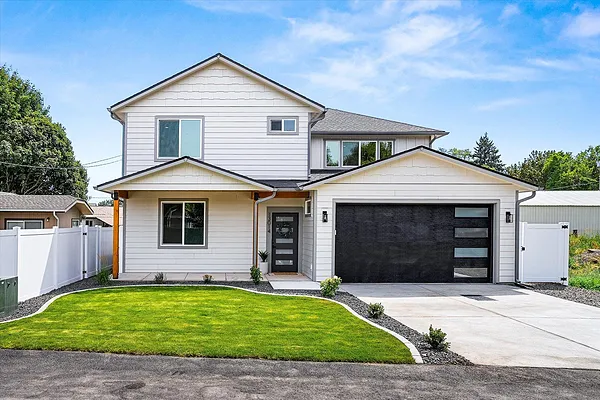
Property Type
Listing Details for 13014 E Rockwell Ln, Spokane Valley, WA 99216
MLS #: 202521084

13014 E Rockwell Ln, Spokane Valley, WA 99216
Listing Number: 202521084
Listing Price: $585,000
Approx. Sq Ft 2,365
Bedrooms: 4
Bathrooms 3.00
Lot Size: 6,098 Sq Ft
Listing Price: $585,000
Approx. Sq Ft 2,365
Bedrooms: 4
Bathrooms 3.00
Lot Size: 6,098 Sq Ft
Courtesy: Haven Real Estate Group
-= Home Details =-
New Construction: Yes
Year Built: 2025
Effective Year Built: 2025
Style: Craftsman
Architecture: Craftsman
Approx. Sq Ft 2,365
Bedrooms: 4
Bathrooms: 3.00
Roof: Composition
Basement: Crawl Space
Appliances that Stay: Range, Dishwasher, Refrigerator, Microwave, Washer, Dryer, Hard Surface Counters
Utilities
Heating & Cooling: Forced Air, Heat Pump
Year Built: 2025
Effective Year Built: 2025
Style: Craftsman
Architecture: Craftsman
Approx. Sq Ft 2,365
Bedrooms: 4
Bathrooms: 3.00
Roof: Composition
Basement: Crawl Space
Appliances that Stay: Range, Dishwasher, Refrigerator, Microwave, Washer, Dryer, Hard Surface Counters
Utilities
Heating & Cooling: Forced Air, Heat Pump
-= Lot Details =-
Lot Size: 6,098 Sq Ft
Lot Details: Views, Fenced Yard, Sprinkler - Automatic, Treed, Level, Cul-De-Sac, Surveyed
Parking
Lot Details: Views, Fenced Yard, Sprinkler - Automatic, Treed, Level, Cul-De-Sac, Surveyed
Parking
-= Location Information =-
Address: 13014 E Rockwell Ln, Spokane Valley, WA 99216
City: Spokane Valley
State:
Zip Code: 99216
Latitude: 47.69600000
Longitude: -117.21630000
City: Spokane Valley
State:
Zip Code: 99216
Latitude: 47.69600000
Longitude: -117.21630000
-= Community Information =-
Community Name: McDonald Acres
School District: East Valley
Elementary School: Trentwood
Junior High: East Valley
Senior High: East Valley
School District: East Valley
Elementary School: Trentwood
Junior High: East Valley
Senior High: East Valley
-= Assessor Information =-
County: Spokane
Tax Number: 45032.1804
Tax Number: 45032.1804
-= Purchase Information =-
Listing Price: $585,000
-= MLS Listing Details =-
Listing Number: 202521084
Listing Status: Active
Listing Office: Haven Real Estate Group
Co-listing Office: Haven Real Estate Group
Listing Date: 2025-07-23
Original Listing Price: $0
MLS Area: A140/067
Marketing Remarks: Premium finishes, thoughtful design, & unmatched comfort - this is the one buyers have been waiting for. Crafted w/ quality & attention to detail found in million dollar homes, this new construction offers a refined feel & a layout designed for elevated everyday living. Natural light pours through oversized windows & 9 foot ceilings, enhancing the custom two tone kitchen w/ quartz counters, soft close cabinetry, stainless appliances, tile backsplash, & a walk in pantry w/ Costco door allows quick unloading from garage to kitchen. Gather around the stone fireplace & host w/ ease as the dining area opens to a covered back patio w/ wood accents. Enter from the garage into a private mudroom w/ accent barn door & additional closet. Downstairs features a guest room & bath. Upstairs, enjoy a spa inspired primary suite w/ 2 walk in closets, freestanding luxury tub, dual vanities, & tiled shower w/ built in bench. Seller offering $10, 000 credit & ask agent about additional lender incentive.
Listing Status: Active
Listing Office: Haven Real Estate Group
Co-listing Office: Haven Real Estate Group
Listing Date: 2025-07-23
Original Listing Price: $0
MLS Area: A140/067
Marketing Remarks: Premium finishes, thoughtful design, & unmatched comfort - this is the one buyers have been waiting for. Crafted w/ quality & attention to detail found in million dollar homes, this new construction offers a refined feel & a layout designed for elevated everyday living. Natural light pours through oversized windows & 9 foot ceilings, enhancing the custom two tone kitchen w/ quartz counters, soft close cabinetry, stainless appliances, tile backsplash, & a walk in pantry w/ Costco door allows quick unloading from garage to kitchen. Gather around the stone fireplace & host w/ ease as the dining area opens to a covered back patio w/ wood accents. Enter from the garage into a private mudroom w/ accent barn door & additional closet. Downstairs features a guest room & bath. Upstairs, enjoy a spa inspired primary suite w/ 2 walk in closets, freestanding luxury tub, dual vanities, & tiled shower w/ built in bench. Seller offering $10, 000 credit & ask agent about additional lender incentive.
-= Multiple Listing Service =-

-= Disclaimer =-
The information contained in this listing has not been verified by Katz Realty, Inc. and should be verified by the buyer.
* Cumulative days on market are days since current listing date.
* Cumulative days on market are days since current listing date.
 -->
-->