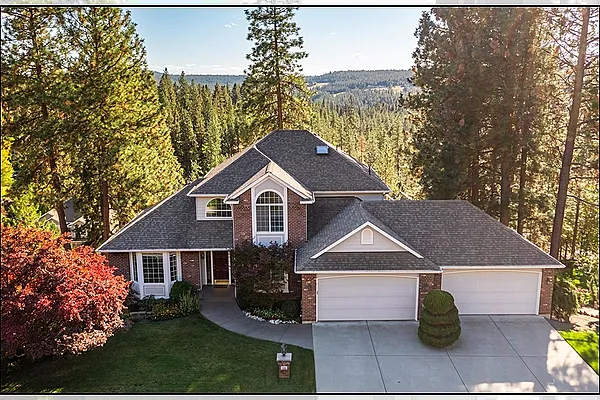
Property Type
Listing Details for 1306 E Blackwood Ln, Spokane, WA 99223
MLS #: 202518959

1306 E Blackwood Ln, Spokane, WA 99223
Listing Number: 202518959
Listing Price: $799,950
Approx. Sq Ft 4,246
Bedrooms: 4
Bathrooms 3.00
Lot Size: 17,424 Sq Ft
Listing Price: $799,950
Approx. Sq Ft 4,246
Bedrooms: 4
Bathrooms 3.00
Lot Size: 17,424 Sq Ft
Courtesy: John L Scott, Inc.
-= Home Details =-
New Construction: No
Year Built: 1999
Effective Year Built: 1999
Style: Contemporary
Architecture: Contemporary
Approx. Sq Ft 4,246
Bedrooms: 4
Bathrooms: 3.00
Roof: Composition
Basement: Full, Partially Finished, RI Bath, Daylight, Rec/Family Area, Walk-Out Access, Workshop
Features: Sec Lights, Sec Alarm, Breakers, 200 AMP
Appliances that Stay: Water Softener, Gas Range, Dishwasher, Refrigerator, Disposal, Microwave, Washer, Dryer, Hard Surface Counters
Utilities
Heating & Cooling: Natural Gas, Forced Air
Year Built: 1999
Effective Year Built: 1999
Style: Contemporary
Architecture: Contemporary
Approx. Sq Ft 4,246
Bedrooms: 4
Bathrooms: 3.00
Roof: Composition
Basement: Full, Partially Finished, RI Bath, Daylight, Rec/Family Area, Walk-Out Access, Workshop
Features: Sec Lights, Sec Alarm, Breakers, 200 AMP
Appliances that Stay: Water Softener, Gas Range, Dishwasher, Refrigerator, Disposal, Microwave, Washer, Dryer, Hard Surface Counters
Utilities
Heating & Cooling: Natural Gas, Forced Air
-= Lot Details =-
Lot Size: 17,424 Sq Ft
Lot Details: Views, Sprinkler - Automatic, Treed, Open Lot, Oversized Lot, Plan Unit Dev
Parking
Lot Details: Views, Sprinkler - Automatic, Treed, Open Lot, Oversized Lot, Plan Unit Dev
Parking
-= Location Information =-
Address: 1306 E Blackwood Ln, Spokane, WA 99223
City: Spokane
State:
Zip Code: 99223
Latitude: 47.60040100
Longitude: -117.39396400
City: Spokane
State:
Zip Code: 99223
Latitude: 47.60040100
Longitude: -117.39396400
-= Community Information =-
Community Name: Blackwood
School District: Spokane Dist 81
Elementary School: Mullan Road
Junior High: Peperzak
Senior High: Lewis & Clark
School District: Spokane Dist 81
Elementary School: Mullan Road
Junior High: Peperzak
Senior High: Lewis & Clark
-= Assessor Information =-
County: Spokane
Tax Number: 34054.0902
Tax Amount: $8,009 Tax amount may change after sale.
Tax Number: 34054.0902
Tax Amount: $8,009 Tax amount may change after sale.
-= Purchase Information =-
Listing Price: $799,950
-= MLS Listing Details =-
Listing Number: 202518959
Listing Status: Active
Listing Office: John L Scott, Inc.
Listing Date: 2025-06-18
Original Listing Price: $0
MLS Area: A220/112
Marketing Remarks: Spectacular Latah Valley view from this pristine Blackwood two story on oversized .40 acre treed lot w/ custom FOUR car garage! Lovely southern exposure highlights every room w/ beautiful natural light & stunning view. Access to High Drive Bluff Park w/ +/- 22 miles of trails for hiking or mountain biking. Convenient 10-15 minutes to downtown activities/shopping, hospitals, airport, golf courses & great schools. Custom maple kitchen w/ island, gas cooktop, walk-in pantry, large dining area w/ access to the entertaining VIEW deck w/ relaxing hot tub & exterior eating space. Large picture windows in the spacious great room w/ gas fireplace & automated window coverings. Formal living & dining room w/ view & vaulted ceiling. Main floor office/bedroom & oversized mud/laundry room. Large master suite w/ view deck. Lower level has 26x15 shop (convertible to 2 large bedrooms), is plumbed for full bathroom & has huge partially finished rec room w/ daylight walkout to your private forest oasis in the backyard!
Listing Status: Active
Listing Office: John L Scott, Inc.
Listing Date: 2025-06-18
Original Listing Price: $0
MLS Area: A220/112
Marketing Remarks: Spectacular Latah Valley view from this pristine Blackwood two story on oversized .40 acre treed lot w/ custom FOUR car garage! Lovely southern exposure highlights every room w/ beautiful natural light & stunning view. Access to High Drive Bluff Park w/ +/- 22 miles of trails for hiking or mountain biking. Convenient 10-15 minutes to downtown activities/shopping, hospitals, airport, golf courses & great schools. Custom maple kitchen w/ island, gas cooktop, walk-in pantry, large dining area w/ access to the entertaining VIEW deck w/ relaxing hot tub & exterior eating space. Large picture windows in the spacious great room w/ gas fireplace & automated window coverings. Formal living & dining room w/ view & vaulted ceiling. Main floor office/bedroom & oversized mud/laundry room. Large master suite w/ view deck. Lower level has 26x15 shop (convertible to 2 large bedrooms), is plumbed for full bathroom & has huge partially finished rec room w/ daylight walkout to your private forest oasis in the backyard!
-= Multiple Listing Service =-

-= Disclaimer =-
The information contained in this listing has not been verified by Katz Realty, Inc. and should be verified by the buyer.
* Cumulative days on market are days since current listing date.
* Cumulative days on market are days since current listing date.
 -->
-->