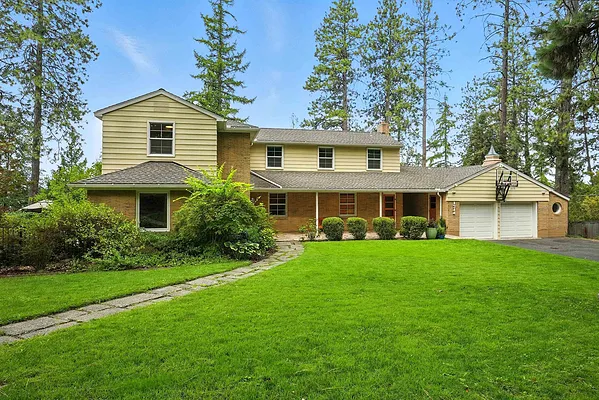
Property Type
Listing Details for 1314 W 20TH Ave, Spokane, WA 99203
MLS #: 202523176

1314 W 20TH Ave, Spokane, WA 99203
Listing Number: 202523176
Listing Price: $1,350,000
Approx. Sq Ft 4,708
Bedrooms: 5
Bathrooms 4.00
Lot Size: 17,900 Sq Ft
Listing Price: $1,350,000
Approx. Sq Ft 4,708
Bedrooms: 5
Bathrooms 4.00
Lot Size: 17,900 Sq Ft
Courtesy: Windermere Manito, LLC
-= Home Details =-
New Construction: No
Year Built: 1946
Effective Year Built: 1946
Style: Contemporary
Architecture: Contemporary
Approx. Sq Ft 4,708
Bedrooms: 5
Bathrooms: 4.00
Roof: Composition
Basement: Full, Finished, Rec/Family Area
Features: 200 AMP
Appliances that Stay: Range, Gas Range, Double Oven, Dishwasher, Refrigerator, Microwave
Utilities
Heating & Cooling: Heat Pump
Year Built: 1946
Effective Year Built: 1946
Style: Contemporary
Architecture: Contemporary
Approx. Sq Ft 4,708
Bedrooms: 5
Bathrooms: 4.00
Roof: Composition
Basement: Full, Finished, Rec/Family Area
Features: 200 AMP
Appliances that Stay: Range, Gas Range, Double Oven, Dishwasher, Refrigerator, Microwave
Utilities
Heating & Cooling: Heat Pump
-= Lot Details =-
Lot Size: 17,900 Sq Ft
Lot Details: Views, Sprinkler - Automatic, Level, Secluded, Open Lot, Oversized Lot, Fencing
Parking
Lot Details: Views, Sprinkler - Automatic, Level, Secluded, Open Lot, Oversized Lot, Fencing
Parking
-= Location Information =-
Address: 1314 W 20TH Ave, Spokane, WA 99203
City: Spokane
State:
Zip Code: 99203
Latitude: 47.63677600
Longitude: -117.43185700
City: Spokane
State:
Zip Code: 99203
Latitude: 47.63677600
Longitude: -117.43185700
-= Community Information =-
School District: Spokane Dist 81
Elementary School: Wilson
Junior High: Sac
Senior High: Lewis & Clark
Elementary School: Wilson
Junior High: Sac
Senior High: Lewis & Clark
-= Assessor Information =-
County: Spokane
Tax Number: 35302.3205
Tax Amount: $9,150 Tax amount may change after sale.
Tax Number: 35302.3205
Tax Amount: $9,150 Tax amount may change after sale.
-= Purchase Information =-
Listing Price: $1,350,000
-= MLS Listing Details =-
Listing Number: 202523176
Listing Status: Active
Listing Office: Windermere Manito, LLC
Listing Date: 2025-08-29
Original Listing Price: $0
MLS Area: A220/042
Marketing Remarks: Discover the allure of this Mid-Century home in Wilson, where functionality, & a deep connection w/nature converge. This stunning residence features large windows, spacious rooms, & high ceilings, creating a seamless visual flow between the indoors & outdoors. Nestled on two lots totaling 0.63 acres, this private oasis offers ample space. Unwind on the patio while watching the sunset or host a pool party. Expansive backyard w/room to cultivate your own garden. The kitchen, updated w/walnut cabinets, Caesarstone counters, ss appliances, & a generous pantry, connects to a dining area w/sliders opening to a beautiful patio. The living area, complete w/fireplace, provides plenty of room for gatherings. Elegant wood floors flow throughout, enhanced by beautiful wall paneling. Main floor den offers access to a newly updated bathroom, while a wide, curved staircase leads to the second floor, featuring four bedrooms & two baths. The lower level includes an additional bedroom, bathroom, & rec room w/rock fireplace.
Listing Status: Active
Listing Office: Windermere Manito, LLC
Listing Date: 2025-08-29
Original Listing Price: $0
MLS Area: A220/042
Marketing Remarks: Discover the allure of this Mid-Century home in Wilson, where functionality, & a deep connection w/nature converge. This stunning residence features large windows, spacious rooms, & high ceilings, creating a seamless visual flow between the indoors & outdoors. Nestled on two lots totaling 0.63 acres, this private oasis offers ample space. Unwind on the patio while watching the sunset or host a pool party. Expansive backyard w/room to cultivate your own garden. The kitchen, updated w/walnut cabinets, Caesarstone counters, ss appliances, & a generous pantry, connects to a dining area w/sliders opening to a beautiful patio. The living area, complete w/fireplace, provides plenty of room for gatherings. Elegant wood floors flow throughout, enhanced by beautiful wall paneling. Main floor den offers access to a newly updated bathroom, while a wide, curved staircase leads to the second floor, featuring four bedrooms & two baths. The lower level includes an additional bedroom, bathroom, & rec room w/rock fireplace.
-= Multiple Listing Service =-

-= Disclaimer =-
The information contained in this listing has not been verified by Katz Realty, Inc. and should be verified by the buyer.
* Cumulative days on market are days since current listing date.
* Cumulative days on market are days since current listing date.
 -->
-->