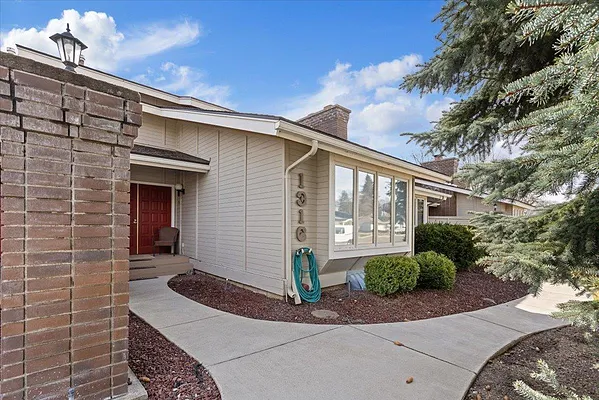
Property Type
Listing Details for 1316 E 56th Ave, Spokane, WA 99223
MLS #: 202513393

1316 E 56th Ave, Spokane, WA 99223
Listing Number: 202513393
Listing Price: $499,900
Approx. Sq. Ft. 2,331
Bedrooms: 3
Bathrooms 3.00
Listing Price: $499,900
Approx. Sq. Ft. 2,331
Bedrooms: 3
Bathrooms 3.00
Courtesy: Coldwell Banker Tomlinson
-= Unit Details =-
Approx. Sq Ft: 2331
Bedrooms: 3
Bathrooms: 3.00
Appliances that Stay: Free-Standing Range, Dishwasher, Refrigerator, Disposal, Washer, Dryer, Hard Surface Counters
Heating and Cooling: Natural Gas, Forced Air
Bedrooms: 3
Bathrooms: 3.00
Appliances that Stay: Free-Standing Range, Dishwasher, Refrigerator, Disposal, Washer, Dryer, Hard Surface Counters
Heating and Cooling: Natural Gas, Forced Air
-= Building Details =-
New Construction: No
Year Built: 1973
Effective Year Built: 1973
Style: Contemporary
Architecture: Contemporary
Roof: Composition
Year Built: 1973
Effective Year Built: 1973
Style: Contemporary
Architecture: Contemporary
Roof: Composition
-= Site Information =-
Lot Sq Ft: 2310
Lot Details: Fenced Yard, Sprinkler - Automatic, Level, Common Grounds
Lot Details: Fenced Yard, Sprinkler - Automatic, Level, Common Grounds
-= Complex Information =-
-= Location Information =-
Address: 1316 E 56th Ave, Spokane, WA 99223
City: Spokane
State:
Zip Code: 99223
Latitude: 47.60300500
Longitude: -117.39028100
City: Spokane
State:
Zip Code: 99223
Latitude: 47.60300500
Longitude: -117.39028100
-= Community Information =-
Community Name: South Ridge
School District: Spokane Dist 81
Elementary School: Mullen
Junior High School: Peperzac
Senior High School: Ferris
School District: Spokane Dist 81
Elementary School: Mullen
Junior High School: Peperzac
Senior High School: Ferris
-= Assessor Information =-
County: Spokane
Tax Number: 34051.1004
Tax Amount: $4,252 Tax amount may change after sale.
Tax Number: 34051.1004
Tax Amount: $4,252 Tax amount may change after sale.
-= Purchase Information =-
Listing Price: $499,900
-= MLS Listing Details =-
Listing Number: 202513393
Listing Status: Active
Listing Office: Coldwell Banker Tomlinson
Listing Date: 2025-03-18
Original Listing Price: $0
MLS Area: A211/090
Marketing Remarks: Dinner at Luna every night? Why not!! This condo is right next door! Don't miss this 1 1/2 story upscale contemporary condo perfectly updated throughout! The great room with floor to ceiling brick wood burning fireplace (can easily be converted to gas), cathedral ceilings, and gleaming hardwood floors, kitchen with Cherry wood cabinets and chopping block style island with stools for two, main floor family room off kitchen easily converts to a main suite with abundant closet space, office space, and bath, and the lower level has a non-conforming bedroom, bath, rec area and stairway to back yard. The private courtyard offers secure access to the oversized 2 car garage. This is a desirable Manito Golf and Country Club neighborhood! Only a block from the Hiking trail system on high drive bluff. These condos are rarely on the market!
Listing Status: Active
Listing Office: Coldwell Banker Tomlinson
Listing Date: 2025-03-18
Original Listing Price: $0
MLS Area: A211/090
Marketing Remarks: Dinner at Luna every night? Why not!! This condo is right next door! Don't miss this 1 1/2 story upscale contemporary condo perfectly updated throughout! The great room with floor to ceiling brick wood burning fireplace (can easily be converted to gas), cathedral ceilings, and gleaming hardwood floors, kitchen with Cherry wood cabinets and chopping block style island with stools for two, main floor family room off kitchen easily converts to a main suite with abundant closet space, office space, and bath, and the lower level has a non-conforming bedroom, bath, rec area and stairway to back yard. The private courtyard offers secure access to the oversized 2 car garage. This is a desirable Manito Golf and Country Club neighborhood! Only a block from the Hiking trail system on high drive bluff. These condos are rarely on the market!
-= Multiple Listing Service =-

-= Disclaimer =-
The information contained in this listing has not been verified by Katz Realty, Inc. and should be verified by the buyer.
* Cumulative days on market are days since current listing date.
* Cumulative days on market are days since current listing date.
