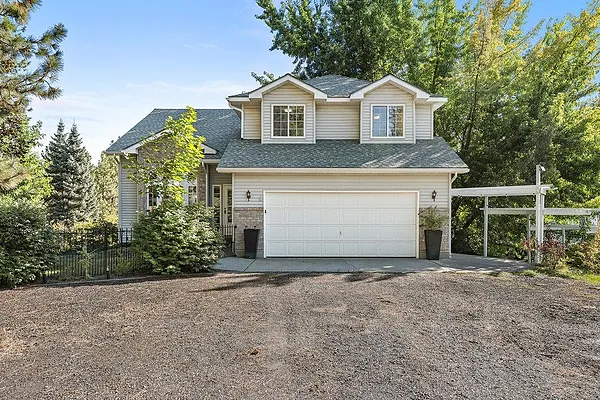
Property Type
Listing Details for 1318 N Fairchild Dr, Medical Lake, WA 99022
MLS #: 202522753

1318 N Fairchild Dr, Medical Lake, WA 99022
Listing Number: 202522753
Listing Price: $737,000
Approx. Sq Ft 2,711
Bedrooms: 5
Bathrooms 4.00
Lot Size: 4.56 Acres
Listing Price: $737,000
Approx. Sq Ft 2,711
Bedrooms: 5
Bathrooms 4.00
Lot Size: 4.56 Acres
Courtesy: Windermere Manito, LLC
-= Home Details =-
New Construction: No
Year Built: 1991
Effective Year Built: 1991
Style: Contemporary
Architecture: Contemporary
Approx. Sq Ft 2,711
Bedrooms: 5
Bathrooms: 4.00
Roof: Composition
Basement: Full, Finished, Daylight, Rec/Family Area, Walk-Out Access
Features: 200 AMP
Appliances that Stay: Free-Standing Range, Double Oven, Dishwasher, Refrigerator, Disposal, Microwave, Washer, Dryer, Hard Surface Counters
Utilities
Heating & Cooling: Natural Gas, Forced Air
Year Built: 1991
Effective Year Built: 1991
Style: Contemporary
Architecture: Contemporary
Approx. Sq Ft 2,711
Bedrooms: 5
Bathrooms: 4.00
Roof: Composition
Basement: Full, Finished, Daylight, Rec/Family Area, Walk-Out Access
Features: 200 AMP
Appliances that Stay: Free-Standing Range, Double Oven, Dishwasher, Refrigerator, Disposal, Microwave, Washer, Dryer, Hard Surface Counters
Utilities
Heating & Cooling: Natural Gas, Forced Air
-= Lot Details =-
Lot Size: 4.56 Acres
Lot Details: Fencing, Fenced Yard, Sprinkler - Automatic, Treed, Level, Secluded, City Bus (w/in 6 blks), Garden, Orchard(s)
Parking
Lot Details: Fencing, Fenced Yard, Sprinkler - Automatic, Treed, Level, Secluded, City Bus (w/in 6 blks), Garden, Orchard(s)
Parking
-= Location Information =-
Address: 1318 N Fairchild Dr, Medical Lake, WA 99022
City: Medical Lake
State:
Zip Code: 99022
Latitude: 47.67140500
Longitude: -117.65635100
City: Medical Lake
State:
Zip Code: 99022
Latitude: 47.67140500
Longitude: -117.65635100
-= Community Information =-
School District: Cheney
Elementary School: Sunset
Junior High: Cheney
Senior High: Cheney
Elementary School: Sunset
Junior High: Cheney
Senior High: Cheney
-= Assessor Information =-
County: Spokane
Tax Number: 15171.9025
Tax Number: 15171.9025
-= Purchase Information =-
Listing Price: $737,000
-= MLS Listing Details =-
Listing Number: 202522753
Listing Status: Active
Listing Office: Windermere Manito, LLC
Listing Date: 2025-08-21
Original Listing Price: $0
MLS Area: A430/052
Marketing Remarks: Experience refined country living, Paved Road, in this move-in ready 5BD/3.5BA home on 4.5 fully fenced acres. Just minutes from Fairchild AFB and 20 min to downtown Spokane, this 2-story beauty with a finished daylight basement offers space, comfort, & versatility. The main floor’s open kitchen & family room with gas fireplace flow to a large covered deck—perfect for entertaining or soaking in tranquil acreage views. Upstairs features 4 bedrooms, including a generous primary suite w/ private bath. The basement boasts a spacious rec room, guest suite, bath, & outside entrance to the brick patio for private retreats. Outside, enjoy a 2-car garage, 26’x30’ heated shop w/ shelving, two 10x30 lean-toos, car hoist, compressor, plus a 200 sq ft garden shed. On a paved road with 2 driveways w/ room for horses or animals, this property combines peaceful privacy with quick access to shopping, dining, and city amenities. A rare blend of country charm and modern convenience awaits.Two driveways/one houses ...
Listing Status: Active
Listing Office: Windermere Manito, LLC
Listing Date: 2025-08-21
Original Listing Price: $0
MLS Area: A430/052
Marketing Remarks: Experience refined country living, Paved Road, in this move-in ready 5BD/3.5BA home on 4.5 fully fenced acres. Just minutes from Fairchild AFB and 20 min to downtown Spokane, this 2-story beauty with a finished daylight basement offers space, comfort, & versatility. The main floor’s open kitchen & family room with gas fireplace flow to a large covered deck—perfect for entertaining or soaking in tranquil acreage views. Upstairs features 4 bedrooms, including a generous primary suite w/ private bath. The basement boasts a spacious rec room, guest suite, bath, & outside entrance to the brick patio for private retreats. Outside, enjoy a 2-car garage, 26’x30’ heated shop w/ shelving, two 10x30 lean-toos, car hoist, compressor, plus a 200 sq ft garden shed. On a paved road with 2 driveways w/ room for horses or animals, this property combines peaceful privacy with quick access to shopping, dining, and city amenities. A rare blend of country charm and modern convenience awaits.Two driveways/one houses ...
-= Multiple Listing Service =-

-= Disclaimer =-
The information contained in this listing has not been verified by Katz Realty, Inc. and should be verified by the buyer.
* Cumulative days on market are days since current listing date.
* Cumulative days on market are days since current listing date.
 -->
-->