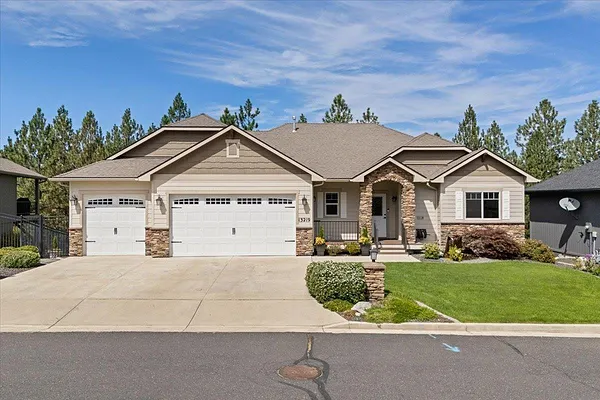
Property Type
Listing Details for 13219 N Mayfair Ln, Spokane, WA 99208
MLS #: 202522329

13219 N Mayfair Ln, Spokane, WA 99208
Listing Number: 202522329
Listing Price: $725,000
Approx. Sq Ft 2,860
Bedrooms: 4
Bathrooms 3.00
Lot Size: 11,810 Sq Ft
Listing Price: $725,000
Approx. Sq Ft 2,860
Bedrooms: 4
Bathrooms 3.00
Lot Size: 11,810 Sq Ft
Courtesy: Windermere City Group
-= Home Details =-
New Construction: No
Year Built: 2016
Effective Year Built: 2016
Style: Ranch
Architecture: Ranch
Approx. Sq Ft 2,860
Bedrooms: 4
Bathrooms: 3.00
Roof: Composition
Basement: Full, Finished, Daylight, Rec/Family Area, Walk-Out Access
Appliances that Stay: Water Softener, Free-Standing Range, Gas Range, Dishwasher, Refrigerator, Disposal, Microwave, Washer, Dryer, Hard Surface Counters
Utilities
Heating & Cooling: Natural Gas, Forced Air
Year Built: 2016
Effective Year Built: 2016
Style: Ranch
Architecture: Ranch
Approx. Sq Ft 2,860
Bedrooms: 4
Bathrooms: 3.00
Roof: Composition
Basement: Full, Finished, Daylight, Rec/Family Area, Walk-Out Access
Appliances that Stay: Water Softener, Free-Standing Range, Gas Range, Dishwasher, Refrigerator, Disposal, Microwave, Washer, Dryer, Hard Surface Counters
Utilities
Heating & Cooling: Natural Gas, Forced Air
-= Lot Details =-
Lot Size: 11,810 Sq Ft
Lot Details: Views, Fenced Yard, Sprinkler - Automatic, Treed, Hillside
Parking
Lot Details: Views, Fenced Yard, Sprinkler - Automatic, Treed, Hillside
Parking
-= Location Information =-
Address: 13219 N Mayfair Ln, Spokane, WA 99208
City: Spokane
State:
Zip Code: 99208
Latitude: 47.77795200
Longitude: -117.41056600
City: Spokane
State:
Zip Code: 99208
Latitude: 47.77795200
Longitude: -117.41056600
-= Community Information =-
Community Name: Wandermere Heights
School District: Mead
Elementary School: Brentwood
Junior High: Northwood
Senior High: Mead
Community Features: Gated
School District: Mead
Elementary School: Brentwood
Junior High: Northwood
Senior High: Mead
Community Features: Gated
-= Assessor Information =-
County: Spokane
Tax Number: 36053.3614
Tax Amount: $6,571 Tax amount may change after sale.
Tax Number: 36053.3614
Tax Amount: $6,571 Tax amount may change after sale.
-= Purchase Information =-
Listing Price: $725,000
-= MLS Listing Details =-
Listing Number: 202522329
Listing Status: Active
Listing Office: Windermere City Group
Listing Date: 2025-08-13
Original Listing Price: $0
MLS Area: A331/054
Marketing Remarks: BBQ's on the deck, cozy firepit nights and a home that shows pride of ownership- this is a must see! Built in 2016, this 4-bedroom, 3-bath daylight rancher offers 2, 860 sq. ft. of living space in the sought-after gated community of Wandermere Heights. Step inside to luxury vinyl plank flooring, a gourmet kitchen with quartz countertops, gas cooktop, stylish Huntwood cabinets, and an open layout. The main floor primary suite features a walk-in shower and custom closet, while main floor utilities add everyday convenience. The finished daylight basement offers a spacious family room, two bedrooms, a full bath and slider access to the patio and fenced backyard. Outdoor living is a dream under the covered deck with a TV, and gas hookups for the BBQ and firepit. This is a great entertaining space! Additional highlights include a heated 3-car garage, tranquil water feature, A/C, sprinkler system, and a location close to shopping, dining, a movie theater, golfing, and lakes—in the highly...
Listing Status: Active
Listing Office: Windermere City Group
Listing Date: 2025-08-13
Original Listing Price: $0
MLS Area: A331/054
Marketing Remarks: BBQ's on the deck, cozy firepit nights and a home that shows pride of ownership- this is a must see! Built in 2016, this 4-bedroom, 3-bath daylight rancher offers 2, 860 sq. ft. of living space in the sought-after gated community of Wandermere Heights. Step inside to luxury vinyl plank flooring, a gourmet kitchen with quartz countertops, gas cooktop, stylish Huntwood cabinets, and an open layout. The main floor primary suite features a walk-in shower and custom closet, while main floor utilities add everyday convenience. The finished daylight basement offers a spacious family room, two bedrooms, a full bath and slider access to the patio and fenced backyard. Outdoor living is a dream under the covered deck with a TV, and gas hookups for the BBQ and firepit. This is a great entertaining space! Additional highlights include a heated 3-car garage, tranquil water feature, A/C, sprinkler system, and a location close to shopping, dining, a movie theater, golfing, and lakes—in the highly...
-= Multiple Listing Service =-

-= Disclaimer =-
The information contained in this listing has not been verified by Katz Realty, Inc. and should be verified by the buyer.
* Cumulative days on market are days since current listing date.
* Cumulative days on market are days since current listing date.
 -->
-->