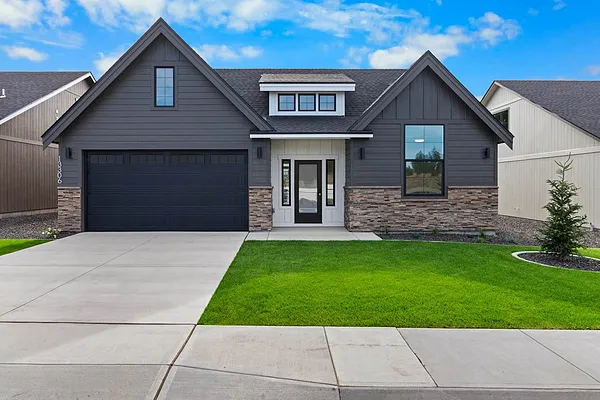
Property Type
Listing Details for 13306 N Starling Ln, Spokane, WA 99208
MLS #: 202518983

13306 N Starling Ln, Spokane, WA 99208
Listing Number: 202518983
Listing Price: $684,499
Approx. Sq Ft 2,017
Bedrooms: 3
Bathrooms 2.00
Lot Size: 6,525 Sq Ft
Listing Price: $684,499
Approx. Sq Ft 2,017
Bedrooms: 3
Bathrooms 2.00
Lot Size: 6,525 Sq Ft
Courtesy: eXp Realty 4 Degrees
-= Home Details =-
New Construction: Yes
Year Built: 2025
Effective Year Built: 2025
Style: Ranch, Craftsman
Architecture: Ranch, Craftsman
Approx. Sq Ft 2,017
Bedrooms: 3
Bathrooms: 2.00
Roof: Composition
Basement: Slab
Features: 200 AMP
Appliances that Stay: Range, Dishwasher, Microwave, Hard Surface Counters
Utilities
Heating & Cooling: Electric, Forced Air, Heat Pump
Year Built: 2025
Effective Year Built: 2025
Style: Ranch, Craftsman
Architecture: Ranch, Craftsman
Approx. Sq Ft 2,017
Bedrooms: 3
Bathrooms: 2.00
Roof: Composition
Basement: Slab
Features: 200 AMP
Appliances that Stay: Range, Dishwasher, Microwave, Hard Surface Counters
Utilities
Heating & Cooling: Electric, Forced Air, Heat Pump
-= Lot Details =-
Lot Size: 6,525 Sq Ft
Lot Details: Sprinkler - Automatic, Level
Parking
Lot Details: Sprinkler - Automatic, Level
Parking
-= Location Information =-
Address: 13306 N Starling Ln, Spokane, WA 99208
City: Spokane
State:
Zip Code: 99208
Latitude: 47.77787000
Longitude: -117.37385400
City: Spokane
State:
Zip Code: 99208
Latitude: 47.77787000
Longitude: -117.37385400
-= Community Information =-
Community Name: Shady Slope Estates
School District: Mead
Elementary School: Farewell
Junior High: Northwood
Senior High: Mead
School District: Mead
Elementary School: Farewell
Junior High: Northwood
Senior High: Mead
-= Assessor Information =-
County: Spokane
Tax Number: 36044.1521
Tax Amount: $1,048 Tax amount may change after sale.
Tax Number: 36044.1521
Tax Amount: $1,048 Tax amount may change after sale.
-= Purchase Information =-
Listing Price: $684,499
-= MLS Listing Details =-
Listing Number: 202518983
Listing Status: Active
Listing Office: eXp Realty 4 Degrees
Co-listing Office: eXp Realty 4 Degrees
Listing Date: 2025-06-19
Original Listing Price: $0
MLS Area: A342/115
Marketing Remarks: Welcome to Shady Slope Estates—a gated community in the highly sought-after Mead School District! This Samolaco floor plan offers main-level living with 3 bedrooms, 2 bathrooms, and a dedicated office with built-ins. Soaring 11' ceilings complement the spacious great room with a floor-to-ceiling tiled gas fireplace. The chef’s kitchen features a 13' island, granite and quartz countertops, upgraded cabinets, a 36” gas range, and built-in microwave. The primary suite includes a double vanity, tiled shower, and walk-in closet. Enjoy a large mudroom with bench off the insulated 2-car garage, full landscaping with concrete curbing, and a 26x10 covered patio. Minutes from shopping, restaurants, golf, and Haynes Estate Conservation Area—nearly 100 acres of trails and wildlife. Low HOA—just $465/year! Estimated Completion, beginning of July. More photos to come!
Listing Status: Active
Listing Office: eXp Realty 4 Degrees
Co-listing Office: eXp Realty 4 Degrees
Listing Date: 2025-06-19
Original Listing Price: $0
MLS Area: A342/115
Marketing Remarks: Welcome to Shady Slope Estates—a gated community in the highly sought-after Mead School District! This Samolaco floor plan offers main-level living with 3 bedrooms, 2 bathrooms, and a dedicated office with built-ins. Soaring 11' ceilings complement the spacious great room with a floor-to-ceiling tiled gas fireplace. The chef’s kitchen features a 13' island, granite and quartz countertops, upgraded cabinets, a 36” gas range, and built-in microwave. The primary suite includes a double vanity, tiled shower, and walk-in closet. Enjoy a large mudroom with bench off the insulated 2-car garage, full landscaping with concrete curbing, and a 26x10 covered patio. Minutes from shopping, restaurants, golf, and Haynes Estate Conservation Area—nearly 100 acres of trails and wildlife. Low HOA—just $465/year! Estimated Completion, beginning of July. More photos to come!
-= Multiple Listing Service =-

-= Disclaimer =-
The information contained in this listing has not been verified by Katz Realty, Inc. and should be verified by the buyer.
* Cumulative days on market are days since current listing date.
* Cumulative days on market are days since current listing date.
 -->
-->