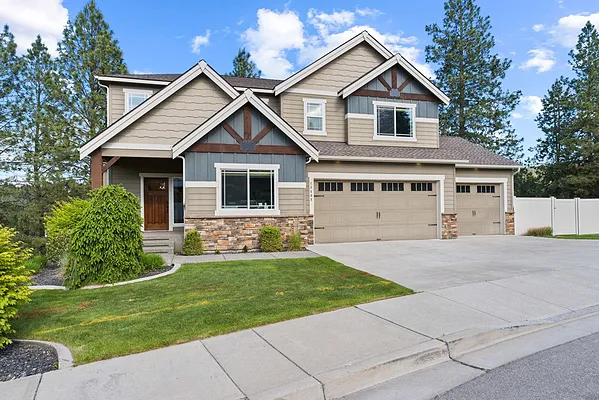
Property Type
Listing Details for 13408 E Copper River Ln, Spokane, WA 99206
MLS #: 202521458

13408 E Copper River Ln, Spokane, WA 99206
Listing Number: 202521458
Listing Price: $750,000
Approx. Sq Ft 4,176
Bedrooms: 5
Bathrooms 3.00
Lot Size: 10,000 Sq Ft
Listing Price: $750,000
Approx. Sq Ft 4,176
Bedrooms: 5
Bathrooms 3.00
Lot Size: 10,000 Sq Ft
Courtesy: Prime Real Estate Group
-= Home Details =-
New Construction: No
Year Built: 2013
Effective Year Built: 2013
Style: Craftsman
Architecture: Craftsman
Approx. Sq Ft 4,176
Bedrooms: 5
Bathrooms: 3.00
Roof: Composition
Basement: Full, Partially Finished, RI Bath, Daylight, Rec/Family Area, Walk-Out Access
Features: 200 AMP
Appliances that Stay: Water Softener, Free-Standing Range, Gas Range, Dishwasher, Disposal, Microwave, Hard Surface Counters
Utilities
Heating & Cooling: Natural Gas, Forced Air, Radiant Floor
Year Built: 2013
Effective Year Built: 2013
Style: Craftsman
Architecture: Craftsman
Approx. Sq Ft 4,176
Bedrooms: 5
Bathrooms: 3.00
Roof: Composition
Basement: Full, Partially Finished, RI Bath, Daylight, Rec/Family Area, Walk-Out Access
Features: 200 AMP
Appliances that Stay: Water Softener, Free-Standing Range, Gas Range, Dishwasher, Disposal, Microwave, Hard Surface Counters
Utilities
Heating & Cooling: Natural Gas, Forced Air, Radiant Floor
-= Lot Details =-
Lot Size: 10,000 Sq Ft
Lot Details: Views, Fenced Yard, Cross Fncd, Sprinkler - Automatic, Hillside, Oversized Lot
Parking
Lot Details: Views, Fenced Yard, Cross Fncd, Sprinkler - Automatic, Hillside, Oversized Lot
Parking
-= Location Information =-
Address: 13408 E Copper River Ln, Spokane, WA 99206
City: Spokane
State:
Zip Code: 99206
Latitude: 47.61527200
Longitude: -117.22421900
City: Spokane
State:
Zip Code: 99206
Latitude: 47.61527200
Longitude: -117.22421900
-= Community Information =-
Community Name: Elk Ridge Heights
School District: Central Valley
Elementary School: Chester
Junior High: Horizon
Senior High: University
School District: Central Valley
Elementary School: Chester
Junior High: Horizon
Senior High: University
-= Assessor Information =-
County: Spokane
Tax Number: 45344.0804
Tax Amount: $6,994 Tax amount may change after sale.
Tax Number: 45344.0804
Tax Amount: $6,994 Tax amount may change after sale.
-= Purchase Information =-
Listing Price: $750,000
-= MLS Listing Details =-
Listing Number: 202521458
Listing Status: Active
Listing Office: Prime Real Estate Group
Listing Date: 2025-07-30
Original Listing Price: $0
MLS Area: A110/075
Marketing Remarks: Best value in the secure gated community of Elk Ridge Heights! This beautifully maintained two-story craftsman offers over 4, 100 sq ft of spacious living, 5 bedrooms, and 3 bathrooms. The open-concept kitchen features granite countertops, stainless appliances, a large island, walk-in pantry, and flows seamlessly into the great room with custom stone fireplace—perfect for entertaining. Formal dining with coffered ceiling and main floor office add elegance and flexibility. Upstairs you'll find a luxurious primary suite with dual vanities, walk-in shower, and expansive closet. The finished basement is an entertainer’s dream with a large rec room with custom finishes, bonus spaces, and tons of storage and full bedroom. Outside, enjoy a deck with stunning views, fully fenced yard, storage shed, and oversized 3-car garage. Located on an exclusive gated community with easy access to trails, golf, and shopping. Central Valley Schools! This is the lifestyle home you’ve been waiting for.
Listing Status: Active
Listing Office: Prime Real Estate Group
Listing Date: 2025-07-30
Original Listing Price: $0
MLS Area: A110/075
Marketing Remarks: Best value in the secure gated community of Elk Ridge Heights! This beautifully maintained two-story craftsman offers over 4, 100 sq ft of spacious living, 5 bedrooms, and 3 bathrooms. The open-concept kitchen features granite countertops, stainless appliances, a large island, walk-in pantry, and flows seamlessly into the great room with custom stone fireplace—perfect for entertaining. Formal dining with coffered ceiling and main floor office add elegance and flexibility. Upstairs you'll find a luxurious primary suite with dual vanities, walk-in shower, and expansive closet. The finished basement is an entertainer’s dream with a large rec room with custom finishes, bonus spaces, and tons of storage and full bedroom. Outside, enjoy a deck with stunning views, fully fenced yard, storage shed, and oversized 3-car garage. Located on an exclusive gated community with easy access to trails, golf, and shopping. Central Valley Schools! This is the lifestyle home you’ve been waiting for.
-= Multiple Listing Service =-

-= Disclaimer =-
The information contained in this listing has not been verified by Katz Realty, Inc. and should be verified by the buyer.
* Cumulative days on market are days since current listing date.
* Cumulative days on market are days since current listing date.
 -->
-->