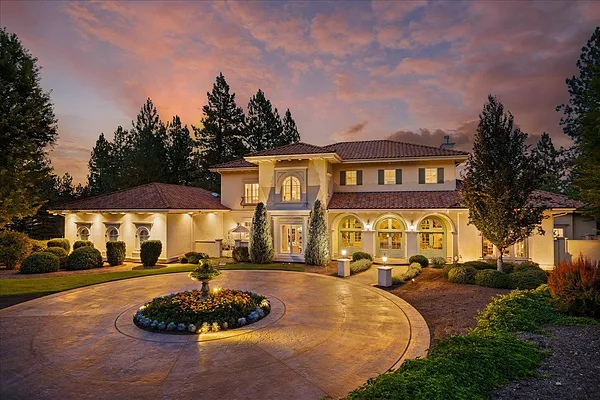
Property Type
Listing Details for 13417 S Bluegrouse Ln, Spokane, WA 99224
MLS #: 202511944

13417 S Bluegrouse Ln, Spokane, WA 99224
Listing Number: 202511944
Listing Price: $3,500,000
Approx. Sq Ft 8,188
Bedrooms: 5
Bathrooms 7.00
Lot Size: 4.24 Acres
Listing Price: $3,500,000
Approx. Sq Ft 8,188
Bedrooms: 5
Bathrooms 7.00
Lot Size: 4.24 Acres
Courtesy: Coldwell Banker Tomlinson
-= Home Details =-
New Construction: No
Year Built: 2001
Effective Year Built: 2001
Style: Traditional
Architecture: Traditional
Approx. Sq Ft 8,188
Bedrooms: 5
Bathrooms: 7.00
Roof: Tile
Basement: Partial, Finished, Rec/Family Area
Features: Sec Lights, Sec Alarm, Breakers, 400 AMP
Appliances that Stay: Gas Range, Double Oven, Dishwasher, Refrigerator, Disposal, Microwave, Washer, Dryer, Hard Surface Counters
Utilities
Heating & Cooling: Natural Gas, Forced Air, Humidity Control, Zoned
Year Built: 2001
Effective Year Built: 2001
Style: Traditional
Architecture: Traditional
Approx. Sq Ft 8,188
Bedrooms: 5
Bathrooms: 7.00
Roof: Tile
Basement: Partial, Finished, Rec/Family Area
Features: Sec Lights, Sec Alarm, Breakers, 400 AMP
Appliances that Stay: Gas Range, Double Oven, Dishwasher, Refrigerator, Disposal, Microwave, Washer, Dryer, Hard Surface Counters
Utilities
Heating & Cooling: Natural Gas, Forced Air, Humidity Control, Zoned
-= Lot Details =-
Lot Size: 4.24 Acres
Lot Details: Views, Sprinkler - Automatic, Many Trees, Level, Secluded, Cul-De-Sac, Oversized Lot, Surveyed
Parking
Lot Details: Views, Sprinkler - Automatic, Many Trees, Level, Secluded, Cul-De-Sac, Oversized Lot, Surveyed
Parking
-= Location Information =-
Address: 13417 S Bluegrouse Ln, Spokane, WA 99224
City: Spokane
State:
Zip Code: 99224
Latitude: 47.52996100
Longitude: -117.37674900
City: Spokane
State:
Zip Code: 99224
Latitude: 47.52996100
Longitude: -117.37674900
-= Community Information =-
Community Name: The Ridge At Hangman
School District: Liberty
Elementary School: Liberty
Junior High: Liberty
Senior High: Liberty
Community Features: Maintenance On-Site, Gated
School District: Liberty
Elementary School: Liberty
Junior High: Liberty
Senior High: Liberty
Community Features: Maintenance On-Site, Gated
-= Assessor Information =-
County: Spokane
Tax Number: 34331.0701
Tax Number: 34331.0701
-= Purchase Information =-
Listing Price: $3,500,000
-= MLS Listing Details =-
Listing Number: 202511944
Listing Status: Active
Listing Office: Coldwell Banker Tomlinson
Listing Date: 2025-02-14
Original Listing Price: $0
MLS Area: A221/133
Marketing Remarks: Nestled in the serene beauty of The Ridge at Hangman, this 8, 200 sq ft Tuscan-style masterpiece offers the pinnacle of luxurious living. Set against the backdrop of Latah Creek and a wildlife preserve, this home blends opulence with natural splendor. Crafted by Eagle Mountain Builders, this award-winning plan was featured on HGTV. This sanctuary offers 4 bedrooms, 7 baths, a 4+ heated car garage with 1, 600 sq. ft. The extensive use of imported materials throughout evokes a sense of timeless sophistication. It features a sweeping staircase, tile, marble and hardwood flooring, barreled ceilings in the great room which flows out to the loggia through 3 double French doors. The Loggia has barreled stucco ceilings, gas/wood burning fireplace, and a built-in gas grill. The gourmet kitchen is a chef’s dream with Décor double ovens, and 2 Subzero 36’ refrigerators. There are 2 private courtyards, a sauna, and a wine room. The furnishings were custom designed to fit each room and most of it ...
Listing Status: Active
Listing Office: Coldwell Banker Tomlinson
Listing Date: 2025-02-14
Original Listing Price: $0
MLS Area: A221/133
Marketing Remarks: Nestled in the serene beauty of The Ridge at Hangman, this 8, 200 sq ft Tuscan-style masterpiece offers the pinnacle of luxurious living. Set against the backdrop of Latah Creek and a wildlife preserve, this home blends opulence with natural splendor. Crafted by Eagle Mountain Builders, this award-winning plan was featured on HGTV. This sanctuary offers 4 bedrooms, 7 baths, a 4+ heated car garage with 1, 600 sq. ft. The extensive use of imported materials throughout evokes a sense of timeless sophistication. It features a sweeping staircase, tile, marble and hardwood flooring, barreled ceilings in the great room which flows out to the loggia through 3 double French doors. The Loggia has barreled stucco ceilings, gas/wood burning fireplace, and a built-in gas grill. The gourmet kitchen is a chef’s dream with Décor double ovens, and 2 Subzero 36’ refrigerators. There are 2 private courtyards, a sauna, and a wine room. The furnishings were custom designed to fit each room and most of it ...
-= Multiple Listing Service =-

-= Disclaimer =-
The information contained in this listing has not been verified by Katz Realty, Inc. and should be verified by the buyer.
* Cumulative days on market are days since current listing date.
* Cumulative days on market are days since current listing date.
 -->
-->