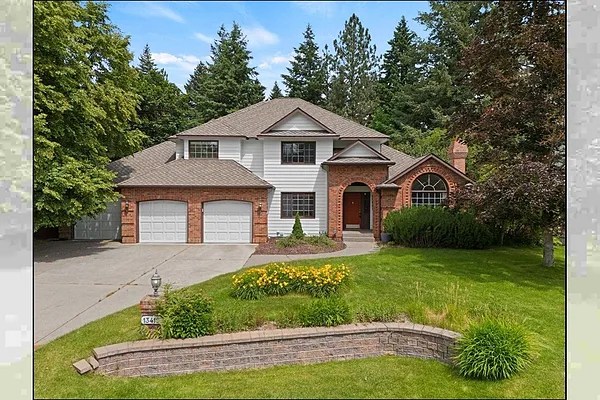
Property Type
Listing Details for 13419 N Whitehouse Ct, Spokane, WA 99208
MLS #: 202519264

13419 N Whitehouse Ct, Spokane, WA 99208
Listing Number: 202519264
Listing Price: $699,900
Approx. Sq Ft 4,143
Bedrooms: 5
Bathrooms 4.00
Lot Size: 13,504 Sq Ft
Listing Price: $699,900
Approx. Sq Ft 4,143
Bedrooms: 5
Bathrooms 4.00
Lot Size: 13,504 Sq Ft
Courtesy: Windermere North
-= Home Details =-
New Construction: No
Year Built: 1990
Effective Year Built: 1990
Style: Traditional
Architecture: Traditional
Approx. Sq Ft 4,143
Bedrooms: 5
Bathrooms: 4.00
Roof: Composition
Basement: Full, Finished, Rec/Family Area
Features: Breakers, 200 AMP
Appliances that Stay: Range, Dishwasher, Refrigerator, Disposal, Microwave
Utilities
Heating & Cooling: Natural Gas, Forced Air, See Remarks, Zoned
Year Built: 1990
Effective Year Built: 1990
Style: Traditional
Architecture: Traditional
Approx. Sq Ft 4,143
Bedrooms: 5
Bathrooms: 4.00
Roof: Composition
Basement: Full, Finished, Rec/Family Area
Features: Breakers, 200 AMP
Appliances that Stay: Range, Dishwasher, Refrigerator, Disposal, Microwave
Utilities
Heating & Cooling: Natural Gas, Forced Air, See Remarks, Zoned
-= Lot Details =-
Lot Size: 13,504 Sq Ft
Lot Details: Views, Fenced Yard, Sprinkler - Automatic, Treed, Level, Cul-De-Sac, Oversized Lot
Parking
Lot Details: Views, Fenced Yard, Sprinkler - Automatic, Treed, Level, Cul-De-Sac, Oversized Lot
Parking
-= Location Information =-
Address: 13419 N Whitehouse Ct, Spokane, WA 99208
City: Spokane
State:
Zip Code: 99208
Latitude: 47.77977900
Longitude: -117.41433600
City: Spokane
State:
Zip Code: 99208
Latitude: 47.77977900
Longitude: -117.41433600
-= Community Information =-
Community Name: Arrowhead Point
School District: Mead
Elementary School: Brentwood
Junior High: Northwood
Senior High: Mead
School District: Mead
Elementary School: Brentwood
Junior High: Northwood
Senior High: Mead
-= Assessor Information =-
County: Spokane
Tax Number: 36064.1704
Tax Number: 36064.1704
-= Purchase Information =-
Listing Price: $699,900
-= MLS Listing Details =-
Listing Number: 202519264
Listing Status: Active
Listing Office: Windermere North
Listing Date: 2025-06-23
Original Listing Price: $0
MLS Area: A331/054
Marketing Remarks: Distinctive Home Located in the highly sought-after Arrowhead Point neighborhood, this beautifully crafted 2-story home offers space, privacy, and timeless appeal. Set on one of the premier lots in the area, enjoy serene wooded views and a generously sized, level backyard—perfect for relaxing, entertaining, or play. Main Floor bedroom is an office. Inside, you’ll find tasteful updates throughout, including gleaming hardwood floors, vaulted ceilings, and a spacious primary retreat. The well-designed floor plan allows room for everyone, blending comfort and function seamlessly. Additional highlights include: Oversized 3-car garage – with a 30’ deep third bay for extra storage or workshop space High-efficiency heating w/ 3 furnaces & A/C – for year-round comfort and savings Charming custom playhouse (or She Shed!) – a unique bonus with endless potential This is a rare opportunity to own a quality-built home in one of the Mead School District’s most desirable communities.
Listing Status: Active
Listing Office: Windermere North
Listing Date: 2025-06-23
Original Listing Price: $0
MLS Area: A331/054
Marketing Remarks: Distinctive Home Located in the highly sought-after Arrowhead Point neighborhood, this beautifully crafted 2-story home offers space, privacy, and timeless appeal. Set on one of the premier lots in the area, enjoy serene wooded views and a generously sized, level backyard—perfect for relaxing, entertaining, or play. Main Floor bedroom is an office. Inside, you’ll find tasteful updates throughout, including gleaming hardwood floors, vaulted ceilings, and a spacious primary retreat. The well-designed floor plan allows room for everyone, blending comfort and function seamlessly. Additional highlights include: Oversized 3-car garage – with a 30’ deep third bay for extra storage or workshop space High-efficiency heating w/ 3 furnaces & A/C – for year-round comfort and savings Charming custom playhouse (or She Shed!) – a unique bonus with endless potential This is a rare opportunity to own a quality-built home in one of the Mead School District’s most desirable communities.
-= Multiple Listing Service =-

-= Disclaimer =-
The information contained in this listing has not been verified by Katz Realty, Inc. and should be verified by the buyer.
* Cumulative days on market are days since current listing date.
* Cumulative days on market are days since current listing date.
 -->
-->