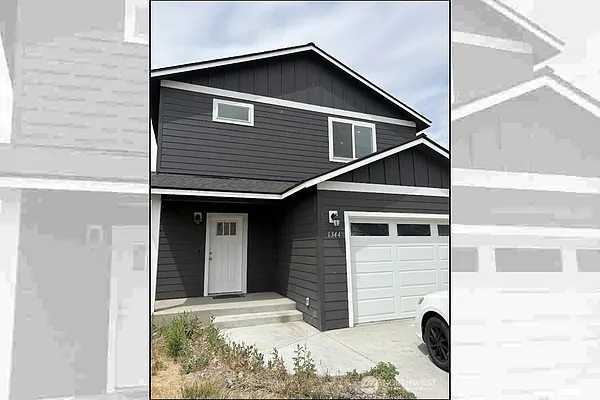
Property Type
Listing Details for 1344 Theo Way, Rock Island, WA 98850
MLS #: 2394987

1344 Theo Way, Rock Island, WA 98850
Listing Number: 2394987
Listing Price: $439,900
Approx. Sq Ft 1,514
Bedrooms: 3
Bathrooms 2.50
Lot Size: 5,662 Sq Ft
Listing Price: $439,900
Approx. Sq Ft 1,514
Bedrooms: 3
Bathrooms 2.50
Lot Size: 5,662 Sq Ft
Courtesy: ER Properties
-= Home Details =-
Year Built: 2021
Effective Year Built: 2021
Effective Year Built Source: Public Records
Approx. Sq Ft 1,514
Square Footage Finished: 1,514
Building Information: Built On Lot
Bedrooms: 3
Bathrooms: 2.50
Full Bathrooms: 2
Half Bathrooms: 1
Roof: Composition
Exterior: Wood Products
Basement: None
Foundation: Poured Concrete
Floor Covering: Laminate, Carpet
Appliances that Stay: Dishwasher(s), Double Oven, Refrigerator(s)
Levels
Bedrooms Upper: 3
Full Bathrooms Upper: 2
Half Bathrooms Main: 1
Utilities
Energy Source: Electric
Water Source: Public
Sewer: Sewer Connected
Effective Year Built: 2021
Effective Year Built Source: Public Records
Approx. Sq Ft 1,514
Square Footage Finished: 1,514
Building Information: Built On Lot
Bedrooms: 3
Bathrooms: 2.50
Full Bathrooms: 2
Half Bathrooms: 1
Roof: Composition
Exterior: Wood Products
Basement: None
Foundation: Poured Concrete
Floor Covering: Laminate, Carpet
Appliances that Stay: Dishwasher(s), Double Oven, Refrigerator(s)
Levels
Bedrooms Upper: 3
Full Bathrooms Upper: 2
Half Bathrooms Main: 1
Utilities
Energy Source: Electric
Water Source: Public
Sewer: Sewer Connected
-= Lot Details =-
Lot Size: 5,662 Sq Ft
Lot Size Source: Public
Lot Topography/Vegetation: Level
Lot Details: Secluded
View: Territorial
Parking
Parking Type: Attached Garage
Total Covered Parking: 2
Lot Size Source: Public
Lot Topography/Vegetation: Level
Lot Details: Secluded
View: Territorial
Parking
Parking Type: Attached Garage
Total Covered Parking: 2
-= Location Information =-
Address: 1344 Theo Way, Rock Island, WA 98850
City: Rock Island
State:
Zip Code: 98850
Latitude: 47.38178400
Longitude: -120.15616500
Driving Directions: WA 28 E to Rock Island RD, turn to Theo Way, property on your left.
City: Rock Island
State:
Zip Code: 98850
Latitude: 47.38178400
Longitude: -120.15616500
Driving Directions: WA 28 E to Rock Island RD, turn to Theo Way, property on your left.
-= Community Information =-
Community Name: Rock Island
School District: Eastmont
Elementary School: Rock Isl Elem
Junior High: Buyer To Verify
Senior High: Eastmont Snr High
Community Features: CCRs
School District: Eastmont
Elementary School: Rock Isl Elem
Junior High: Buyer To Verify
Senior High: Eastmont Snr High
Community Features: CCRs
-= Assessor Information =-
County: Douglas
Tax Number: 61700006200
Tax Amount: $2,953 Tax amount may change after sale.
Tax Year: 2024
Senior Tax Exemption: No
Zoning Jursidiction: City
Tax Number: 61700006200
Tax Amount: $2,953 Tax amount may change after sale.
Tax Year: 2024
Senior Tax Exemption: No
Zoning Jursidiction: City
-= Purchase Information =-
Listing Price: $439,900
Potential Terms: Cash Out, Conventional, FHA, USDA Loan
3rd Party Approval Required: None
Possession Allowed: Closing
Preliminary Title Ordered: Yes
Home Owner Dues: 120.00
Potential Terms: Cash Out, Conventional, FHA, USDA Loan
3rd Party Approval Required: None
Possession Allowed: Closing
Preliminary Title Ordered: Yes
Home Owner Dues: 120.00
-= MLS Listing Details =-
Listing Number: 2394987
Listing Status: Active
Listing Office: ER Properties
Listing Date: 2025-06-19
Original Listing Price: $459,900
MLS Area: East Wenatchee
Square Footage Source: Public
Lot Size Source: Public
Marketing Remarks: This two-story home offers 3 bedrooms, 2.5 bathrooms, and 1, 514 sq ft of thoughtfully designed living space. The main floor features an open layout with a spacious living area and a functional kitchen. Upstairs, you'll find all three bedrooms, including a generous primary suite, a large walk-in closet, and the convenience of an upstairs laundry room. Enjoy outdoor living with a fully fenced backyard, ideal for play, pets, or entertaining. Additional highlights include ample natural light and a powder room on the main floor.
Listing Status: Active
Listing Office: ER Properties
Listing Date: 2025-06-19
Original Listing Price: $459,900
MLS Area: East Wenatchee
Square Footage Source: Public
Lot Size Source: Public
Marketing Remarks: This two-story home offers 3 bedrooms, 2.5 bathrooms, and 1, 514 sq ft of thoughtfully designed living space. The main floor features an open layout with a spacious living area and a functional kitchen. Upstairs, you'll find all three bedrooms, including a generous primary suite, a large walk-in closet, and the convenience of an upstairs laundry room. Enjoy outdoor living with a fully fenced backyard, ideal for play, pets, or entertaining. Additional highlights include ample natural light and a powder room on the main floor.
-= Multiple Listing Service =-

-= Disclaimer =-
The information contained in this listing has not been verified by Katz Realty, Inc. and should be verified by the buyer.
* Cumulative days on market are days since current listing date.
* Cumulative days on market are days since current listing date.
 -->
-->