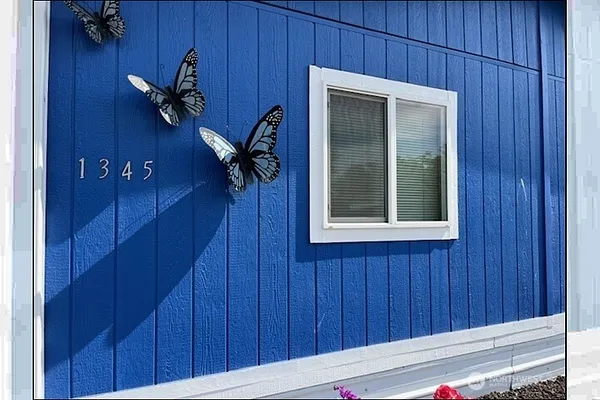
Property Type
Listing Details for 1345 Rancho Villa, Walla Walla, WA 99362
MLS #: 2401852

1345 Rancho Villa, Walla Walla, WA 99362
Listing Number: 2401852
Listing Price: $169,900
Approx. Sq. Ft.: 1,560
Bedrooms: 3
Bathrooms: 1.75
Listing Price: $169,900
Approx. Sq. Ft.: 1,560
Bedrooms: 3
Bathrooms: 1.75
Courtesy: John L. Scott Walla Walla
-= Home Details =-
Year Built: 1992
Approx. Sq Ft: 1,560
Bedrooms: 3
Bathrooms: 1.75
Manufactured Home Manufacturer: Guerdon
Manufactured Home Model Name: GUER 60/26
Manufactured Home Serial Number: 489114553
Manufactured Home Features: Bath Off Primary, Patio/Porch/Deck, Vaulted Ceilings
Full Bathrooms: 1
Other Rooms: Den/Office, Dining Room, Entry, Living Room
Roof: Composition
Exterior: Wood
Foundation: Concrete Ribbon, Pillar/Post/Pier, Tie Down
Floor Covering: Vinyl, Carpet
Appliances that Stay: Dishwasher(s), Dryer(s), Refrigerator(s), Stove(s)/Range(s), Washer(s)
Water Heater Location: Closet
Utilities
Energy Source: Electric
Power Company: Pacific Power
Water Source: Public
Water Company: City
Sewer Company: City
Approx. Sq Ft: 1,560
Bedrooms: 3
Bathrooms: 1.75
Manufactured Home Manufacturer: Guerdon
Manufactured Home Model Name: GUER 60/26
Manufactured Home Serial Number: 489114553
Manufactured Home Features: Bath Off Primary, Patio/Porch/Deck, Vaulted Ceilings
Full Bathrooms: 1
Other Rooms: Den/Office, Dining Room, Entry, Living Room
Roof: Composition
Exterior: Wood
Foundation: Concrete Ribbon, Pillar/Post/Pier, Tie Down
Floor Covering: Vinyl, Carpet
Appliances that Stay: Dishwasher(s), Dryer(s), Refrigerator(s), Stove(s)/Range(s), Washer(s)
Water Heater Location: Closet
Utilities
Energy Source: Electric
Power Company: Pacific Power
Water Source: Public
Water Company: City
Sewer Company: City
-= Lot Details =-
View: City
Parking Type: Carport
Parking Type: Carport
-= Park Information =-
Park Name: Rancho Villa
Cats & Dogs: Subject to Restrictions
Age Restrictions: Yes
Park Amenities: Clubhouse, Common Area
Park For Sale: 1
Cats & Dogs: Subject to Restrictions
Age Restrictions: Yes
Park Amenities: Clubhouse, Common Area
Park For Sale: 1
-= Location Information =-
Address: 1345 Rancho Villa, Walla Walla, WA 99362
State:
Zip Code: 99362
Latitude: 46.04922500
Longitude: -118.35375500
Driving Directions: Take Dalles Military Road to Rancho Villa and turn into park on third entrance.
State:
Zip Code: 99362
Latitude: 46.04922500
Longitude: -118.35375500
Driving Directions: Take Dalles Military Road to Rancho Villa and turn into park on third entrance.
-= Community Information =-
Community Name: Walla Walla
School District: Walla Walla
School District: Walla Walla
-= Assessor Information =-
County: Walla Walla
Tax Number: 500000013693
Tax Amount: $1,516 Tax amount may change after sale.
Tax Year: 2025
Senior Tax Exemption: No
Tax Number: 500000013693
Tax Amount: $1,516 Tax amount may change after sale.
Tax Year: 2025
Senior Tax Exemption: No
-= Purchase Information =-
Listing Price: $169,900
Potential Terms: Cash Out, Conventional
3rd Party Approval Required: None
Possession Allowed: Closing
Potential Terms: Cash Out, Conventional
3rd Party Approval Required: None
Possession Allowed: Closing
-= MLS Listing Details =-
Listing Number: 2401852
Listing Status: Active
Listing Office: John L. Scott Walla Walla
Listing Date: 2025-07-01
Original Listing Price: $174,900
MLS Area: Southeast Walla Walla County
Square Footage Source: County
Marketing Remarks: This home has a spectacular floor plan, Primary suite is located on south side of home, it is complete with large closet space and a complete bath room as part of the suite. There is a nice large family room on the south side of the home that opens to its own private covered patio. The large center area of the home is the main living room, the large dining area that holds a eight person dining room table comfortably. Large kitchen area with ample space to work without running into one another. The front section is two bedrooms and a bathroom to service those two rooms. large lot with two outdoor storage buildings.
Listing Status: Active
Listing Office: John L. Scott Walla Walla
Listing Date: 2025-07-01
Original Listing Price: $174,900
MLS Area: Southeast Walla Walla County
Square Footage Source: County
Marketing Remarks: This home has a spectacular floor plan, Primary suite is located on south side of home, it is complete with large closet space and a complete bath room as part of the suite. There is a nice large family room on the south side of the home that opens to its own private covered patio. The large center area of the home is the main living room, the large dining area that holds a eight person dining room table comfortably. Large kitchen area with ample space to work without running into one another. The front section is two bedrooms and a bathroom to service those two rooms. large lot with two outdoor storage buildings.
-= Multiple Listing Service =-

-= Disclaimer =-
The information contained in this listing has not been verified by Katz Realty, Inc. and should be verified by the buyer.
* Cumulative days on market are days since current listing date.
* Cumulative days on market are days since current listing date.
