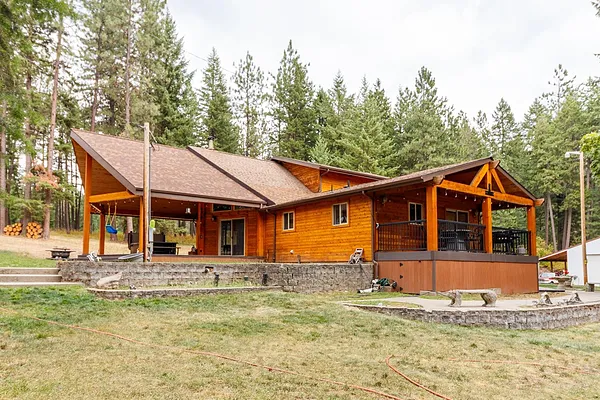
Property Type
Listing Details for 13615 E E Randall Rd, Mead, WA 99021
MLS #: 202522507

13615 E E Randall Rd, Mead, WA 99021
Listing Number: 202522507
Listing Price: $625,000
Approx. Sq Ft 3,100
Bedrooms: 4
Bathrooms 2.00
Lot Size: 7.12 Acres
Listing Price: $625,000
Approx. Sq Ft 3,100
Bedrooms: 4
Bathrooms 2.00
Lot Size: 7.12 Acres
Courtesy: Choice Realty
-= Home Details =-
New Construction: No
Year Built: 1975
Effective Year Built: 1975
Style: A-Frame, Other, Traditional, Barndominium
Architecture: A-Frame, Other, Traditional, Barndominium
Approx. Sq Ft 3,100
Bedrooms: 4
Bathrooms: 2.00
Roof: Composition
Basement: Partial, Finished, Daylight, Walk-Out Access, Workshop
Features: Breakers, 400 AMP
Appliances that Stay: Free-Standing Range, Dishwasher, Refrigerator, Microwave, Washer, Dryer
Utilities
Heating & Cooling: Electric, Forced Air
Year Built: 1975
Effective Year Built: 1975
Style: A-Frame, Other, Traditional, Barndominium
Architecture: A-Frame, Other, Traditional, Barndominium
Approx. Sq Ft 3,100
Bedrooms: 4
Bathrooms: 2.00
Roof: Composition
Basement: Partial, Finished, Daylight, Walk-Out Access, Workshop
Features: Breakers, 400 AMP
Appliances that Stay: Free-Standing Range, Dishwasher, Refrigerator, Microwave, Washer, Dryer
Utilities
Heating & Cooling: Electric, Forced Air
-= Lot Details =-
Lot Size: 7.12 Acres
Lot Details: Views, Treed, Secluded, Hillside, Rolling Slope, City Bus (w/in 6 blks), Oversized Lot, Horses Allowed
Parking
Lot Details: Views, Treed, Secluded, Hillside, Rolling Slope, City Bus (w/in 6 blks), Oversized Lot, Horses Allowed
Parking
-= Location Information =-
Address: 13615 E E Randall Rd, Mead, WA 99021
City: Mead
State:
Zip Code: 99021
Latitude: 47.85435836
Longitude: -117.21896840
City: Mead
State:
Zip Code: 99021
Latitude: 47.85435836
Longitude: -117.21896840
-= Community Information =-
School District: Mead
Elementary School: Colbert
Junior High: Mountainside
Senior High: Mt Spokane
Elementary School: Colbert
Junior High: Mountainside
Senior High: Mt Spokane
-= Assessor Information =-
County: Spokane
Tax Number: 47101.9077
Tax Amount: $5,755 Tax amount may change after sale.
Tax Number: 47101.9077
Tax Amount: $5,755 Tax amount may change after sale.
-= Purchase Information =-
Listing Price: $625,000
-= MLS Listing Details =-
Listing Number: 202522507
Listing Status: Active
Listing Office: Choice Realty
Listing Date: 2025-08-15
Original Listing Price: $0
MLS Area: A542/118
Marketing Remarks: Imagine waking up in a lodge-style cedar home, surrounded by nearly 7 acres in the Mead School District, where every view feels like a getaway. Picture evenings under the stars from your hot tub on the large inviting deck, or hosting friends on the dining deck as nature surrounds you. With two covered decks facing south and west, outdoor living becomes part of daily life. Inside, vaulted tongue-and-groove ceilings frame a cozy fireplace and sliders to yet another covered deck. The main floor offers 2 bedrooms, a full bath, spacious kitchen, laundry, and formal dining. Upstairs, the primary suite boasts its own balcony, walk-in closet, and private bath. The 4th egress bedroom downstairs has access to the 4 car tandem garage —perfect for an office or the drummer in the family. With updated mechanicals, newer roof, and a 24x36 shop with 14-ft door plus lean-tos, you have space for projects, parking, and storage. Minutes from Greenbluff and shopping, this is where nature, comfort, and convenience meet.
Listing Status: Active
Listing Office: Choice Realty
Listing Date: 2025-08-15
Original Listing Price: $0
MLS Area: A542/118
Marketing Remarks: Imagine waking up in a lodge-style cedar home, surrounded by nearly 7 acres in the Mead School District, where every view feels like a getaway. Picture evenings under the stars from your hot tub on the large inviting deck, or hosting friends on the dining deck as nature surrounds you. With two covered decks facing south and west, outdoor living becomes part of daily life. Inside, vaulted tongue-and-groove ceilings frame a cozy fireplace and sliders to yet another covered deck. The main floor offers 2 bedrooms, a full bath, spacious kitchen, laundry, and formal dining. Upstairs, the primary suite boasts its own balcony, walk-in closet, and private bath. The 4th egress bedroom downstairs has access to the 4 car tandem garage —perfect for an office or the drummer in the family. With updated mechanicals, newer roof, and a 24x36 shop with 14-ft door plus lean-tos, you have space for projects, parking, and storage. Minutes from Greenbluff and shopping, this is where nature, comfort, and convenience meet.
-= Multiple Listing Service =-

-= Disclaimer =-
The information contained in this listing has not been verified by Katz Realty, Inc. and should be verified by the buyer.
* Cumulative days on market are days since current listing date.
* Cumulative days on market are days since current listing date.
 -->
-->