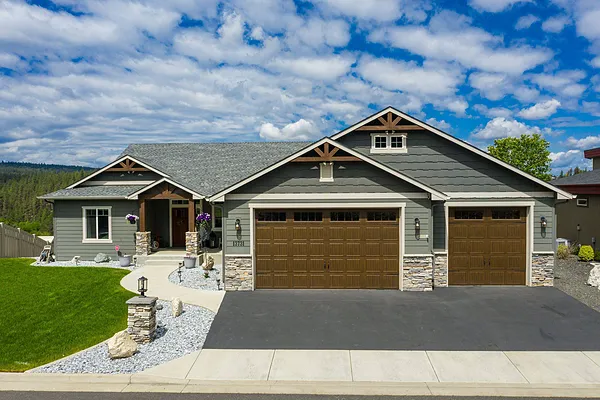
Property Type
Listing Details for 13731 N Mayfair Ln, Spokane, WA 99208
MLS #: 202521163

13731 N Mayfair Ln, Spokane, WA 99208
Listing Number: 202521163
Listing Price: $858,000
Approx. Sq Ft 3,464
Bedrooms: 5
Bathrooms 3.00
Lot Size: 12,715 Sq Ft
Listing Price: $858,000
Approx. Sq Ft 3,464
Bedrooms: 5
Bathrooms 3.00
Lot Size: 12,715 Sq Ft
Courtesy: Amplify Real Estate Services
-= Home Details =-
New Construction: No
Year Built: 2019
Effective Year Built: 2019
Style: Ranch, Craftsman
Architecture: Ranch, Craftsman
Approx. Sq Ft 3,464
Bedrooms: 5
Bathrooms: 3.00
Roof: Composition
Basement: Full, Finished, Daylight, Rec/Family Area, Walk-Out Access
Features: Breakers, 200 AMP
Appliances that Stay: Water Softener, Free-Standing Range, Gas Range, Double Oven, Dishwasher, Refrigerator, Disposal, Microwave, Washer, Dryer, Hard Surface Counters
Utilities
Heating & Cooling: Natural Gas, Forced Air
Year Built: 2019
Effective Year Built: 2019
Style: Ranch, Craftsman
Architecture: Ranch, Craftsman
Approx. Sq Ft 3,464
Bedrooms: 5
Bathrooms: 3.00
Roof: Composition
Basement: Full, Finished, Daylight, Rec/Family Area, Walk-Out Access
Features: Breakers, 200 AMP
Appliances that Stay: Water Softener, Free-Standing Range, Gas Range, Double Oven, Dishwasher, Refrigerator, Disposal, Microwave, Washer, Dryer, Hard Surface Counters
Utilities
Heating & Cooling: Natural Gas, Forced Air
-= Lot Details =-
Lot Size: 12,715 Sq Ft
Lot Details: Views, Sprinkler - Automatic, Hillside, Oversized Lot, Plan Unit Dev, Surveyed
Parking
Lot Details: Views, Sprinkler - Automatic, Hillside, Oversized Lot, Plan Unit Dev, Surveyed
Parking
-= Location Information =-
Address: 13731 N Mayfair Ln, Spokane, WA 99208
City: Spokane
State:
Zip Code: 99208
Latitude: 47.78247800
Longitude: -117.40730000
City: Spokane
State:
Zip Code: 99208
Latitude: 47.78247800
Longitude: -117.40730000
-= Community Information =-
Community Name: Wandermere Heights
School District: Mead
Elementary School: Brentwood
Junior High: Northwood
Senior High: Mead
School District: Mead
Elementary School: Brentwood
Junior High: Northwood
Senior High: Mead
-= Assessor Information =-
County: Spokane
Tax Number: 36052.0509
Tax Amount: $7,934 Tax amount may change after sale.
Tax Number: 36052.0509
Tax Amount: $7,934 Tax amount may change after sale.
-= Purchase Information =-
Listing Price: $858,000
-= MLS Listing Details =-
Listing Number: 202521163
Listing Status: Active
Listing Office: Amplify Real Estate Services
Listing Date: 2025-07-24
Original Listing Price: $0
MLS Area: A331/054
Marketing Remarks: Your Dream Home awaits with amazing views of the Little Spokane River, Mt. Spokane, and evening sunsets. Located in the gated community of Wandermere Heights in the Mead School District, this Condron built home is conveniently located near schools, movie theater, restaurants, golf, and shopping. The open floor plan with vaulted ceilings, large picture windows, a gas fireplace, and spacious kitchen is an entertainment paradise. Spend your summer evenings on the amazing covered deck with friends and family or enjoy a relaxing morning coffee while greeting the morning sunrise. Boasting 5 bedroom, 3 bathrooms, 3 car garage, a massive in home theatre with bose surround sound, bar area, and plenty of room your family and friends can enjoy for years to come. Schedule a tour today and make luxury living your next adventure. You'll be glad you did.
Listing Status: Active
Listing Office: Amplify Real Estate Services
Listing Date: 2025-07-24
Original Listing Price: $0
MLS Area: A331/054
Marketing Remarks: Your Dream Home awaits with amazing views of the Little Spokane River, Mt. Spokane, and evening sunsets. Located in the gated community of Wandermere Heights in the Mead School District, this Condron built home is conveniently located near schools, movie theater, restaurants, golf, and shopping. The open floor plan with vaulted ceilings, large picture windows, a gas fireplace, and spacious kitchen is an entertainment paradise. Spend your summer evenings on the amazing covered deck with friends and family or enjoy a relaxing morning coffee while greeting the morning sunrise. Boasting 5 bedroom, 3 bathrooms, 3 car garage, a massive in home theatre with bose surround sound, bar area, and plenty of room your family and friends can enjoy for years to come. Schedule a tour today and make luxury living your next adventure. You'll be glad you did.
-= Multiple Listing Service =-

-= Disclaimer =-
The information contained in this listing has not been verified by Katz Realty, Inc. and should be verified by the buyer.
* Cumulative days on market are days since current listing date.
* Cumulative days on market are days since current listing date.
 -->
-->