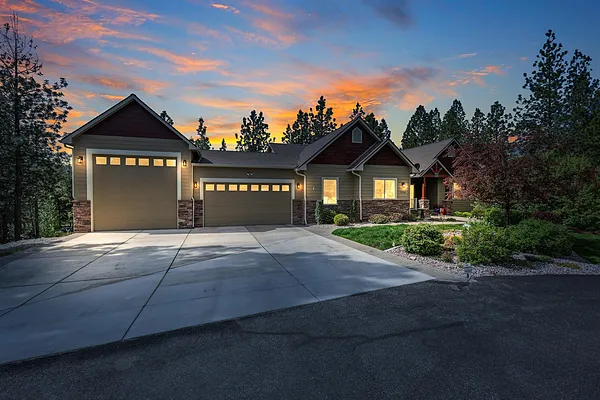
Property Type
Listing Details for 13906 E 39th Ln, Veradale, WA 99037
MLS #: 202521499

13906 E 39th Ln, Veradale, WA 99037
Listing Number: 202521499
Listing Price: $940,000
Approx. Sq Ft 4,530
Bedrooms: 5
Bathrooms 3.00
Lot Size: 25,265 Sq Ft
Listing Price: $940,000
Approx. Sq Ft 4,530
Bedrooms: 5
Bathrooms 3.00
Lot Size: 25,265 Sq Ft
Courtesy: Windermere Liberty Lake
-= Home Details =-
New Construction: No
Year Built: 2007
Effective Year Built: 2007
Style: Ranch
Architecture: Ranch
Approx. Sq Ft 4,530
Bedrooms: 5
Bathrooms: 3.00
Roof: Composition
Basement: Full, Finished, Daylight, Rec/Family Area, Walk-Out Access
Features: 200 AMP
Appliances that Stay: Water Softener, Range, Gas Range, Dishwasher, Refrigerator, Disposal, Microwave, Washer, Dryer, Hard Surface Counters
Utilities
Heating & Cooling: Natural Gas, Forced Air
Year Built: 2007
Effective Year Built: 2007
Style: Ranch
Architecture: Ranch
Approx. Sq Ft 4,530
Bedrooms: 5
Bathrooms: 3.00
Roof: Composition
Basement: Full, Finished, Daylight, Rec/Family Area, Walk-Out Access
Features: 200 AMP
Appliances that Stay: Water Softener, Range, Gas Range, Dishwasher, Refrigerator, Disposal, Microwave, Washer, Dryer, Hard Surface Counters
Utilities
Heating & Cooling: Natural Gas, Forced Air
-= Lot Details =-
Lot Size: 25,265 Sq Ft
Lot Details: Sprinkler - Automatic, Treed, Secluded, Cul-De-Sac, Oversized Lot
Parking
Lot Details: Sprinkler - Automatic, Treed, Secluded, Cul-De-Sac, Oversized Lot
Parking
-= Location Information =-
Address: 13906 E 39th Ln, Veradale, WA 99037
City: Veradale
State:
Zip Code: 99037
Latitude: 47.62180300
Longitude: -117.21776600
City: Veradale
State:
Zip Code: 99037
Latitude: 47.62180300
Longitude: -117.21776600
-= Community Information =-
Community Name: Whitetail Ridge
School District: Central Valley
Elementary School: Chester
Junior High: Horizon
Senior High: University
School District: Central Valley
Elementary School: Chester
Junior High: Horizon
Senior High: University
-= Assessor Information =-
County: Spokane
Tax Number: 45352.1903
Tax Number: 45352.1903
-= Purchase Information =-
Listing Price: $940,000
-= MLS Listing Details =-
Listing Number: 202521499
Listing Status: Active
Listing Office: Windermere Liberty Lake
Listing Date: 2025-07-31
Original Listing Price: $0
MLS Area: A110/113
Marketing Remarks: A stunning daylight rancher nestled on a private, tree-lined 0.58-acre lot in the gated community of Whitetail Ridge. This spacious home offers a rare combination of luxury and functionality, tucked away on a cul-de-sac with no rear neighbors. Inside, enjoy a chef’s kitchen featuring a quartz island, granite countertops, stainless appliances w/ gas range, and a large farm sink. The open layout boasts hardwood floors, a double-sided gas fireplace connecting to the covered Trex deck, and main floor laundry. The primary suite is a true retreat with heated tile floors, a walk-in closet, and a mud-set tile shower. The home includes 5 total bedrooms, a main floor office, and a fully finished basement with a theatre room, game room, wet bar, and pellet stove. The oversized garage is a mechanic’s dream with a 12’ door, 6 car capacity, 220V outlets, EV-ready setup, mini-split HVAC, and a generator already installed.
Listing Status: Active
Listing Office: Windermere Liberty Lake
Listing Date: 2025-07-31
Original Listing Price: $0
MLS Area: A110/113
Marketing Remarks: A stunning daylight rancher nestled on a private, tree-lined 0.58-acre lot in the gated community of Whitetail Ridge. This spacious home offers a rare combination of luxury and functionality, tucked away on a cul-de-sac with no rear neighbors. Inside, enjoy a chef’s kitchen featuring a quartz island, granite countertops, stainless appliances w/ gas range, and a large farm sink. The open layout boasts hardwood floors, a double-sided gas fireplace connecting to the covered Trex deck, and main floor laundry. The primary suite is a true retreat with heated tile floors, a walk-in closet, and a mud-set tile shower. The home includes 5 total bedrooms, a main floor office, and a fully finished basement with a theatre room, game room, wet bar, and pellet stove. The oversized garage is a mechanic’s dream with a 12’ door, 6 car capacity, 220V outlets, EV-ready setup, mini-split HVAC, and a generator already installed.
-= Multiple Listing Service =-

-= Disclaimer =-
The information contained in this listing has not been verified by Katz Realty, Inc. and should be verified by the buyer.
* Cumulative days on market are days since current listing date.
* Cumulative days on market are days since current listing date.
 -->
-->