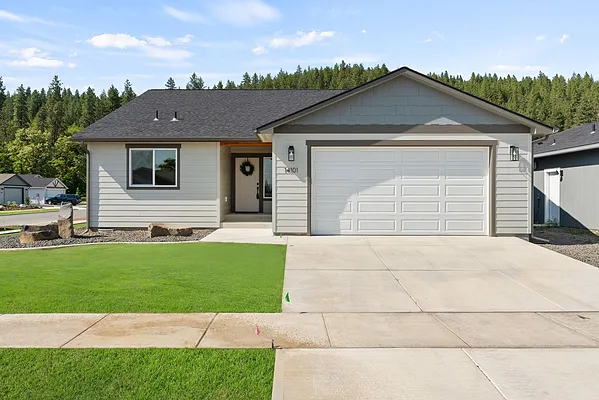
Property Type
Listing Details for 14101 E Sanson Ave, Spokane Valley, WA 99216
MLS #: 202518356

14101 E Sanson Ave, Spokane Valley, WA 99216
Listing Number: 202518356
Listing Price: $509,000
Approx. Sq Ft 1,494
Bedrooms: 3
Bathrooms 2.00
Lot Size: 7,500 Sq Ft
Listing Price: $509,000
Approx. Sq Ft 1,494
Bedrooms: 3
Bathrooms 2.00
Lot Size: 7,500 Sq Ft
Courtesy: Amplify Real Estate Services
-= Home Details =-
New Construction: Yes
Year Built: 2025
Effective Year Built: 2025
Style: Ranch
Architecture: Ranch
Approx. Sq Ft 1,494
Bedrooms: 3
Bathrooms: 2.00
Roof: Composition
Basement: Crawl Space, None
Features: 200 AMP
Appliances that Stay: Tankless Water Heater, Gas Range, Dishwasher, Refrigerator, Disposal, Microwave, Hard Surface Counters
Utilities
Heating & Cooling: Natural Gas, Forced Air
Year Built: 2025
Effective Year Built: 2025
Style: Ranch
Architecture: Ranch
Approx. Sq Ft 1,494
Bedrooms: 3
Bathrooms: 2.00
Roof: Composition
Basement: Crawl Space, None
Features: 200 AMP
Appliances that Stay: Tankless Water Heater, Gas Range, Dishwasher, Refrigerator, Disposal, Microwave, Hard Surface Counters
Utilities
Heating & Cooling: Natural Gas, Forced Air
-= Lot Details =-
Lot Size: 7,500 Sq Ft
Lot Details: Sprinkler - Automatic, Corner Lot
Parking
Lot Details: Sprinkler - Automatic, Corner Lot
Parking
-= Location Information =-
Address: 14101 E Sanson Ave, Spokane Valley, WA 99216
City: Spokane Valley
State:
Zip Code: 99216
Latitude: 47.70676700
Longitude: -117.21592900
City: Spokane Valley
State:
Zip Code: 99216
Latitude: 47.70676700
Longitude: -117.21592900
-= Community Information =-
Community Name: Mathis Addition
School District: East Valley
Elementary School: Trentwood
Junior High: East Valley
Senior High: East Valley
School District: East Valley
Elementary School: Trentwood
Junior High: East Valley
Senior High: East Valley
-= Assessor Information =-
County: Spokane
Tax Number: 46353.5904
Tax Number: 46353.5904
-= Purchase Information =-
Listing Price: $509,000
-= MLS Listing Details =-
Listing Number: 202518356
Listing Status: Active
Listing Office: Amplify Real Estate Services
Listing Date: 2025-06-08
Original Listing Price: $0
MLS Area: A140/065
Marketing Remarks: Welcome to this stunning new build Spokane Valley Rancher by Mathis Construction! Convenient all main floor living makes this luxurious home easy to maintain. Open kitchen made for entertaining w/a spacious island & eat bar seating, accent pendant lights, tiled backsplash, stainless appliances- including a gas range stove, pantry storage, custom Huntwood cabinets & beautiful upgraded quartz countertops throughout the whole house! Durable scratch/waterproof LPV flooring throughout, vaulted ceiling, open dining area & living room w/gas fireplace finished w/tiled surround & custom wood mantle. Sizable primary bedroom ensuite w/walk-in closet equipped w/custom wood shelving, private bathroom w/double sink vanity, quartz countertop & tiled shower w/glass doors. Covered back patio w/T&G soffits perfect for outdoor relaxing, landscaped yard w/sprinkler system, grass, rocked flower beds, concrete curbing & decorative boulders. Attached 2 car garage w/hot & cold water hook ups, gas forced air & central AC. NO HOA!
Listing Status: Active
Listing Office: Amplify Real Estate Services
Listing Date: 2025-06-08
Original Listing Price: $0
MLS Area: A140/065
Marketing Remarks: Welcome to this stunning new build Spokane Valley Rancher by Mathis Construction! Convenient all main floor living makes this luxurious home easy to maintain. Open kitchen made for entertaining w/a spacious island & eat bar seating, accent pendant lights, tiled backsplash, stainless appliances- including a gas range stove, pantry storage, custom Huntwood cabinets & beautiful upgraded quartz countertops throughout the whole house! Durable scratch/waterproof LPV flooring throughout, vaulted ceiling, open dining area & living room w/gas fireplace finished w/tiled surround & custom wood mantle. Sizable primary bedroom ensuite w/walk-in closet equipped w/custom wood shelving, private bathroom w/double sink vanity, quartz countertop & tiled shower w/glass doors. Covered back patio w/T&G soffits perfect for outdoor relaxing, landscaped yard w/sprinkler system, grass, rocked flower beds, concrete curbing & decorative boulders. Attached 2 car garage w/hot & cold water hook ups, gas forced air & central AC. NO HOA!
-= Multiple Listing Service =-

-= Disclaimer =-
The information contained in this listing has not been verified by Katz Realty, Inc. and should be verified by the buyer.
* Cumulative days on market are days since current listing date.
* Cumulative days on market are days since current listing date.
 -->
-->