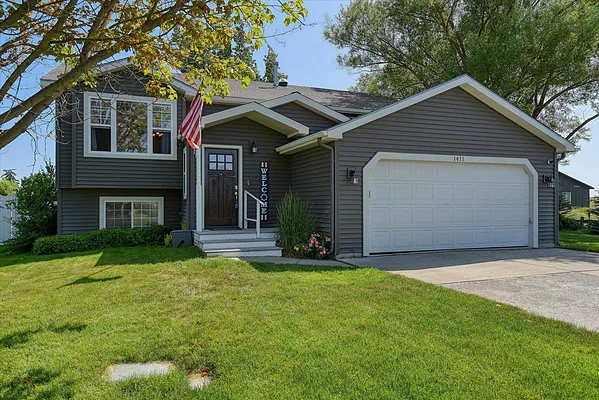
Property Type
Listing Details for 1411 Sinclair St, Davenport, WA 99122
MLS #: 202518833

1411 Sinclair St, Davenport, WA 99122
Listing Number: 202518833
Listing Price: $425,000
Approx. Sq Ft 2,670
Bedrooms: 5
Bathrooms 3.00
Lot Size: 7,405 Sq Ft
Listing Price: $425,000
Approx. Sq Ft 2,670
Bedrooms: 5
Bathrooms 3.00
Lot Size: 7,405 Sq Ft
Courtesy: Kelly Right Real Estate of Spokane
-= Home Details =-
New Construction: No
Year Built: 1993
Effective Year Built: 1993
Style: Traditional
Architecture: Traditional
Approx. Sq Ft 2,670
Bedrooms: 5
Bathrooms: 3.00
Roof: Composition
Basement: Full, Finished, Daylight, Rec/Family Area, Laundry, Walk-Out Access
Features: 200 AMP
Appliances that Stay: Free-Standing Range, Dishwasher, Refrigerator, Disposal, Microwave, Washer, Dryer
Utilities
Heating & Cooling: Electric, Forced Air, Heat Pump
Year Built: 1993
Effective Year Built: 1993
Style: Traditional
Architecture: Traditional
Approx. Sq Ft 2,670
Bedrooms: 5
Bathrooms: 3.00
Roof: Composition
Basement: Full, Finished, Daylight, Rec/Family Area, Laundry, Walk-Out Access
Features: 200 AMP
Appliances that Stay: Free-Standing Range, Dishwasher, Refrigerator, Disposal, Microwave, Washer, Dryer
Utilities
Heating & Cooling: Electric, Forced Air, Heat Pump
-= Lot Details =-
Lot Size: 7,405 Sq Ft
Lot Details: Fenced Yard, Sprinkler - Automatic, Level
Parking
Lot Details: Fenced Yard, Sprinkler - Automatic, Level
Parking
-= Location Information =-
Address: 1411 Sinclair St, Davenport, WA 99122
City: Davenport
State:
Zip Code: 99122
Latitude: 47.65544500
Longitude: -118.16135800
City: Davenport
State:
Zip Code: 99122
Latitude: 47.65544500
Longitude: -118.16135800
-= Community Information =-
School District: Davenport
Elementary School: Davenport
Junior High: Davenport
Senior High: Davenport
Elementary School: Davenport
Junior High: Davenport
Senior High: Davenport
-= Assessor Information =-
County: Lincoln
Tax Number: 0304065001010
Tax Number: 0304065001010
-= Purchase Information =-
Listing Price: $425,000
-= MLS Listing Details =-
Listing Number: 202518833
Listing Status: Active
Listing Office: Kelly Right Real Estate of Spokane
Co-listing Office: Kelly Right Real Estate of Spokane
Listing Date: 2025-06-17
Original Listing Price: $0
MLS Area: A933/107
Marketing Remarks: Beautifully maintained and move in ready! This 5 bed/3bath home is in the heart of Davenport. Greet your guests in the bright and spacious entry. Moving upstairs you're greeted with a bright kitchen with SS appliances, elevated eating bar and tons of cabinet and pantry space. The dining area flows nicely from the kitchen for those full house holiday gatherings. The family room has lots of natural light shining through the 5 large windows and double slider. The upstairs is completed by 2 bedrooms and a full bath. Downstairs starts with another cozy family room, 2 additional bedrooms, an office, laundry, and full bath. The primary suite has a double closet and a walk in closet with lots of cabinet space, double sinks, large walk in tile shower, and an entrance to the backyard. The backyard boasts a storage shed, kids place center, room for a fire pit and access to the upper wood deck for that perfect summer BBQ!
Listing Status: Active
Listing Office: Kelly Right Real Estate of Spokane
Co-listing Office: Kelly Right Real Estate of Spokane
Listing Date: 2025-06-17
Original Listing Price: $0
MLS Area: A933/107
Marketing Remarks: Beautifully maintained and move in ready! This 5 bed/3bath home is in the heart of Davenport. Greet your guests in the bright and spacious entry. Moving upstairs you're greeted with a bright kitchen with SS appliances, elevated eating bar and tons of cabinet and pantry space. The dining area flows nicely from the kitchen for those full house holiday gatherings. The family room has lots of natural light shining through the 5 large windows and double slider. The upstairs is completed by 2 bedrooms and a full bath. Downstairs starts with another cozy family room, 2 additional bedrooms, an office, laundry, and full bath. The primary suite has a double closet and a walk in closet with lots of cabinet space, double sinks, large walk in tile shower, and an entrance to the backyard. The backyard boasts a storage shed, kids place center, room for a fire pit and access to the upper wood deck for that perfect summer BBQ!
-= Multiple Listing Service =-

-= Disclaimer =-
The information contained in this listing has not been verified by Katz Realty, Inc. and should be verified by the buyer.
* Cumulative days on market are days since current listing date.
* Cumulative days on market are days since current listing date.
 -->
-->