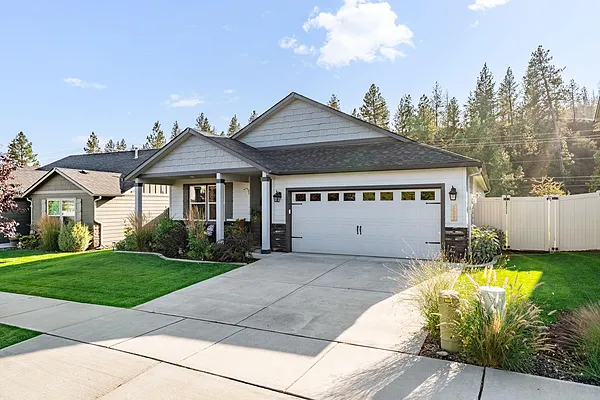
Property Type
Listing Details for 1417 N Rogue River St, Spokane, WA 99224
MLS #: 202524145

1417 N Rogue River St, Spokane, WA 99224
Listing Number: 202524145
Listing Price: $520,000
Approx. Sq Ft 1,800
Bedrooms: 3
Bathrooms 2.00
Lot Size: 6,282 Sq Ft
Listing Price: $520,000
Approx. Sq Ft 1,800
Bedrooms: 3
Bathrooms 2.00
Lot Size: 6,282 Sq Ft
Courtesy: Windermere Valley
-= Home Details =-
New Construction: No
Year Built: 2015
Effective Year Built: 2015
Style: Ranch
Architecture: Ranch
Approx. Sq Ft 1,800
Bedrooms: 3
Bathrooms: 2.00
Roof: Composition
Basement: Crawl Space
Features: 200 AMP
Appliances that Stay: Free-Standing Range, Gas Range, Dishwasher, Refrigerator, Disposal, Microwave, Washer, Dryer, Hard Surface Counters
Utilities
Heating & Cooling: Natural Gas, Forced Air
Year Built: 2015
Effective Year Built: 2015
Style: Ranch
Architecture: Ranch
Approx. Sq Ft 1,800
Bedrooms: 3
Bathrooms: 2.00
Roof: Composition
Basement: Crawl Space
Features: 200 AMP
Appliances that Stay: Free-Standing Range, Gas Range, Dishwasher, Refrigerator, Disposal, Microwave, Washer, Dryer, Hard Surface Counters
Utilities
Heating & Cooling: Natural Gas, Forced Air
-= Lot Details =-
Lot Size: 6,282 Sq Ft
Lot Details: Fenced Yard, Sprinkler - Automatic, City Bus (w/in 6 blks), Garden
Parking
Lot Details: Fenced Yard, Sprinkler - Automatic, City Bus (w/in 6 blks), Garden
Parking
-= Location Information =-
Address: 1417 N Rogue River St, Spokane, WA 99224
City: Spokane
State:
Zip Code: 99224
Latitude: 47.67045700
Longitude: -117.47372600
City: Spokane
State:
Zip Code: 99224
Latitude: 47.67045700
Longitude: -117.47372600
-= Community Information =-
Community Name: River Run
School District: Spokane Dist 81
Elementary School: Finch
Junior High: Glover
Senior High: North Central
School District: Spokane Dist 81
Elementary School: Finch
Junior High: Glover
Senior High: North Central
-= Assessor Information =-
County: Spokane
Tax Number: 25142.2905
Tax Number: 25142.2905
-= Purchase Information =-
Listing Price: $520,000
-= MLS Listing Details =-
Listing Number: 202524145
Listing Status: Active
Listing Office: Windermere Valley
Listing Date: 2025-09-17
Original Listing Price: $0
MLS Area: A330/022
Marketing Remarks: This 1, 800 sq ft Orchard rancher by Hayden Homes isn’t just upgraded—it’s been thoughtfully elevated at every turn. From the fresh exterior paint and true zero-step entry to custom closets throughout, no detail has been overlooked. The chef’s kitchen is the heart of the home, with expansive counters, custom pantry, breakfast bar, and solar tube skylights that bathe the space in natural light. The open living and dining areas flow seamlessly, designed for both everyday living and entertaining. The private primary suite feels like a retreat, featuring a large custom closet, dual vanities, and a spa-like bath with walk-in shower. Step outside and discover your own backyard haven—complete with motorized awning, custom paver patio, mature flower beds, and fruit trees that make every summer evening feel special. Blending style, comfort, and function, this is the move-in ready home you’ve been searching for.
Listing Status: Active
Listing Office: Windermere Valley
Listing Date: 2025-09-17
Original Listing Price: $0
MLS Area: A330/022
Marketing Remarks: This 1, 800 sq ft Orchard rancher by Hayden Homes isn’t just upgraded—it’s been thoughtfully elevated at every turn. From the fresh exterior paint and true zero-step entry to custom closets throughout, no detail has been overlooked. The chef’s kitchen is the heart of the home, with expansive counters, custom pantry, breakfast bar, and solar tube skylights that bathe the space in natural light. The open living and dining areas flow seamlessly, designed for both everyday living and entertaining. The private primary suite feels like a retreat, featuring a large custom closet, dual vanities, and a spa-like bath with walk-in shower. Step outside and discover your own backyard haven—complete with motorized awning, custom paver patio, mature flower beds, and fruit trees that make every summer evening feel special. Blending style, comfort, and function, this is the move-in ready home you’ve been searching for.
-= Multiple Listing Service =-

-= Disclaimer =-
The information contained in this listing has not been verified by Katz Realty, Inc. and should be verified by the buyer.
* Cumulative days on market are days since current listing date.
* Cumulative days on market are days since current listing date.
 -->
-->