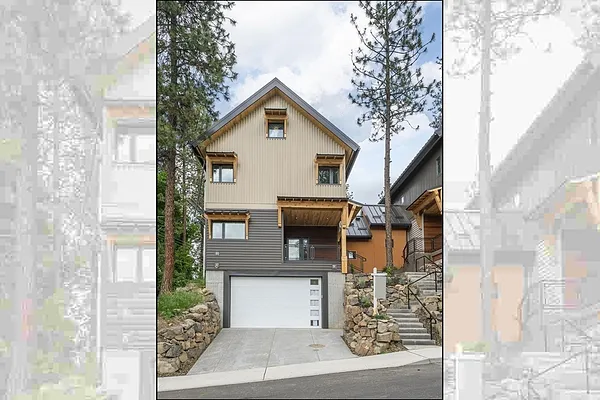
Property Type
Listing Details for 1417 S Ivory St, Spokane, WA 99203
MLS #: 202517694

1417 S Ivory St, Spokane, WA 99203
Listing Number: 202517694
Listing Price: $1,375,000
Approx. Sq Ft 2,754
Bedrooms: 4
Bathrooms 3.00
Lot Size: 2,800 Sq Ft
Listing Price: $1,375,000
Approx. Sq Ft 2,754
Bedrooms: 4
Bathrooms 3.00
Lot Size: 2,800 Sq Ft
Courtesy: REAL Broker LLC
-= Home Details =-
New Construction: Yes
Year Built: 2025
Effective Year Built: 2025
Style: Contemporary
Architecture: Contemporary
Approx. Sq Ft 2,754
Bedrooms: 4
Bathrooms: 3.00
Roof: Metal
Basement: Partial, Partially Finished, Workshop
Features: Elevator
Appliances that Stay: Indoor Grill, Double Oven, Refrigerator, Disposal, Microwave
Utilities
Heating & Cooling: See Remarks
Year Built: 2025
Effective Year Built: 2025
Style: Contemporary
Architecture: Contemporary
Approx. Sq Ft 2,754
Bedrooms: 4
Bathrooms: 3.00
Roof: Metal
Basement: Partial, Partially Finished, Workshop
Features: Elevator
Appliances that Stay: Indoor Grill, Double Oven, Refrigerator, Disposal, Microwave
Utilities
Heating & Cooling: See Remarks
-= Lot Details =-
Lot Size: 2,800 Sq Ft
Lot Details: Level
Parking
Lot Details: Level
Parking
-= Location Information =-
Address: 1417 S Ivory St, Spokane, WA 99203
City: Spokane
State:
Zip Code: 99203
Latitude: 47.64214900
Longitude: -117.39238800
City: Spokane
State:
Zip Code: 99203
Latitude: 47.64214900
Longitude: -117.39238800
-= Community Information =-
School District: Spokane Dist 81
Elementary School: Grant
Junior High: Sacajawea
Senior High: Lewis & Clark
Community Features: Maintenance On-Site, See Remarks
Elementary School: Grant
Junior High: Sacajawea
Senior High: Lewis & Clark
Community Features: Maintenance On-Site, See Remarks
-= Assessor Information =-
County: Spokane
Tax Number: 35291.3701
Tax Number: 35291.3701
-= Purchase Information =-
Listing Price: $1,375,000
-= MLS Listing Details =-
Listing Number: 202517694
Listing Status: Active
Listing Office: REAL Broker LLC
Listing Date: 2025-05-30
Original Listing Price: $0
MLS Area: A210/031
Marketing Remarks: Experience low-maintenance luxury in this furnished, PNW-style townhome in the heart of the Perry District. This rare corner unit offers added privacy, site-inspired design, and large windows that bring in natural light—including a picturesque window in the living room and serene views from the primary suite. With 4 bedrooms, 2.5 baths, a bonus loft, and a generous 3-car garage featuring a 10' ceiling and 9' door, plus workshop space, there’s room for every lifestyle. The open main level features radiant heated floors and a gas fireplace. Upstairs, the primary suite includes a soaking tub, walk-in shower, heated floors, and closet allowance. Designed with comfort and efficiency in mind, it includes a water filtration system and a pre-framed elevator shaft. Outside, enjoy a private patio and shared green space with a firepit, pergola & water feature. Furniture included—just move in and enjoy.
Listing Status: Active
Listing Office: REAL Broker LLC
Listing Date: 2025-05-30
Original Listing Price: $0
MLS Area: A210/031
Marketing Remarks: Experience low-maintenance luxury in this furnished, PNW-style townhome in the heart of the Perry District. This rare corner unit offers added privacy, site-inspired design, and large windows that bring in natural light—including a picturesque window in the living room and serene views from the primary suite. With 4 bedrooms, 2.5 baths, a bonus loft, and a generous 3-car garage featuring a 10' ceiling and 9' door, plus workshop space, there’s room for every lifestyle. The open main level features radiant heated floors and a gas fireplace. Upstairs, the primary suite includes a soaking tub, walk-in shower, heated floors, and closet allowance. Designed with comfort and efficiency in mind, it includes a water filtration system and a pre-framed elevator shaft. Outside, enjoy a private patio and shared green space with a firepit, pergola & water feature. Furniture included—just move in and enjoy.
-= Multiple Listing Service =-

-= Disclaimer =-
The information contained in this listing has not been verified by Katz Realty, Inc. and should be verified by the buyer.
* Cumulative days on market are days since current listing date.
* Cumulative days on market are days since current listing date.
 -->
-->