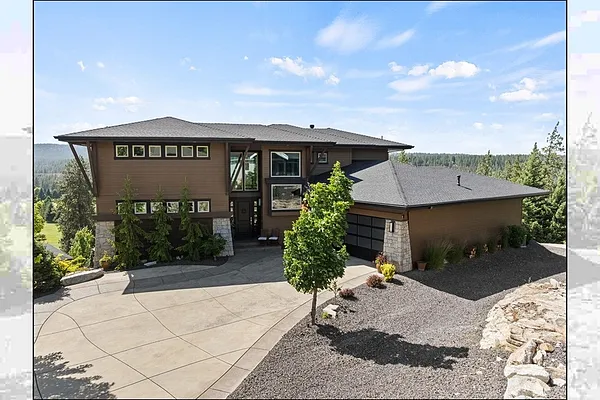
Property Type
Listing Details for 14210 N Wandermere Estates Ln, Spokane, WA 99208
MLS #: 202520004

14210 N Wandermere Estates Ln, Spokane, WA 99208
Listing Number: 202520004
Listing Price: $1,649,000
Approx. Sq Ft 3,339
Bedrooms: 4
Bathrooms 5.00
Lot Size: 52 Acres
Listing Price: $1,649,000
Approx. Sq Ft 3,339
Bedrooms: 4
Bathrooms 5.00
Lot Size: 52 Acres
Courtesy: Professional Realty Services
-= Home Details =-
New Construction: No
Year Built: 2015
Effective Year Built: 2015
Approx. Sq Ft 3,339
Bedrooms: 4
Bathrooms: 5.00
Roof: Composition
Basement: Partial
Appliances that Stay: Free-Standing Range, Gas Range, Double Oven, Dishwasher, Refrigerator, Disposal, Microwave
Utilities
Heating & Cooling: Natural Gas, Forced Air
Year Built: 2015
Effective Year Built: 2015
Approx. Sq Ft 3,339
Bedrooms: 4
Bathrooms: 5.00
Roof: Composition
Basement: Partial
Appliances that Stay: Free-Standing Range, Gas Range, Double Oven, Dishwasher, Refrigerator, Disposal, Microwave
Utilities
Heating & Cooling: Natural Gas, Forced Air
-= Lot Details =-
Lot Size: 52 Acres
Lot Details: Views, Secluded, Open Lot, Hillside, Oversized Lot
Parking
Lot Details: Views, Secluded, Open Lot, Hillside, Oversized Lot
Parking
-= Location Information =-
Address: 14210 N Wandermere Estates Ln, Spokane, WA 99208
City: Spokane
State:
Zip Code: 99208
Latitude: 47.78671000
Longitude: -117.39089700
City: Spokane
State:
Zip Code: 99208
Latitude: 47.78671000
Longitude: -117.39089700
-= Community Information =-
Community Name: Wandermere Estates
School District: Mead
School District: Mead
-= Assessor Information =-
County: Spokane
Tax Number: 36051.2107
Tax Number: 36051.2107
-= Purchase Information =-
Listing Price: $1,649,000
-= MLS Listing Details =-
Listing Number: 202520004
Listing Status: Active
Listing Office: Professional Realty Services
Listing Date: 2025-07-07
Original Listing Price: $0
MLS Area: A342/115
Marketing Remarks: Gorgeous and immaculately maintained 4 bed, 5 bath home in gated Wandermere Estates—a 55+ community in North Spokane. This 3, 339 sq ft home is tucked behind two gated entrances with two private driveways, zeroscape yard, and stunning golf course and sunset views. Inside: 19-ft ceilings, triple-pane tinted windows, engineered hickory hardwood floors, and custom finishes throughout. Chef’s kitchen features quartz + granite counters, clear alder cabinets, hidden pantry, dual ovens (gas + electric), beverage cooler, and ice maker. Includes all appliances and TVs. Gas fireplace, indoor/outdoor Sonos, and radiant heat in the primary bath. Covered deck includes Traeger grill, gas stove, hot/cold water, and wood-burning fireplace. Heated 4-car (30x40) garage is a car lover’s dream with epoxy floors, pass-thru doors, and two driveway access. Exterior painted Aug 2024. Main-level primary suite, two upstairs suites, and a powder bath.
Listing Status: Active
Listing Office: Professional Realty Services
Listing Date: 2025-07-07
Original Listing Price: $0
MLS Area: A342/115
Marketing Remarks: Gorgeous and immaculately maintained 4 bed, 5 bath home in gated Wandermere Estates—a 55+ community in North Spokane. This 3, 339 sq ft home is tucked behind two gated entrances with two private driveways, zeroscape yard, and stunning golf course and sunset views. Inside: 19-ft ceilings, triple-pane tinted windows, engineered hickory hardwood floors, and custom finishes throughout. Chef’s kitchen features quartz + granite counters, clear alder cabinets, hidden pantry, dual ovens (gas + electric), beverage cooler, and ice maker. Includes all appliances and TVs. Gas fireplace, indoor/outdoor Sonos, and radiant heat in the primary bath. Covered deck includes Traeger grill, gas stove, hot/cold water, and wood-burning fireplace. Heated 4-car (30x40) garage is a car lover’s dream with epoxy floors, pass-thru doors, and two driveway access. Exterior painted Aug 2024. Main-level primary suite, two upstairs suites, and a powder bath.
-= Multiple Listing Service =-

-= Disclaimer =-
The information contained in this listing has not been verified by Katz Realty, Inc. and should be verified by the buyer.
* Cumulative days on market are days since current listing date.
* Cumulative days on market are days since current listing date.
 -->
-->