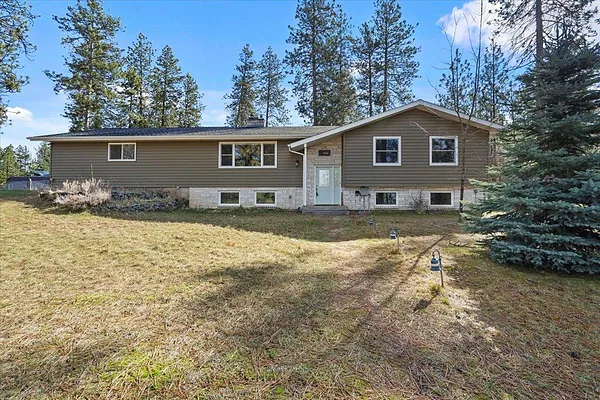
Property Type
Listing Details for 1423 S PULPWOOD Rd, Medical Lake, WA 99022
MLS #: 202514065

1423 S PULPWOOD Rd, Medical Lake, WA 99022
Listing Number: 202514065
Listing Price: $637,500
Approx. Sq Ft 3,000
Bedrooms: 4
Bathrooms 3.00
Lot Size: 4.29 Acres
Listing Price: $637,500
Approx. Sq Ft 3,000
Bedrooms: 4
Bathrooms 3.00
Lot Size: 4.29 Acres
Courtesy: Coldwell Banker Schneidmiller
-= Home Details =-
New Construction: No
Year Built: 1974
Effective Year Built: 1974
Style: Contemporary
Architecture: Contemporary
Approx. Sq Ft 3,000
Bedrooms: 4
Bathrooms: 3.00
Roof: Composition
Basement: Full, Finished, Walk-Out Access
Features: Breakers, 200 AMP
Appliances that Stay: Water Softener, Free-Standing Range, Dishwasher, Refrigerator, Disposal, Hard Surface Counters
Utilities
Heating & Cooling: Electric, Forced Air, Heat Pump
Year Built: 1974
Effective Year Built: 1974
Style: Contemporary
Architecture: Contemporary
Approx. Sq Ft 3,000
Bedrooms: 4
Bathrooms: 3.00
Roof: Composition
Basement: Full, Finished, Walk-Out Access
Features: Breakers, 200 AMP
Appliances that Stay: Water Softener, Free-Standing Range, Dishwasher, Refrigerator, Disposal, Hard Surface Counters
Utilities
Heating & Cooling: Electric, Forced Air, Heat Pump
-= Lot Details =-
Lot Size: 4.29 Acres
Lot Details: Views, Sprinkler - Automatic, Treed, Level, Secluded, Cul-De-Sac, City Bus (w/in 6 blks), Oversized Lot, Fencing, Surveyed, Horses Allowed, Garden
Parking
Lot Details: Views, Sprinkler - Automatic, Treed, Level, Secluded, Cul-De-Sac, City Bus (w/in 6 blks), Oversized Lot, Fencing, Surveyed, Horses Allowed, Garden
Parking
-= Location Information =-
Address: 1423 S PULPWOOD Rd, Medical Lake, WA 99022
City: Medical Lake
State:
Zip Code: 99022
Latitude: 47.64232000
Longitude: -117.69791500
City: Medical Lake
State:
Zip Code: 99022
Latitude: 47.64232000
Longitude: -117.69791500
-= Community Information =-
School District: Medical Lake
Elementary School: Hallett
Junior High: Medical Lake
Senior High: Medical Lk
Elementary School: Hallett
Junior High: Medical Lake
Senior High: Medical Lk
-= Assessor Information =-
County: Spokane
Tax Number: 05251.0101
Tax Amount: $4,889 Tax amount may change after sale.
Tax Number: 05251.0101
Tax Amount: $4,889 Tax amount may change after sale.
-= Purchase Information =-
Listing Price: $637,500
-= MLS Listing Details =-
Listing Number: 202514065
Listing Status: Active
Listing Office: Coldwell Banker Schneidmiller
Listing Date: 2025-03-31
Original Listing Price: $0
MLS Area: A430/128
Marketing Remarks: This home on over 4 fenced, private, treed acres on a cul de sac has been beautifully updated! Features include a main floor master with en-suite bath, another large bedroom and a full bath. The remodeled kitchen features a skylight, custom cabinets, newer stainless appliances, Corian and butcher block counters, 2 sinks, a filtered water faucet, and wine fridge. On the main level, you’ll find hardwood floors, updated baseboard / trim and family room with Quadra Fire wood burning insert. The daylight walk-out basement features all new flooring, living room with a Harmon pellet stove, 2 more bedrooms, an updated bath with tiled shower and an office with potential to be a 5th bedroom. Recent updates include all new windows and sliders; insulated vinyl siding; a new water softener with filtration; and a new drain field. There’s an oversized 2-car garage, plus a 24'x36' shop with RV pad with power. The gated driveway exits onto Highway 2, reducing commute time! Seller has an assumable VA loan at 2.875%.
Listing Status: Active
Listing Office: Coldwell Banker Schneidmiller
Listing Date: 2025-03-31
Original Listing Price: $0
MLS Area: A430/128
Marketing Remarks: This home on over 4 fenced, private, treed acres on a cul de sac has been beautifully updated! Features include a main floor master with en-suite bath, another large bedroom and a full bath. The remodeled kitchen features a skylight, custom cabinets, newer stainless appliances, Corian and butcher block counters, 2 sinks, a filtered water faucet, and wine fridge. On the main level, you’ll find hardwood floors, updated baseboard / trim and family room with Quadra Fire wood burning insert. The daylight walk-out basement features all new flooring, living room with a Harmon pellet stove, 2 more bedrooms, an updated bath with tiled shower and an office with potential to be a 5th bedroom. Recent updates include all new windows and sliders; insulated vinyl siding; a new water softener with filtration; and a new drain field. There’s an oversized 2-car garage, plus a 24'x36' shop with RV pad with power. The gated driveway exits onto Highway 2, reducing commute time! Seller has an assumable VA loan at 2.875%.
-= Multiple Listing Service =-

-= Disclaimer =-
The information contained in this listing has not been verified by Katz Realty, Inc. and should be verified by the buyer.
* Cumulative days on market are days since current listing date.
* Cumulative days on market are days since current listing date.
 -->
-->