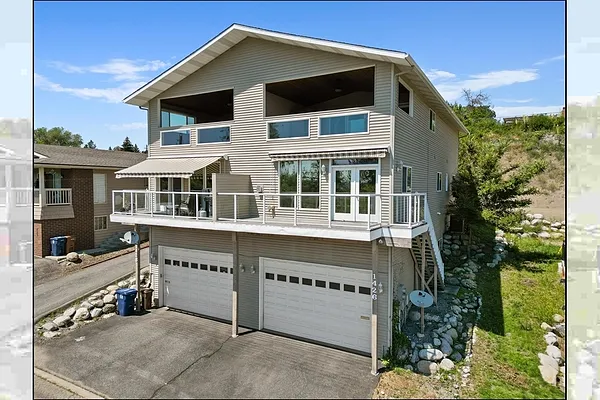
Property Type
Listing Details for 1426 W Cora Ct, Spokane, WA 99205
MLS #: 202519771

1426 W Cora Ct, Spokane, WA 99205
Listing Number: 202519771
Listing Price: $429,000
Approx. Sq. Ft. 2,700
Bedrooms: 3
Bathrooms 3.00
Listing Price: $429,000
Approx. Sq. Ft. 2,700
Bedrooms: 3
Bathrooms 3.00
Courtesy: Windermere Manito, LLC
-= Unit Details =-
Approx. Sq Ft: 2700
Bedrooms: 3
Bathrooms: 3.00
Appliances that Stay: Range, Gas Range, Dishwasher, Refrigerator, Disposal, Microwave, Hard Surface Counters
Heating and Cooling: Natural Gas, Forced Air, Humidity Control
Bedrooms: 3
Bathrooms: 3.00
Appliances that Stay: Range, Gas Range, Dishwasher, Refrigerator, Disposal, Microwave, Hard Surface Counters
Heating and Cooling: Natural Gas, Forced Air, Humidity Control
-= Building Details =-
New Construction: No
Year Built: 2008
Effective Year Built: 2008
Roof: Composition
Year Built: 2008
Effective Year Built: 2008
Roof: Composition
-= Site Information =-
Lot Sq Ft: 5227
Lot Details: Views, Sprinkler - Automatic, Hillside, Cul-De-Sac, Common Grounds, Zero Lot Line
Lot Details: Views, Sprinkler - Automatic, Hillside, Cul-De-Sac, Common Grounds, Zero Lot Line
-= Complex Information =-
-= Location Information =-
Address: 1426 W Cora Ct, Spokane, WA 99205
City: Spokane
State:
Zip Code: 99205
Latitude: 47.68848300
Longitude: -117.43358400
City: Spokane
State:
Zip Code: 99205
Latitude: 47.68848300
Longitude: -117.43358400
-= Community Information =-
Community Name: Cora Court City View Condominium
School District: Spokane Dist 81
Elementary School: Audubon
Junior High School: Glover
Senior High School: North Central
School District: Spokane Dist 81
Elementary School: Audubon
Junior High School: Glover
Senior High School: North Central
-= Assessor Information =-
County: Spokane
Tax Number: 25014.4337
Tax Amount: $3,834 Tax amount may change after sale.
Tax Number: 25014.4337
Tax Amount: $3,834 Tax amount may change after sale.
-= Purchase Information =-
Listing Price: $429,000
-= MLS Listing Details =-
Listing Number: 202519771
Listing Status: Active
Listing Office: Windermere Manito, LLC
Listing Date: 2025-07-01
Original Listing Price: $0
MLS Area: A330/020
Marketing Remarks: Move-in ready, custom townhome style condo with city views now available just minutes from Garland and Downriver grocery, restaurants, schools, parks and more! Features 3 bed/2.75 bath, 2, 700 sq/ft including gas furnace, A/C, electric air clearer/humidifier, central vacuum, manifold water system, 9’ ceilings, solid 5/8” nailed-in bamboo floors, tile floors in entry and bathrooms, main floor laundry, 2-car attached garage! Spacious kitchen with ample cabinets, granite counters and stainless-steel gas range/oven, fridge, dishwasher. Main living/dining with spectacular views, built-in hutch and access to 15’ x 20’ deck plumbed for gas with retractable sunshade and stairs to ground level. 900 sq/ft primary suite with gas fireplace, walk-out covered slate tiled deck plumbed with gas, walk-in closet, dual vanity sink, makeup counter, jetted tub, tiled shower and water closet. Recreation room with dedicated 3/4 bath downstairs. Sprinkler system for landscaping. Addition off-str...
Listing Status: Active
Listing Office: Windermere Manito, LLC
Listing Date: 2025-07-01
Original Listing Price: $0
MLS Area: A330/020
Marketing Remarks: Move-in ready, custom townhome style condo with city views now available just minutes from Garland and Downriver grocery, restaurants, schools, parks and more! Features 3 bed/2.75 bath, 2, 700 sq/ft including gas furnace, A/C, electric air clearer/humidifier, central vacuum, manifold water system, 9’ ceilings, solid 5/8” nailed-in bamboo floors, tile floors in entry and bathrooms, main floor laundry, 2-car attached garage! Spacious kitchen with ample cabinets, granite counters and stainless-steel gas range/oven, fridge, dishwasher. Main living/dining with spectacular views, built-in hutch and access to 15’ x 20’ deck plumbed for gas with retractable sunshade and stairs to ground level. 900 sq/ft primary suite with gas fireplace, walk-out covered slate tiled deck plumbed with gas, walk-in closet, dual vanity sink, makeup counter, jetted tub, tiled shower and water closet. Recreation room with dedicated 3/4 bath downstairs. Sprinkler system for landscaping. Addition off-str...
-= Multiple Listing Service =-

-= Disclaimer =-
The information contained in this listing has not been verified by Katz Realty, Inc. and should be verified by the buyer.
* Cumulative days on market are days since current listing date.
* Cumulative days on market are days since current listing date.
