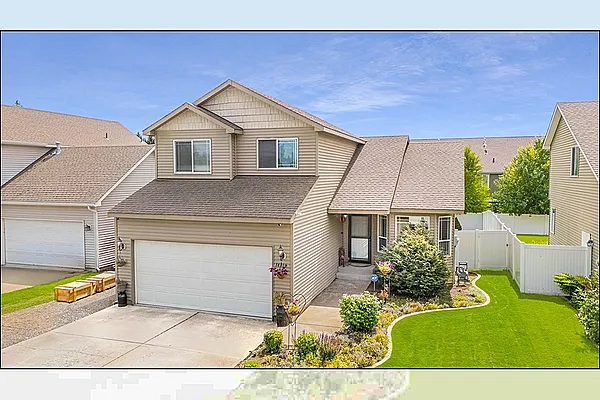
Property Type
Listing Details for 14316 E 31st Ln, Spokane Valley, WA 99037
MLS #: 202522716

14316 E 31st Ln, Spokane Valley, WA 99037
Listing Number: 202522716
Listing Price: $449,900
Approx. Sq Ft 2,817
Bedrooms: 3
Bathrooms 3.00
Lot Size: 6,600 Sq Ft
Listing Price: $449,900
Approx. Sq Ft 2,817
Bedrooms: 3
Bathrooms 3.00
Lot Size: 6,600 Sq Ft
Courtesy: Keller Williams Spokane - Main
-= Home Details =-
New Construction: No
Effective Year Built: 2007
Style: Contemporary
Architecture: Contemporary
Approx. Sq Ft 2,817
Bedrooms: 3
Bathrooms: 3.00
Roof: Composition
Basement: Full, Unfinished
Features: Breakers, 200 AMP
Appliances that Stay: Free-Standing Range, Dishwasher, Refrigerator
Utilities
Heating & Cooling: Natural Gas, Forced Air
Effective Year Built: 2007
Style: Contemporary
Architecture: Contemporary
Approx. Sq Ft 2,817
Bedrooms: 3
Bathrooms: 3.00
Roof: Composition
Basement: Full, Unfinished
Features: Breakers, 200 AMP
Appliances that Stay: Free-Standing Range, Dishwasher, Refrigerator
Utilities
Heating & Cooling: Natural Gas, Forced Air
-= Lot Details =-
Lot Size: 6,600 Sq Ft
Lot Details: Fenced Yard, Sprinkler - Automatic, Cul-De-Sac
Parking
Lot Details: Fenced Yard, Sprinkler - Automatic, Cul-De-Sac
Parking
-= Location Information =-
Address: 14316 E 31st Ln, Spokane Valley, WA 99037
City: Spokane Valley
State:
Zip Code: 99037
Latitude: 47.62881900
Longitude: -117.21192900
City: Spokane Valley
State:
Zip Code: 99037
Latitude: 47.62881900
Longitude: -117.21192900
-= Community Information =-
Community Name: Dover Estates
School District: Central Valley
Elementary School: Sunrise
Junior High: Evergreen
Senior High: Central Valley
School District: Central Valley
Elementary School: Sunrise
Junior High: Evergreen
Senior High: Central Valley
-= Assessor Information =-
County: Spokane
Tax Number: 45263.5704
Tax Number: 45263.5704
-= Purchase Information =-
Listing Price: $449,900
-= MLS Listing Details =-
Listing Number: 202522716
Listing Status: Active
Listing Office: Keller Williams Spokane - Main
Co-listing Office: Keller Williams Spokane - Main
Listing Date: 2025-08-20
Original Listing Price: $0
MLS Area: A110/083
Marketing Remarks: Tucked away on a quiet non-thru street in Spokane Valley, this thoughtfully designed multi-level home offers comfort, convenience, and room to grow. The main floor features a spacious primary suite with an oversized closet and private bath, ideally located near the laundry area for everyday ease. Upstairs, two additional bedrooms and a full bathroom provide ample space for family or guests. The kitchen opens to a charming bay window dining nook and flows seamlessly into the living room, creating an inviting space for gathering. Sliding doors lead to the patio and fully fenced backyard, complete with dual side gates for easy access. Low-maintenance landscaping with a sprinkler system ensures simple upkeep. The unfinished, fully insulated, basement with egress window presents an excellent opportunity to expand—whether you envision a home gym, game room, additional bedroom, or recreation room. A two-car garage completes the home. Conveniently located near schools, shopping, and daily essentials.
Listing Status: Active
Listing Office: Keller Williams Spokane - Main
Co-listing Office: Keller Williams Spokane - Main
Listing Date: 2025-08-20
Original Listing Price: $0
MLS Area: A110/083
Marketing Remarks: Tucked away on a quiet non-thru street in Spokane Valley, this thoughtfully designed multi-level home offers comfort, convenience, and room to grow. The main floor features a spacious primary suite with an oversized closet and private bath, ideally located near the laundry area for everyday ease. Upstairs, two additional bedrooms and a full bathroom provide ample space for family or guests. The kitchen opens to a charming bay window dining nook and flows seamlessly into the living room, creating an inviting space for gathering. Sliding doors lead to the patio and fully fenced backyard, complete with dual side gates for easy access. Low-maintenance landscaping with a sprinkler system ensures simple upkeep. The unfinished, fully insulated, basement with egress window presents an excellent opportunity to expand—whether you envision a home gym, game room, additional bedroom, or recreation room. A two-car garage completes the home. Conveniently located near schools, shopping, and daily essentials.
-= Multiple Listing Service =-

-= Disclaimer =-
The information contained in this listing has not been verified by Katz Realty, Inc. and should be verified by the buyer.
* Cumulative days on market are days since current listing date.
* Cumulative days on market are days since current listing date.
 -->
-->