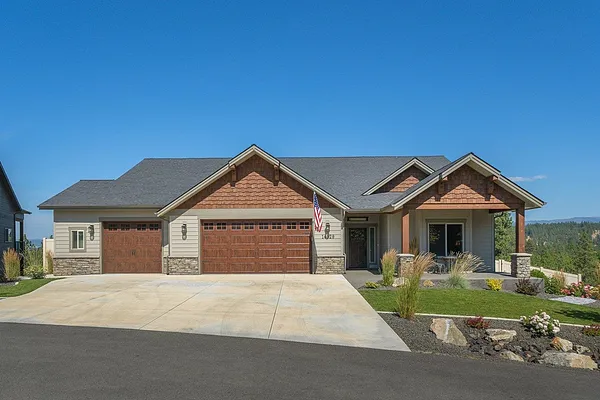
Property Type
Listing Details for 14329 E 39th Ln, Veradale, WA 99037
MLS #: 202521114

14329 E 39th Ln, Veradale, WA 99037
Listing Number: 202521114
Listing Price: $1,190,000
Approx. Sq Ft 3,181
Bedrooms: 4
Bathrooms 3.00
Lot Size: 13,504 Sq Ft
Listing Price: $1,190,000
Approx. Sq Ft 3,181
Bedrooms: 4
Bathrooms 3.00
Lot Size: 13,504 Sq Ft
Courtesy: Avalon 24 Real Estate
-= Home Details =-
New Construction: No
Year Built: 2023
Effective Year Built: 2023
Style: Ranch, Craftsman
Architecture: Ranch, Craftsman
Approx. Sq Ft 3,181
Bedrooms: 4
Bathrooms: 3.00
Roof: Composition
Basement: Crawl Space
Features: 200 AMP
Appliances that Stay: Free-Standing Range, Gas Range, Dishwasher, Refrigerator, Disposal, Microwave, Hard Surface Counters
Utilities
Heating & Cooling: Natural Gas, Electric, Forced Air, Heat Pump
Year Built: 2023
Effective Year Built: 2023
Style: Ranch, Craftsman
Architecture: Ranch, Craftsman
Approx. Sq Ft 3,181
Bedrooms: 4
Bathrooms: 3.00
Roof: Composition
Basement: Crawl Space
Features: 200 AMP
Appliances that Stay: Free-Standing Range, Gas Range, Dishwasher, Refrigerator, Disposal, Microwave, Hard Surface Counters
Utilities
Heating & Cooling: Natural Gas, Electric, Forced Air, Heat Pump
-= Lot Details =-
Lot Size: 13,504 Sq Ft
Lot Details: Views, Sprinkler - Partial, Oversized Lot
Parking
Lot Details: Views, Sprinkler - Partial, Oversized Lot
Parking
-= Location Information =-
Address: 14329 E 39th Ln, Veradale, WA 99037
City: Veradale
State:
Zip Code: 99037
Latitude: 47.62125800
Longitude: -117.21026500
City: Veradale
State:
Zip Code: 99037
Latitude: 47.62125800
Longitude: -117.21026500
-= Community Information =-
Community Name: Whitetail Ridge
School District: Central Valley
Elementary School: Chester
Junior High: Horizon
Senior High: University
Community Features: Gated, See Remarks
School District: Central Valley
Elementary School: Chester
Junior High: Horizon
Senior High: University
Community Features: Gated, See Remarks
-= Assessor Information =-
County: Spokane
Tax Number: 45352.2502
Tax Number: 45352.2502
-= Purchase Information =-
Listing Price: $1,190,000
-= MLS Listing Details =-
Listing Number: 202521114
Listing Status: Active
Listing Office: Avalon 24 Real Estate
Listing Date: 2025-07-24
Original Listing Price: $0
MLS Area: A110/113
Marketing Remarks: Come see the only custom built home available in this gated community, White Tail Ridge, convenient to Spokane Valley. Created to experience the treetop view & meadow below with views of Mica Peak and Mount Spokane. On the main level you will find 3 bedrooms & 2 Full bathrooms with zero entry throughout. Beautiful hickory floors greet you as you enter and throughout the main living areas. The great rooms vaulted ceiling provides for large windows for spectacular viewing. The view is enjoyed from the dining room and beautiful kitchen as well. The luxury primary suite is just beyond the butler's pantry. Enjoy a spacious bedroom with elegant wood ceiling fan, large bathroom, walk in shower, dual heads, double sinks, and large walk-in closet. The laundry/mudroom area boasts storage & easy access to the finished 3.5 car garage. The lower level is a fully self-contained living space with its own outside entrance. Completely fenced back yard landscape oasis. Relax on the covered deck complete with heaters.
Listing Status: Active
Listing Office: Avalon 24 Real Estate
Listing Date: 2025-07-24
Original Listing Price: $0
MLS Area: A110/113
Marketing Remarks: Come see the only custom built home available in this gated community, White Tail Ridge, convenient to Spokane Valley. Created to experience the treetop view & meadow below with views of Mica Peak and Mount Spokane. On the main level you will find 3 bedrooms & 2 Full bathrooms with zero entry throughout. Beautiful hickory floors greet you as you enter and throughout the main living areas. The great rooms vaulted ceiling provides for large windows for spectacular viewing. The view is enjoyed from the dining room and beautiful kitchen as well. The luxury primary suite is just beyond the butler's pantry. Enjoy a spacious bedroom with elegant wood ceiling fan, large bathroom, walk in shower, dual heads, double sinks, and large walk-in closet. The laundry/mudroom area boasts storage & easy access to the finished 3.5 car garage. The lower level is a fully self-contained living space with its own outside entrance. Completely fenced back yard landscape oasis. Relax on the covered deck complete with heaters.
-= Multiple Listing Service =-

-= Disclaimer =-
The information contained in this listing has not been verified by Katz Realty, Inc. and should be verified by the buyer.
* Cumulative days on market are days since current listing date.
* Cumulative days on market are days since current listing date.
 -->
-->