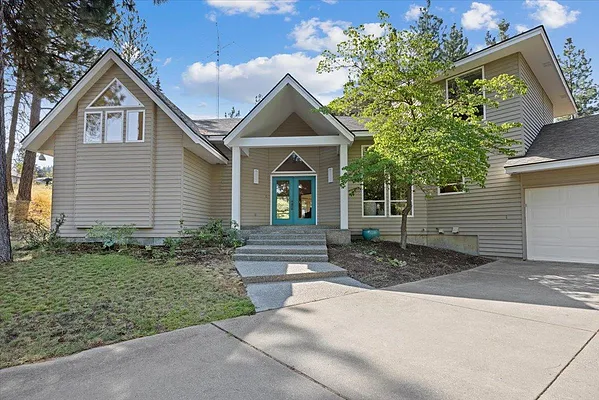
Property Type
Listing Details for 14410 E 45th Ct, Veradale, WA 99037
MLS #: 202517876

14410 E 45th Ct, Veradale, WA 99037
Listing Number: 202517876
Listing Price: $765,000
Approx. Sq Ft 4,245
Bedrooms: 4
Bathrooms 4.00
Lot Size: 1.77 Acres
Listing Price: $765,000
Approx. Sq Ft 4,245
Bedrooms: 4
Bathrooms 4.00
Lot Size: 1.77 Acres
Courtesy: Coldwell Banker Tomlinson
-= Home Details =-
New Construction: No
Year Built: 1992
Effective Year Built: 1992
Style: Traditional
Architecture: Traditional
Approx. Sq Ft 4,245
Bedrooms: 4
Bathrooms: 4.00
Roof: Composition
Basement: Full, Finished, Rec/Family Area, Workshop
Features: 200 AMP
Appliances that Stay: Range, Indoor Grill, Gas Range, Dishwasher, Refrigerator, Disposal, Microwave, Washer, Dryer
Utilities
Heating & Cooling: Natural Gas, Forced Air
Year Built: 1992
Effective Year Built: 1992
Style: Traditional
Architecture: Traditional
Approx. Sq Ft 4,245
Bedrooms: 4
Bathrooms: 4.00
Roof: Composition
Basement: Full, Finished, Rec/Family Area, Workshop
Features: 200 AMP
Appliances that Stay: Range, Indoor Grill, Gas Range, Dishwasher, Refrigerator, Disposal, Microwave, Washer, Dryer
Utilities
Heating & Cooling: Natural Gas, Forced Air
-= Lot Details =-
Lot Size: 1.77 Acres
Lot Details: Views, Sprinkler - Automatic, Treed, Cul-De-Sac, Oversized Lot
Parking
Lot Details: Views, Sprinkler - Automatic, Treed, Cul-De-Sac, Oversized Lot
Parking
-= Location Information =-
Address: 14410 E 45th Ct, Veradale, WA 99037
City: Veradale
State:
Zip Code: 99037
Latitude: 47.61232100
Longitude: -117.20942200
City: Veradale
State:
Zip Code: 99037
Latitude: 47.61232100
Longitude: -117.20942200
-= Community Information =-
Community Name: Bell Terre
School District: Central Valley
Elementary School: Chester
Junior High: Horizon
Senior High: University
School District: Central Valley
Elementary School: Chester
Junior High: Horizon
Senior High: University
-= Assessor Information =-
County: Spokane
Tax Number: 44022.9089
Tax Amount: $6,333 Tax amount may change after sale.
Tax Number: 44022.9089
Tax Amount: $6,333 Tax amount may change after sale.
-= Purchase Information =-
Listing Price: $765,000
-= MLS Listing Details =-
Listing Number: 202517876
Listing Status: Active
Listing Office: Coldwell Banker Tomlinson
Listing Date: 2025-06-02
Original Listing Price: $0
MLS Area: A110/113
Marketing Remarks: Don't miss this first time on market custom home in the Belle Terre neighborhood! Situated at the end of a quiet cul de sac on a large 1 & 3/4 acre parcel, this property offers close in privacy/space while also the convenience of being minutes to amenities. This 4 bed, 3 & 1/2 bath house has natural light & views of the grounds from every angle! The main floor features a large primary suite with 2 walk in closets, large bath & access to the private backyard patio retreat surrounded by nature. The spacious kitchen has ample storage & counter space to entertain! The great room impresses with vaulted ceilings, gas fireplace & floor-to-ceiling windows that fill the space with natural light. The finished lower level adds an add. living space, ideal for a media room or guest space. Don't miss the workshop & storage! The 2nd floor has 2 beds, bath & loft style office/flex space. Outside, the expansive property provides you with unlimited options for the addition of a shop or the outdoor living space of your dreams!
Listing Status: Active
Listing Office: Coldwell Banker Tomlinson
Listing Date: 2025-06-02
Original Listing Price: $0
MLS Area: A110/113
Marketing Remarks: Don't miss this first time on market custom home in the Belle Terre neighborhood! Situated at the end of a quiet cul de sac on a large 1 & 3/4 acre parcel, this property offers close in privacy/space while also the convenience of being minutes to amenities. This 4 bed, 3 & 1/2 bath house has natural light & views of the grounds from every angle! The main floor features a large primary suite with 2 walk in closets, large bath & access to the private backyard patio retreat surrounded by nature. The spacious kitchen has ample storage & counter space to entertain! The great room impresses with vaulted ceilings, gas fireplace & floor-to-ceiling windows that fill the space with natural light. The finished lower level adds an add. living space, ideal for a media room or guest space. Don't miss the workshop & storage! The 2nd floor has 2 beds, bath & loft style office/flex space. Outside, the expansive property provides you with unlimited options for the addition of a shop or the outdoor living space of your dreams!
-= Multiple Listing Service =-

-= Disclaimer =-
The information contained in this listing has not been verified by Katz Realty, Inc. and should be verified by the buyer.
* Cumulative days on market are days since current listing date.
* Cumulative days on market are days since current listing date.
 -->
-->