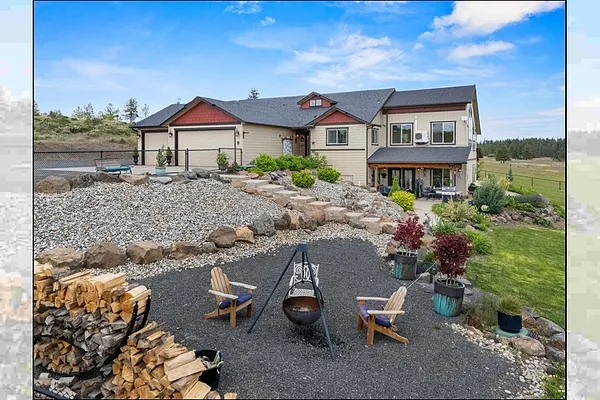
Property Type
Listing Details for 14410 W Jacobs Rd, Spokane, WA 99224
MLS #: 202521165

14410 W Jacobs Rd, Spokane, WA 99224
Listing Number: 202521165
Listing Price: $1,150,000
Approx. Sq Ft 4,674
Bedrooms: 4
Bathrooms 3.00
Lot Size: 19.77 Acres
Listing Price: $1,150,000
Approx. Sq Ft 4,674
Bedrooms: 4
Bathrooms 3.00
Lot Size: 19.77 Acres
Courtesy: Amplify Real Estate Services
-= Home Details =-
New Construction: No
Year Built: 2008
Effective Year Built: 2008
Style: Craftsman, Traditional
Architecture: Craftsman, Traditional
Approx. Sq Ft 4,674
Bedrooms: 4
Bathrooms: 3.00
Roof: Composition
Basement: Full, Finished, Daylight, Rec/Family Area, Laundry, Walk-Out Access
Features: Breakers, 200 AMP
Appliances that Stay: Gas Range, Double Oven, Dishwasher, Refrigerator, Disposal, Microwave, Washer, Dryer, Hard Surface Counters
Utilities
Heating & Cooling: Electric, Forced Air
Year Built: 2008
Effective Year Built: 2008
Style: Craftsman, Traditional
Architecture: Craftsman, Traditional
Approx. Sq Ft 4,674
Bedrooms: 4
Bathrooms: 3.00
Roof: Composition
Basement: Full, Finished, Daylight, Rec/Family Area, Laundry, Walk-Out Access
Features: Breakers, 200 AMP
Appliances that Stay: Gas Range, Double Oven, Dishwasher, Refrigerator, Disposal, Microwave, Washer, Dryer, Hard Surface Counters
Utilities
Heating & Cooling: Electric, Forced Air
-= Lot Details =-
Lot Size: 19.77 Acres
Lot Details: Views, Fencing, Fenced Yard, Cross Fncd, Sprinkler - Automatic, Treed, Level, Open Lot, Hillside, Oversized Lot, Horses Allowed, Garden
Parking
Lot Details: Views, Fencing, Fenced Yard, Cross Fncd, Sprinkler - Automatic, Treed, Level, Open Lot, Hillside, Oversized Lot, Horses Allowed, Garden
Parking
-= Location Information =-
Address: 14410 W Jacobs Rd, Spokane, WA 99224
City: Spokane
State:
Zip Code: 99224
Latitude: 47.71747400
Longitude: -117.61031200
City: Spokane
State:
Zip Code: 99224
Latitude: 47.71747400
Longitude: -117.61031200
-= Community Information =-
School District: Reardan/Edwall
Elementary School: Reardan
Junior High: Reardan
Senior High: Reardan
Elementary School: Reardan
Junior High: Reardan
Senior High: Reardan
-= Assessor Information =-
County: Spokane
Tax Number: 16274.9077
Tax Amount: $8,503 Tax amount may change after sale.
Tax Number: 16274.9077
Tax Amount: $8,503 Tax amount may change after sale.
-= Purchase Information =-
Listing Price: $1,150,000
-= MLS Listing Details =-
Listing Number: 202521165
Listing Status: Active
Listing Office: Amplify Real Estate Services
Listing Date: 2025-07-24
Original Listing Price: $0
MLS Area: A430/126
Marketing Remarks: Horse and Homestead property near Fairchild AFB, Spokane Int. Airport, and Downtown Spokane. Breathtaking canyon, Mt. Spokane, & mountain views. Massive Shop and amazing horse barn. This well taken care of 20 acre home offers beautiful hardwood floors, cathedral ceilings, chef's gourmet kitchen w/granite countertops, adjacent living room, formal dining, and 2 gas fireplaces. Large main floor primary suite with huge walk-in closet. En-suite features double sinks and mud-set walk-in shower. High ceilings and floor to ceiling Rock Hearth fireplace, 2 family rooms, and large windows throughout to see the views for miles!. Entertainers paradise with a full bar including dishwasher. Could be a Perfect in-law setup if needed. Three car attached garage plus a 40X60 insulated shop with 16' doors, power RV hookup and a loft. Complete 30X40 horse barn with lean-to, stalls, hay & equipment storage. Water and electricity at barn and cross-fenced ready for horses. Don't let this Dream Home slip away.
Listing Status: Active
Listing Office: Amplify Real Estate Services
Listing Date: 2025-07-24
Original Listing Price: $0
MLS Area: A430/126
Marketing Remarks: Horse and Homestead property near Fairchild AFB, Spokane Int. Airport, and Downtown Spokane. Breathtaking canyon, Mt. Spokane, & mountain views. Massive Shop and amazing horse barn. This well taken care of 20 acre home offers beautiful hardwood floors, cathedral ceilings, chef's gourmet kitchen w/granite countertops, adjacent living room, formal dining, and 2 gas fireplaces. Large main floor primary suite with huge walk-in closet. En-suite features double sinks and mud-set walk-in shower. High ceilings and floor to ceiling Rock Hearth fireplace, 2 family rooms, and large windows throughout to see the views for miles!. Entertainers paradise with a full bar including dishwasher. Could be a Perfect in-law setup if needed. Three car attached garage plus a 40X60 insulated shop with 16' doors, power RV hookup and a loft. Complete 30X40 horse barn with lean-to, stalls, hay & equipment storage. Water and electricity at barn and cross-fenced ready for horses. Don't let this Dream Home slip away.
-= Multiple Listing Service =-

-= Disclaimer =-
The information contained in this listing has not been verified by Katz Realty, Inc. and should be verified by the buyer.
* Cumulative days on market are days since current listing date.
* Cumulative days on market are days since current listing date.
 -->
-->