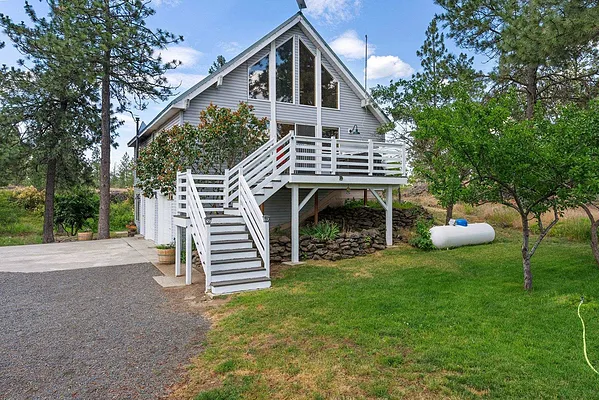
Property Type
Listing Details for 14427 W PINE BLUFF Rd, Nine Mile Falls, WA 99026
MLS #: 202519426

14427 W PINE BLUFF Rd, Nine Mile Falls, WA 99026
Listing Number: 202519426
Listing Price: $635,000
Approx. Sq Ft 2,128
Bedrooms: 3
Bathrooms 2.00
Lot Size: 10 Acres
Listing Price: $635,000
Approx. Sq Ft 2,128
Bedrooms: 3
Bathrooms 2.00
Lot Size: 10 Acres
Courtesy: EXIT Real Estate Professionals
-= Home Details =-
New Construction: No
Year Built: 1993
Effective Year Built: 1993
Style: A-Frame
Architecture: A-Frame
Approx. Sq Ft 2,128
Bedrooms: 3
Bathrooms: 2.00
Roof: Metal
Basement: Partial, Finished, Laundry, Walk-Out Access
Features: 200 AMP
Appliances that Stay: Gas Range, Dishwasher, Refrigerator, Washer, Dryer
Utilities
Heating & Cooling: Electric, Forced Air, Baseboard, Propane
Year Built: 1993
Effective Year Built: 1993
Style: A-Frame
Architecture: A-Frame
Approx. Sq Ft 2,128
Bedrooms: 3
Bathrooms: 2.00
Roof: Metal
Basement: Partial, Finished, Laundry, Walk-Out Access
Features: 200 AMP
Appliances that Stay: Gas Range, Dishwasher, Refrigerator, Washer, Dryer
Utilities
Heating & Cooling: Electric, Forced Air, Baseboard, Propane
-= Lot Details =-
Lot Size: 10 Acres
Lot Details: Views, Treed, Secluded, Open Lot, Rolling Slope, City Bus (w/in 6 blks), Oversized Lot, Horses Allowed
Parking
Lot Details: Views, Treed, Secluded, Open Lot, Rolling Slope, City Bus (w/in 6 blks), Oversized Lot, Horses Allowed
Parking
-= Location Information =-
Address: 14427 W PINE BLUFF Rd, Nine Mile Falls, WA 99026
City: Nine Mile Falls
State:
Zip Code: 99026
Latitude: 47.77913300
Longitude: -117.61063300
City: Nine Mile Falls
State:
Zip Code: 99026
Latitude: 47.77913300
Longitude: -117.61063300
-= Community Information =-
School District: Reardan/Edwall
Elementary School: Reardan
Junior High: Reardan/Edwall
Senior High: Reardan
Elementary School: Reardan
Junior High: Reardan/Edwall
Senior High: Reardan
-= Assessor Information =-
County: Spokane
Tax Number: 16034.9011
Tax Amount: $3,756 Tax amount may change after sale.
Tax Number: 16034.9011
Tax Amount: $3,756 Tax amount may change after sale.
-= Purchase Information =-
Listing Price: $635,000
-= MLS Listing Details =-
Listing Number: 202519426
Listing Status: Active
Listing Office: EXIT Real Estate Professionals
Listing Date: 2025-06-26
Original Listing Price: $0
MLS Area: A430/125
Marketing Remarks: Tucked away in serene seclusion, this stunning 10-acre retreat with huge shop offers the perfect blend of cabin-style warmth & modern upgrades. Surrounded by towering trees, striking rock outcroppings, & panoramic views, this one-of-a-kind property invites you to embrace peace, privacy, & natural beauty. Step inside to discover natural cedar walls & soaring picture windows that flood the open-concept living space with light & breathtaking scenery. New wood flooring & plush carpets create a cozy yet refined feel throughout. The heart of the home features a spiral staircase leading to the spacious loft-style primary suite, offering elevated views & an ideal private sanctuary. The newly remodeled bathroom & laundry room add convenience & contemporary style, while a large pantry makes storage a breeze. Stay comfortable year-round with new electric heating & A/C units on both upper floors. Enjoy morning coffee or evening sunsets from the freshly painted and sealed deck. Welcome home to your slice of heaven!
Listing Status: Active
Listing Office: EXIT Real Estate Professionals
Listing Date: 2025-06-26
Original Listing Price: $0
MLS Area: A430/125
Marketing Remarks: Tucked away in serene seclusion, this stunning 10-acre retreat with huge shop offers the perfect blend of cabin-style warmth & modern upgrades. Surrounded by towering trees, striking rock outcroppings, & panoramic views, this one-of-a-kind property invites you to embrace peace, privacy, & natural beauty. Step inside to discover natural cedar walls & soaring picture windows that flood the open-concept living space with light & breathtaking scenery. New wood flooring & plush carpets create a cozy yet refined feel throughout. The heart of the home features a spiral staircase leading to the spacious loft-style primary suite, offering elevated views & an ideal private sanctuary. The newly remodeled bathroom & laundry room add convenience & contemporary style, while a large pantry makes storage a breeze. Stay comfortable year-round with new electric heating & A/C units on both upper floors. Enjoy morning coffee or evening sunsets from the freshly painted and sealed deck. Welcome home to your slice of heaven!
-= Multiple Listing Service =-

-= Disclaimer =-
The information contained in this listing has not been verified by Katz Realty, Inc. and should be verified by the buyer.
* Cumulative days on market are days since current listing date.
* Cumulative days on market are days since current listing date.
 -->
-->