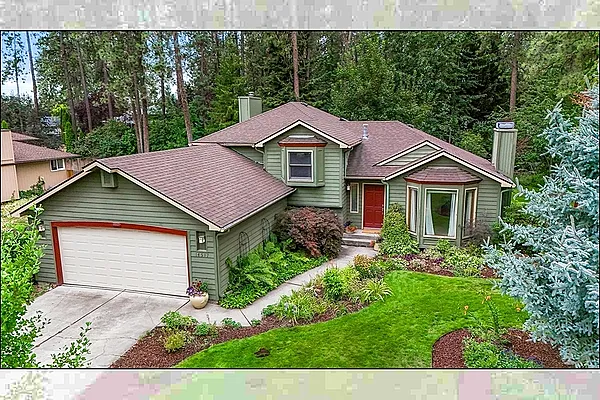
Property Type
Listing Details for 14517 N Chronicle St, Mead, WA 99021
MLS #: 202522134

14517 N Chronicle St, Mead, WA 99021
Listing Number: 202522134
Listing Price: $550,000
Approx. Sq Ft 2,176
Bedrooms: 5
Bathrooms 3.00
Lot Size: 13,500 Sq Ft
Listing Price: $550,000
Approx. Sq Ft 2,176
Bedrooms: 5
Bathrooms 3.00
Lot Size: 13,500 Sq Ft
Courtesy: John L Scott, Inc.
-= Home Details =-
New Construction: No
Year Built: 1987
Effective Year Built: 1987
Style: Contemporary
Architecture: Contemporary
Approx. Sq Ft 2,176
Bedrooms: 5
Bathrooms: 3.00
Roof: Composition
Basement: Partial, Finished, See Remarks
Features: Breakers, 200 AMP
Appliances that Stay: Free-Standing Range, Dishwasher, Refrigerator, Microwave, Washer, Dryer
Utilities
Heating & Cooling: Natural Gas, Forced Air
Year Built: 1987
Effective Year Built: 1987
Style: Contemporary
Architecture: Contemporary
Approx. Sq Ft 2,176
Bedrooms: 5
Bathrooms: 3.00
Roof: Composition
Basement: Partial, Finished, See Remarks
Features: Breakers, 200 AMP
Appliances that Stay: Free-Standing Range, Dishwasher, Refrigerator, Microwave, Washer, Dryer
Utilities
Heating & Cooling: Natural Gas, Forced Air
-= Lot Details =-
Lot Size: 13,500 Sq Ft
Lot Details: Fenced Yard, Sprinkler - Automatic, Treed, Level
Parking
Lot Details: Fenced Yard, Sprinkler - Automatic, Treed, Level
Parking
-= Location Information =-
Address: 14517 N Chronicle St, Mead, WA 99021
City: Mead
State:
Zip Code: 99021
Latitude: 47.78951900
Longitude: -117.33730300
City: Mead
State:
Zip Code: 99021
Latitude: 47.78951900
Longitude: -117.33730300
-= Community Information =-
Community Name: Eagle Wood
School District: Mead
Elementary School: Meadow Ridge
Junior High: Mountainside
Senior High: Mt Spokane
School District: Mead
Elementary School: Meadow Ridge
Junior High: Mountainside
Senior High: Mt Spokane
-= Assessor Information =-
County: Spokane
Tax Number: 37353.1014
Tax Amount: $4,858 Tax amount may change after sale.
Tax Number: 37353.1014
Tax Amount: $4,858 Tax amount may change after sale.
-= Purchase Information =-
Listing Price: $550,000
-= MLS Listing Details =-
Listing Number: 202522134
Listing Status: Active
Listing Office: John L Scott, Inc.
Listing Date: 2025-08-08
Original Listing Price: $0
MLS Area: A341/111
Marketing Remarks: Welcome to this beautiful 5-bed, 3-bath home in the highly desired Mead School District! Upon entering the house, you’ll enjoy a bright formal living room with a gas fireplace and bay window. The open-concept kitchen features an island, pantry, and French doors leading to a large deck with new low-maintenance decking—perfect for entertaining. The kitchen flows into the lower family room with its own gas stove and French doors opening to a patio and expansive fenced backyard with a gazebo, raspberries, grapes, and a plum tree. The primary suite includes a private bath, while two more bedrooms with closet organizers and a full bath complete the upper level. The lower level offers a large bedroom and a bonus room—ideal for guests or a flex space. A 12x18 powered, heated outbuilding is perfect for a home office, studio, or playhouse. Located in an idyllic neighborhood of lovely homes, the convenient location is near Costco, shopping, dining, golf, and more.
Listing Status: Active
Listing Office: John L Scott, Inc.
Listing Date: 2025-08-08
Original Listing Price: $0
MLS Area: A341/111
Marketing Remarks: Welcome to this beautiful 5-bed, 3-bath home in the highly desired Mead School District! Upon entering the house, you’ll enjoy a bright formal living room with a gas fireplace and bay window. The open-concept kitchen features an island, pantry, and French doors leading to a large deck with new low-maintenance decking—perfect for entertaining. The kitchen flows into the lower family room with its own gas stove and French doors opening to a patio and expansive fenced backyard with a gazebo, raspberries, grapes, and a plum tree. The primary suite includes a private bath, while two more bedrooms with closet organizers and a full bath complete the upper level. The lower level offers a large bedroom and a bonus room—ideal for guests or a flex space. A 12x18 powered, heated outbuilding is perfect for a home office, studio, or playhouse. Located in an idyllic neighborhood of lovely homes, the convenient location is near Costco, shopping, dining, golf, and more.
-= Multiple Listing Service =-

-= Disclaimer =-
The information contained in this listing has not been verified by Katz Realty, Inc. and should be verified by the buyer.
* Cumulative days on market are days since current listing date.
* Cumulative days on market are days since current listing date.
 -->
-->