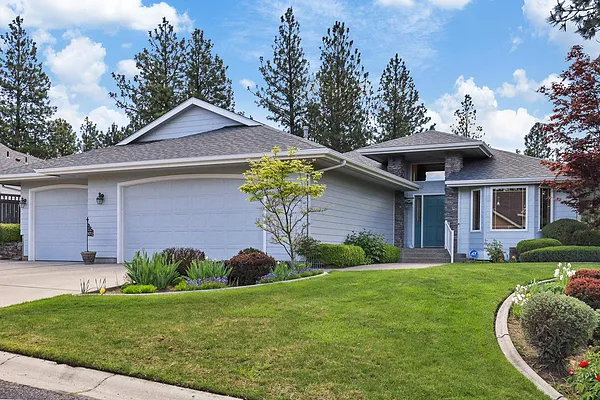
Property Type
Listing Details for 14712 E Carlyle Ln, Veradale, WA 99037
MLS #: 202514687

14712 E Carlyle Ln, Veradale, WA 99037
Listing Number: 202514687
Listing Price: $649,000
Approx. Sq Ft 3,892
Bedrooms: 4
Bathrooms 3.00
Lot Size: 15,147 Sq Ft
Listing Price: $649,000
Approx. Sq Ft 3,892
Bedrooms: 4
Bathrooms 3.00
Lot Size: 15,147 Sq Ft
Courtesy: Coldwell Banker Tomlinson
-= Home Details =-
New Construction: No
Year Built: 1996
Effective Year Built: 1996
Style: Ranch
Architecture: Ranch
Approx. Sq Ft 3,892
Bedrooms: 4
Bathrooms: 3.00
Roof: Composition
Basement: Full, Finished, Daylight, Rec/Family Area, Walk-Out Access
Features: 200 AMP
Appliances that Stay: Free-Standing Range, Gas Range, Dishwasher, Refrigerator, Disposal, Microwave, Washer, Dryer
Utilities
Heating & Cooling: Natural Gas, Electric, Forced Air
Year Built: 1996
Effective Year Built: 1996
Style: Ranch
Architecture: Ranch
Approx. Sq Ft 3,892
Bedrooms: 4
Bathrooms: 3.00
Roof: Composition
Basement: Full, Finished, Daylight, Rec/Family Area, Walk-Out Access
Features: 200 AMP
Appliances that Stay: Free-Standing Range, Gas Range, Dishwasher, Refrigerator, Disposal, Microwave, Washer, Dryer
Utilities
Heating & Cooling: Natural Gas, Electric, Forced Air
-= Lot Details =-
Lot Size: 15,147 Sq Ft
Lot Details: Views, Sprinkler - Automatic, Treed, Cul-De-Sac, Oversized Lot, Plan Unit Dev
Parking
Lot Details: Views, Sprinkler - Automatic, Treed, Cul-De-Sac, Oversized Lot, Plan Unit Dev
Parking
-= Location Information =-
Address: 14712 E Carlyle Ln, Veradale, WA 99037
City: Veradale
State:
Zip Code: 99037
Latitude: 47.60708600
Longitude: -117.20530500
City: Veradale
State:
Zip Code: 99037
Latitude: 47.60708600
Longitude: -117.20530500
-= Community Information =-
Community Name: Bella Vista Heights
School District: Central Valley
Elementary School: Chester
Junior High: Horizon
Senior High: University
School District: Central Valley
Elementary School: Chester
Junior High: Horizon
Senior High: University
-= Assessor Information =-
County: Spokane
Tax Number: 44021.1905
Tax Amount: $6,178 Tax amount may change after sale.
Tax Number: 44021.1905
Tax Amount: $6,178 Tax amount may change after sale.
-= Purchase Information =-
Listing Price: $649,000
-= MLS Listing Details =-
Listing Number: 202514687
Listing Status: Active
Listing Office: Coldwell Banker Tomlinson
Listing Date: 2025-04-09
Original Listing Price: $0
MLS Area: A110/113
Marketing Remarks: Custom home in Bella Vista with over one third acre. This home has everything you need on the main floor. Enjoy the kitchen with stainless steel appliances, six burner gas stove, and large eating area. Relax in the comfortable living room with gas fireplace or step out onto a large, private, covered deck and enjoy the scenery. The formal dining room could also be a great main floor office. The primary bedroom has a large walk-in closet, large shower, fireplace, and double vanity. Top it off with a spacious laundry room and central vac system. The lower level offers three bedrooms, a full bath, and family room. Enjoy an overabundance of storage throughout. The 4-car garage has a gas heater with peg board walls, two walls with floor to ceiling shelving, a major lighting system, a two bench work shop, hot and cold running water and 220 outlet. New roof in 2023 and recently updated AC.
Listing Status: Active
Listing Office: Coldwell Banker Tomlinson
Listing Date: 2025-04-09
Original Listing Price: $0
MLS Area: A110/113
Marketing Remarks: Custom home in Bella Vista with over one third acre. This home has everything you need on the main floor. Enjoy the kitchen with stainless steel appliances, six burner gas stove, and large eating area. Relax in the comfortable living room with gas fireplace or step out onto a large, private, covered deck and enjoy the scenery. The formal dining room could also be a great main floor office. The primary bedroom has a large walk-in closet, large shower, fireplace, and double vanity. Top it off with a spacious laundry room and central vac system. The lower level offers three bedrooms, a full bath, and family room. Enjoy an overabundance of storage throughout. The 4-car garage has a gas heater with peg board walls, two walls with floor to ceiling shelving, a major lighting system, a two bench work shop, hot and cold running water and 220 outlet. New roof in 2023 and recently updated AC.
-= Multiple Listing Service =-

-= Disclaimer =-
The information contained in this listing has not been verified by Katz Realty, Inc. and should be verified by the buyer.
* Cumulative days on market are days since current listing date.
* Cumulative days on market are days since current listing date.
 -->
-->