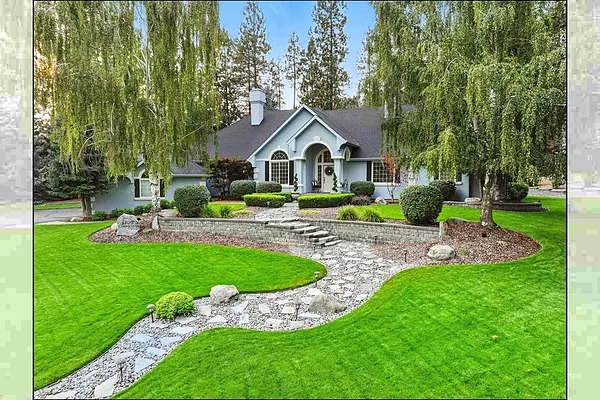
Property Type
Listing Details for 1505 E Legacy Ln, Spokane, WA 99208
MLS #: 202523969

1505 E Legacy Ln, Spokane, WA 99208
Listing Number: 202523969
Listing Price: $1,299,000
Approx. Sq Ft 4,449
Bedrooms: 4
Bathrooms 4.00
Lot Size: 1.35 Acres
Listing Price: $1,299,000
Approx. Sq Ft 4,449
Bedrooms: 4
Bathrooms 4.00
Lot Size: 1.35 Acres
Courtesy: Windermere North
-= Home Details =-
New Construction: No
Year Built: 2002
Effective Year Built: 2002
Style: Ranch
Architecture: Ranch
Approx. Sq Ft 4,449
Bedrooms: 4
Bathrooms: 4.00
Roof: Composition
Basement: Partial, Finished, Rec/Family Area
Features: Breakers
Appliances that Stay: Water Softener, Gas Range, Dishwasher, Refrigerator, Disposal, Microwave, Washer, Dryer, Hard Surface Counters
Utilities
Heating & Cooling: Natural Gas, Forced Air
Year Built: 2002
Effective Year Built: 2002
Style: Ranch
Architecture: Ranch
Approx. Sq Ft 4,449
Bedrooms: 4
Bathrooms: 4.00
Roof: Composition
Basement: Partial, Finished, Rec/Family Area
Features: Breakers
Appliances that Stay: Water Softener, Gas Range, Dishwasher, Refrigerator, Disposal, Microwave, Washer, Dryer, Hard Surface Counters
Utilities
Heating & Cooling: Natural Gas, Forced Air
-= Lot Details =-
Lot Size: 1.35 Acres
Lot Details: Fenced Yard, Sprinkler - Automatic, Treed, Level, Secluded, Open Lot, Cul-De-Sac, Oversized Lot, Common Grounds, Surveyed
Parking
Lot Details: Fenced Yard, Sprinkler - Automatic, Treed, Level, Secluded, Open Lot, Cul-De-Sac, Oversized Lot, Common Grounds, Surveyed
Parking
-= Location Information =-
Address: 1505 E Legacy Ln, Spokane, WA 99208
City: Spokane
State:
Zip Code: 99208
Latitude: 47.80853800
Longitude: -117.38890700
City: Spokane
State:
Zip Code: 99208
Latitude: 47.80853800
Longitude: -117.38890700
-= Community Information =-
Community Name: Legacy Hills Gated Community
School District: Mead
Elementary School: Midway
Junior High: Northwood
Senior High: Mt Spokane
School District: Mead
Elementary School: Midway
Junior High: Northwood
Senior High: Mt Spokane
-= Assessor Information =-
County: Spokane
Tax Number: 37283.0304
Tax Amount: $9,352 Tax amount may change after sale.
Tax Number: 37283.0304
Tax Amount: $9,352 Tax amount may change after sale.
-= Purchase Information =-
Listing Price: $1,299,000
-= MLS Listing Details =-
Listing Number: 202523969
Listing Status: Active
Listing Office: Windermere North
Co-listing Office: Windermere North
Listing Date: 2025-09-12
Original Listing Price: $0
MLS Area: A342/115
Marketing Remarks: Nestled in the gated community of Legacy Hills, this French Country home was built in 2002 by George Paras! Offering nearly 4, 500 sq ft of elegant living with 4 bedrooms, 4 baths, a finished 3-car garage, and a 15x25 shop/shed. The 3, 077 sq ft main floor showcases a luxurious primary suite with new built-in closet, dual vanities, two walk-in closets, and a door to go out to the private paver patio. Formal and informal living and dining spaces, a stately library/den, main floor laundry with ¾ bath plus a 2nd bedroom with adjacent bath to provide comfort and convenience. A versatile bonus room with a closet serves as an office. The fully finished basement features the 4th bedroom and bath, a dedicated workout room, plus a spacious living area with a gas fireplace and beautiful custom wet bar. High-end finishes throughout, thoughtful design, and abundant storage make this home the perfect balance of luxury and practicality.
Listing Status: Active
Listing Office: Windermere North
Co-listing Office: Windermere North
Listing Date: 2025-09-12
Original Listing Price: $0
MLS Area: A342/115
Marketing Remarks: Nestled in the gated community of Legacy Hills, this French Country home was built in 2002 by George Paras! Offering nearly 4, 500 sq ft of elegant living with 4 bedrooms, 4 baths, a finished 3-car garage, and a 15x25 shop/shed. The 3, 077 sq ft main floor showcases a luxurious primary suite with new built-in closet, dual vanities, two walk-in closets, and a door to go out to the private paver patio. Formal and informal living and dining spaces, a stately library/den, main floor laundry with ¾ bath plus a 2nd bedroom with adjacent bath to provide comfort and convenience. A versatile bonus room with a closet serves as an office. The fully finished basement features the 4th bedroom and bath, a dedicated workout room, plus a spacious living area with a gas fireplace and beautiful custom wet bar. High-end finishes throughout, thoughtful design, and abundant storage make this home the perfect balance of luxury and practicality.
-= Multiple Listing Service =-

-= Disclaimer =-
The information contained in this listing has not been verified by Katz Realty, Inc. and should be verified by the buyer.
* Cumulative days on market are days since current listing date.
* Cumulative days on market are days since current listing date.
 -->
-->