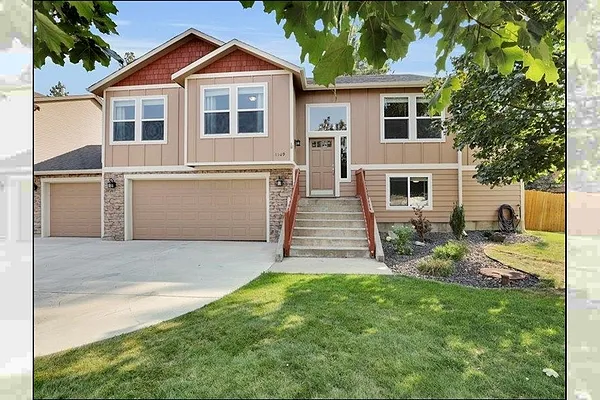
Property Type
Listing Details for 1509 W Christi Dr, Spokane, WA 99208
MLS #: 202523925

1509 W Christi Dr, Spokane, WA 99208
Listing Number: 202523925
Listing Price: $565,000
Approx. Sq Ft 3,094
Bedrooms: 5
Bathrooms 3.00
Lot Size: 12,030 Sq Ft
Listing Price: $565,000
Approx. Sq Ft 3,094
Bedrooms: 5
Bathrooms 3.00
Lot Size: 12,030 Sq Ft
Courtesy: Amplify Real Estate Services
-= Home Details =-
New Construction: No
Year Built: 2005
Effective Year Built: 2005
Style: Contemporary
Architecture: Contemporary
Approx. Sq Ft 3,094
Bedrooms: 5
Bathrooms: 3.00
Roof: Composition
Basement: Partial, Finished, Rec/Family Area
Features: 200 AMP
Appliances that Stay: Free-Standing Range, Dishwasher, Disposal
Utilities
Heating & Cooling: Natural Gas, Forced Air
Year Built: 2005
Effective Year Built: 2005
Style: Contemporary
Architecture: Contemporary
Approx. Sq Ft 3,094
Bedrooms: 5
Bathrooms: 3.00
Roof: Composition
Basement: Partial, Finished, Rec/Family Area
Features: 200 AMP
Appliances that Stay: Free-Standing Range, Dishwasher, Disposal
Utilities
Heating & Cooling: Natural Gas, Forced Air
-= Lot Details =-
Lot Size: 12,030 Sq Ft
Lot Details: Fenced Yard, Sprinkler - Automatic, Oversized Lot
Parking
Lot Details: Fenced Yard, Sprinkler - Automatic, Oversized Lot
Parking
-= Location Information =-
Address: 1509 W Christi Dr, Spokane, WA 99208
City: Spokane
State:
Zip Code: 99208
Latitude: 47.72690200
Longitude: -117.43611900
City: Spokane
State:
Zip Code: 99208
Latitude: 47.72690200
Longitude: -117.43611900
-= Community Information =-
Community Name: NORRIS HEIGHTS
School District: Mead
Elementary School: Prairie View
Junior High: Highland
Senior High: Mead
School District: Mead
Elementary School: Prairie View
Junior High: Highland
Senior High: Mead
-= Assessor Information =-
County: Spokane
Tax Number: 26251.0601
Tax Amount: $4,728 Tax amount may change after sale.
Tax Number: 26251.0601
Tax Amount: $4,728 Tax amount may change after sale.
-= Purchase Information =-
Listing Price: $565,000
-= MLS Listing Details =-
Listing Number: 202523925
Listing Status: Active
Listing Office: Amplify Real Estate Services
Listing Date: 2025-09-12
Original Listing Price: $0
MLS Area: A331/057
Marketing Remarks: Tucked away in a peaceful 5-Mile neighborhood, this move-in ready home offers over 3, 000 sq ft of bright living on a rare .27-acre lot with a backyard that feels like a private park. The main level features a vaulted family room with a cozy gas fireplace, an office/den with French doors, a spacious kitchen with informal dining, a full bathroom, convenient laundry, and three bedrooms including the primary suite with double vanity, separate toilet and walk-in closet. Downstairs adds three more bedrooms, a third full bath, and a large family room perfect for guests or game nights. An oversized three-car garage plus a 14' x 22' bonus room provides ample storage or workshop space. Outside, enjoy a full sprinkler system, 6' cedar fence with drive-through gate, storage shed, playset, fire pit, and a new composite deck leading to a paver patio ideal for entertaining or relaxing in peace. Just minutes to Mead schools, dining, and shopping. You don't want to miss this one!
Listing Status: Active
Listing Office: Amplify Real Estate Services
Listing Date: 2025-09-12
Original Listing Price: $0
MLS Area: A331/057
Marketing Remarks: Tucked away in a peaceful 5-Mile neighborhood, this move-in ready home offers over 3, 000 sq ft of bright living on a rare .27-acre lot with a backyard that feels like a private park. The main level features a vaulted family room with a cozy gas fireplace, an office/den with French doors, a spacious kitchen with informal dining, a full bathroom, convenient laundry, and three bedrooms including the primary suite with double vanity, separate toilet and walk-in closet. Downstairs adds three more bedrooms, a third full bath, and a large family room perfect for guests or game nights. An oversized three-car garage plus a 14' x 22' bonus room provides ample storage or workshop space. Outside, enjoy a full sprinkler system, 6' cedar fence with drive-through gate, storage shed, playset, fire pit, and a new composite deck leading to a paver patio ideal for entertaining or relaxing in peace. Just minutes to Mead schools, dining, and shopping. You don't want to miss this one!
-= Multiple Listing Service =-

-= Disclaimer =-
The information contained in this listing has not been verified by Katz Realty, Inc. and should be verified by the buyer.
* Cumulative days on market are days since current listing date.
* Cumulative days on market are days since current listing date.
 -->
-->