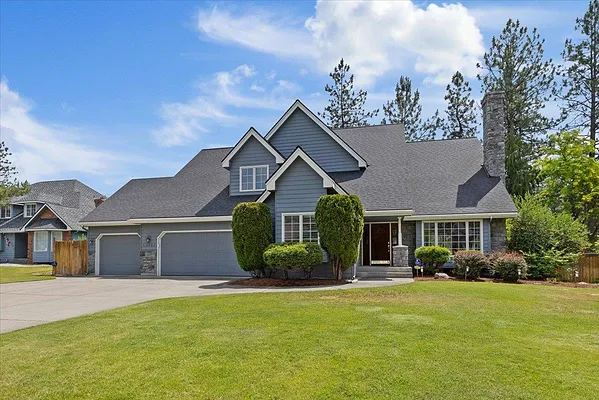
Property Type
Listing Details for 15116 N EDENCREST Dr, Spokane, WA 99208
MLS #: 202519374

15116 N EDENCREST Dr, Spokane, WA 99208
Listing Number: 202519374
Listing Price: $679,000
Approx. Sq Ft 4,138
Bedrooms: 4
Bathrooms 4.00
Lot Size: 29,982 Sq Ft
Listing Price: $679,000
Approx. Sq Ft 4,138
Bedrooms: 4
Bathrooms 4.00
Lot Size: 29,982 Sq Ft
Courtesy: Windermere Valley
-= Home Details =-
New Construction: No
Year Built: 1991
Effective Year Built: 1991
Style: Contemporary
Architecture: Contemporary
Approx. Sq Ft 4,138
Bedrooms: 4
Bathrooms: 4.00
Roof: Composition
Basement: Full, Daylight, Workshop
Appliances that Stay: Water Softener, Indoor Grill, Double Oven, Refrigerator, Disposal, Washer, Dryer, Hard Surface Counters
Utilities
Heating & Cooling: Natural Gas, Forced Air
Year Built: 1991
Effective Year Built: 1991
Style: Contemporary
Architecture: Contemporary
Approx. Sq Ft 4,138
Bedrooms: 4
Bathrooms: 4.00
Roof: Composition
Basement: Full, Daylight, Workshop
Appliances that Stay: Water Softener, Indoor Grill, Double Oven, Refrigerator, Disposal, Washer, Dryer, Hard Surface Counters
Utilities
Heating & Cooling: Natural Gas, Forced Air
-= Lot Details =-
Lot Size: 29,982 Sq Ft
Lot Details: Fenced Yard, Sprinkler - Automatic, Level, Hillside
Parking
Lot Details: Fenced Yard, Sprinkler - Automatic, Level, Hillside
Parking
-= Location Information =-
Address: 15116 N EDENCREST Dr, Spokane, WA 99208
City: Spokane
State:
Zip Code: 99208
Latitude: 47.79498800
Longitude: -117.40147800
City: Spokane
State:
Zip Code: 99208
Latitude: 47.79498800
Longitude: -117.40147800
-= Community Information =-
School District: Mead
Elementary School: Farwell
Junior High: Northwood
Senior High: Mead
Elementary School: Farwell
Junior High: Northwood
Senior High: Mead
-= Assessor Information =-
County: Spokane
Tax Number: 37322.2402
Tax Number: 37322.2402
-= Purchase Information =-
Listing Price: $679,000
-= MLS Listing Details =-
Listing Number: 202519374
Listing Status: Active
Listing Office: Windermere Valley
Listing Date: 2025-06-25
Original Listing Price: $0
MLS Area: A342/115
Marketing Remarks: Welcome to your dream home in beautiful Gleneden! This impressive two-story residence with fully finished daylight lower level offers space, comfort, and style in every corner. With 4 spacious bedrooms, 3.5 baths, and the flexibility of a den, office, or potential 5th bedroom. Step into the grand master suite featuring a jetted tub, your own private retreat. Enjoy multiple living areas with four distinct family rooms, perfect for entertaining or gathering with loved ones. The home showcases quality finishes throughout and an array of thoughtful upgrades, including a new furnace, gas heater, and central A/C for year-round comfort. The oversized, insulated 3-car garage offers ample space for vehicles, storage, and hobbies, with a built-in workspace and French cleat wall system for smart organization. The lower level is a true bonus, complete with a media room equipped with an ONKYO surround sound system, plus a dedicated home gym space. Roof still under warranty and professionally treated.
Listing Status: Active
Listing Office: Windermere Valley
Listing Date: 2025-06-25
Original Listing Price: $0
MLS Area: A342/115
Marketing Remarks: Welcome to your dream home in beautiful Gleneden! This impressive two-story residence with fully finished daylight lower level offers space, comfort, and style in every corner. With 4 spacious bedrooms, 3.5 baths, and the flexibility of a den, office, or potential 5th bedroom. Step into the grand master suite featuring a jetted tub, your own private retreat. Enjoy multiple living areas with four distinct family rooms, perfect for entertaining or gathering with loved ones. The home showcases quality finishes throughout and an array of thoughtful upgrades, including a new furnace, gas heater, and central A/C for year-round comfort. The oversized, insulated 3-car garage offers ample space for vehicles, storage, and hobbies, with a built-in workspace and French cleat wall system for smart organization. The lower level is a true bonus, complete with a media room equipped with an ONKYO surround sound system, plus a dedicated home gym space. Roof still under warranty and professionally treated.
-= Multiple Listing Service =-

-= Disclaimer =-
The information contained in this listing has not been verified by Katz Realty, Inc. and should be verified by the buyer.
* Cumulative days on market are days since current listing date.
* Cumulative days on market are days since current listing date.
 -->
-->