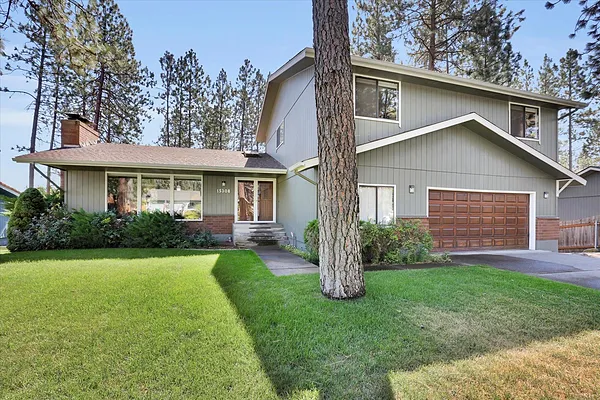
Property Type
Listing Details for 15308 N Edencrest Dr, Spokane, WA 99208
MLS #: 202522710

15308 N Edencrest Dr, Spokane, WA 99208
Listing Number: 202522710
Listing Price: $625,000
Approx. Sq Ft 3,524
Bedrooms: 4
Bathrooms 3.00
Lot Size: 25,104 Sq Ft
Listing Price: $625,000
Approx. Sq Ft 3,524
Bedrooms: 4
Bathrooms 3.00
Lot Size: 25,104 Sq Ft
Courtesy: eXp Realty, LLC Branch
-= Home Details =-
New Construction: No
Year Built: 1980
Effective Year Built: 1980
Style: Traditional
Architecture: Traditional
Approx. Sq Ft 3,524
Bedrooms: 4
Bathrooms: 3.00
Roof: Composition
Basement: Partial, Finished, Rec/Family Area
Features: Sec Alarm, Breakers, 200 AMP
Appliances that Stay: Free-Standing Range, Dishwasher, Refrigerator, Disposal, Microwave, Washer, Dryer, Hard Surface Counters
Utilities
Heating & Cooling: Natural Gas, Forced Air
Year Built: 1980
Effective Year Built: 1980
Style: Traditional
Architecture: Traditional
Approx. Sq Ft 3,524
Bedrooms: 4
Bathrooms: 3.00
Roof: Composition
Basement: Partial, Finished, Rec/Family Area
Features: Sec Alarm, Breakers, 200 AMP
Appliances that Stay: Free-Standing Range, Dishwasher, Refrigerator, Disposal, Microwave, Washer, Dryer, Hard Surface Counters
Utilities
Heating & Cooling: Natural Gas, Forced Air
-= Lot Details =-
Lot Size: 25,104 Sq Ft
Lot Details: Views, Treed, Level, Oversized Lot, Fencing
Parking
Lot Details: Views, Treed, Level, Oversized Lot, Fencing
Parking
-= Location Information =-
Address: 15308 N Edencrest Dr, Spokane, WA 99208
City: Spokane
State:
Zip Code: 99208
Latitude: 47.79663300
Longitude: -117.39931000
City: Spokane
State:
Zip Code: 99208
Latitude: 47.79663300
Longitude: -117.39931000
-= Community Information =-
Community Name: Upper Gleneden
School District: Mead
Elementary School: Farwell
Junior High: Northwood
Senior High: Mead
School District: Mead
Elementary School: Farwell
Junior High: Northwood
Senior High: Mead
-= Assessor Information =-
County: Spokane
Tax Number: 37321.1403
Tax Amount: $5,176 Tax amount may change after sale.
Tax Number: 37321.1403
Tax Amount: $5,176 Tax amount may change after sale.
-= Purchase Information =-
Listing Price: $625,000
-= MLS Listing Details =-
Listing Number: 202522710
Listing Status: Active
Listing Office: eXp Realty, LLC Branch
Listing Date: 2025-08-20
Original Listing Price: $0
MLS Area: A342/115
Marketing Remarks: This meticulously maintained, Upper Gleneden 4+bed/3-bath, 4-level home sits on over half an acre & offers over 3, 500sqft of thoughtfully designed living space w peaceful wooded views. Step inside to find soaring ceilings, big, bright windows & skylights that fills the home w natural light. The updated kitchen features fresh white cabinets, granite counters, pantry & all appliances. Gather around 2 of the cozy gas fireplaces or enjoy entertaining in the expansive living & dining areas or outside deck. Upstairs you’ll find the giant primary suite offering a true retreat with two walk-in closets and a spacious bath w double sinks. 2 more large bedrooms and full bath are located upstairs. The finished basement is extended living, complete w a wet bar, fridge, pellet stove (capable of heating entire house), fam rm, non-egress bedrm, and a huge storage rm, possible 5thbed, gym or hobby rm. OVERSIZED 2 car garage! Located in desirable Mead School Dist. This home has been lovingly cared for & ...
Listing Status: Active
Listing Office: eXp Realty, LLC Branch
Listing Date: 2025-08-20
Original Listing Price: $0
MLS Area: A342/115
Marketing Remarks: This meticulously maintained, Upper Gleneden 4+bed/3-bath, 4-level home sits on over half an acre & offers over 3, 500sqft of thoughtfully designed living space w peaceful wooded views. Step inside to find soaring ceilings, big, bright windows & skylights that fills the home w natural light. The updated kitchen features fresh white cabinets, granite counters, pantry & all appliances. Gather around 2 of the cozy gas fireplaces or enjoy entertaining in the expansive living & dining areas or outside deck. Upstairs you’ll find the giant primary suite offering a true retreat with two walk-in closets and a spacious bath w double sinks. 2 more large bedrooms and full bath are located upstairs. The finished basement is extended living, complete w a wet bar, fridge, pellet stove (capable of heating entire house), fam rm, non-egress bedrm, and a huge storage rm, possible 5thbed, gym or hobby rm. OVERSIZED 2 car garage! Located in desirable Mead School Dist. This home has been lovingly cared for & ...
-= Multiple Listing Service =-

-= Disclaimer =-
The information contained in this listing has not been verified by Katz Realty, Inc. and should be verified by the buyer.
* Cumulative days on market are days since current listing date.
* Cumulative days on market are days since current listing date.
 -->
-->