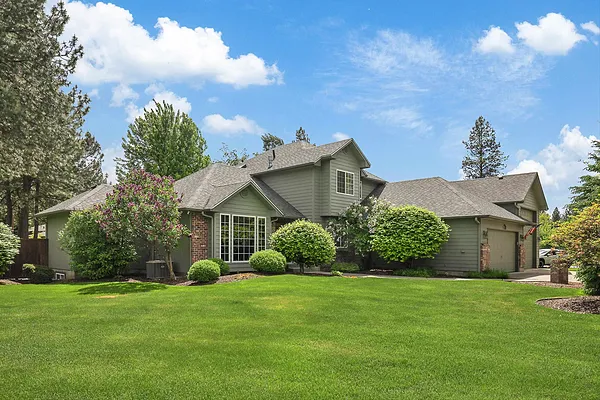
Property Type
Listing Details for 15314 N Gleneden St, Spokane, WA 99208
MLS #: 202517253

15314 N Gleneden St, Spokane, WA 99208
Listing Number: 202517253
Listing Price: $649,900
Bedrooms: 5
Bathrooms 3.00
Lot Size: 13,504 Sq Ft
Listing Price: $649,900
Bedrooms: 5
Bathrooms 3.00
Lot Size: 13,504 Sq Ft
Courtesy: Kelly Right Real Estate of Spokane
-= Home Details =-
New Construction: No
Year Built: 1991
Effective Year Built: 1991
Style: Traditional
Architecture: Traditional
Bedrooms: 5
Bathrooms: 3.00
Roof: Composition, See Remarks
Basement: Partial, Finished
Features: Sec Lights, Breakers, 200 AMP
Appliances that Stay: Water Softener, Free-Standing Range, Dishwasher, Refrigerator, Disposal, Microwave
Utilities
Heating & Cooling: Natural Gas, Forced Air, Heat Pump
Year Built: 1991
Effective Year Built: 1991
Style: Traditional
Architecture: Traditional
Bedrooms: 5
Bathrooms: 3.00
Roof: Composition, See Remarks
Basement: Partial, Finished
Features: Sec Lights, Breakers, 200 AMP
Appliances that Stay: Water Softener, Free-Standing Range, Dishwasher, Refrigerator, Disposal, Microwave
Utilities
Heating & Cooling: Natural Gas, Forced Air, Heat Pump
-= Lot Details =-
Lot Size: 13,504 Sq Ft
Lot Details: Fenced Yard, Cross Fncd, Sprinkler - Automatic, Treed, Level, Oversized Lot, Surveyed
Parking
Lot Details: Fenced Yard, Cross Fncd, Sprinkler - Automatic, Treed, Level, Oversized Lot, Surveyed
Parking
-= Location Information =-
Address: 15314 N Gleneden St, Spokane, WA 99208
City: Spokane
State:
Zip Code: 99208
Latitude: 47.79659700
Longitude: -117.40440800
City: Spokane
State:
Zip Code: 99208
Latitude: 47.79659700
Longitude: -117.40440800
-= Community Information =-
Community Name: Gleneden 5th Add
School District: Mead
Elementary School: Farwell
Junior High: Northwood
Senior High: Mead
School District: Mead
Elementary School: Farwell
Junior High: Northwood
Senior High: Mead
-= Assessor Information =-
County: Spokane
Tax Number: 37322.2010
Tax Amount: $5,293 Tax amount may change after sale.
Tax Number: 37322.2010
Tax Amount: $5,293 Tax amount may change after sale.
-= Purchase Information =-
Listing Price: $649,900
-= MLS Listing Details =-
Listing Number: 202517253
Listing Status: Active
Listing Office: Kelly Right Real Estate of Spokane
Listing Date: 2025-05-22
Original Listing Price: $0
MLS Area: A342/115
Marketing Remarks: Immaculate Gleneden Home - Meticulously maintained 4 level home in the desirable Mead School District. Built in 1991, this stunning 5BD-3-BA home offers a perfect blend of elegance, comfort, and modern updates. The kitchen is a chef’s dream, granite countertops, new black SS appliances, a built-in desk area, a microwave hood and a pantry for ample storage. The formal dining room boasts coved ceilings and flows into the formal living room near the foyer. An informal dining area with a sliding door leads to a charming backyard trellis area and gazebo area perfect for outdoor entertaining. The family room is a cozy retreat with a gas fireplace, cove ceilings, and picturesque views of the beautifully landscaped backyard. New luxury vinyl plank flooring runs throughout the home, complementing the newer carpets for a fresh, modern feel. Exceptional garage space - 3 car garage and an attached 16’ X 34’ Shop with a 12’ door - ideal for those extra toys. Gas FA heating and central AC for year-round c...
Listing Status: Active
Listing Office: Kelly Right Real Estate of Spokane
Listing Date: 2025-05-22
Original Listing Price: $0
MLS Area: A342/115
Marketing Remarks: Immaculate Gleneden Home - Meticulously maintained 4 level home in the desirable Mead School District. Built in 1991, this stunning 5BD-3-BA home offers a perfect blend of elegance, comfort, and modern updates. The kitchen is a chef’s dream, granite countertops, new black SS appliances, a built-in desk area, a microwave hood and a pantry for ample storage. The formal dining room boasts coved ceilings and flows into the formal living room near the foyer. An informal dining area with a sliding door leads to a charming backyard trellis area and gazebo area perfect for outdoor entertaining. The family room is a cozy retreat with a gas fireplace, cove ceilings, and picturesque views of the beautifully landscaped backyard. New luxury vinyl plank flooring runs throughout the home, complementing the newer carpets for a fresh, modern feel. Exceptional garage space - 3 car garage and an attached 16’ X 34’ Shop with a 12’ door - ideal for those extra toys. Gas FA heating and central AC for year-round c...
-= Multiple Listing Service =-

-= Disclaimer =-
The information contained in this listing has not been verified by Katz Realty, Inc. and should be verified by the buyer.
* Cumulative days on market are days since current listing date.
* Cumulative days on market are days since current listing date.
 -->
-->