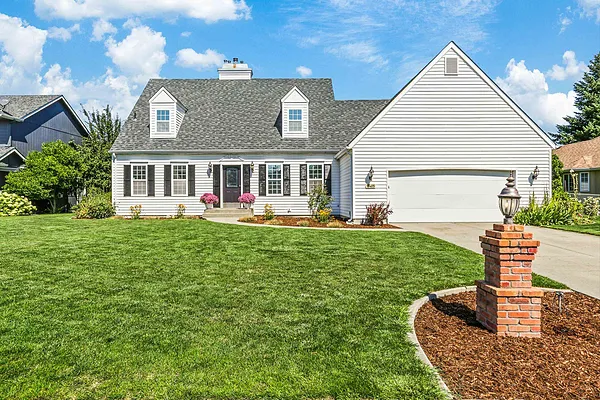
Property Type
Listing Details for 15405 E 26th Ct, Spokane Valley, WA 99037
MLS #: 202522804

15405 E 26th Ct, Spokane Valley, WA 99037
Listing Number: 202522804
Listing Price: $575,000
Approx. Sq Ft 3,244
Bedrooms: 4
Bathrooms 4.00
Lot Size: 9,583 Sq Ft
Listing Price: $575,000
Approx. Sq Ft 3,244
Bedrooms: 4
Bathrooms 4.00
Lot Size: 9,583 Sq Ft
Courtesy: Kelly Right Real Estate of Spokane
-= Home Details =-
New Construction: No
Year Built: 1994
Effective Year Built: 1994
Style: Cape Cod
Architecture: Cape Cod
Approx. Sq Ft 3,244
Bedrooms: 4
Bathrooms: 4.00
Roof: Composition, See Remarks
Basement: Full, Finished, Rec/Family Area, Walk-Out Access
Appliances that Stay: Range, Gas Range, Dishwasher, Refrigerator, Microwave, Hard Surface Counters
Utilities
Heating & Cooling: Natural Gas, Forced Air
Year Built: 1994
Effective Year Built: 1994
Style: Cape Cod
Architecture: Cape Cod
Approx. Sq Ft 3,244
Bedrooms: 4
Bathrooms: 4.00
Roof: Composition, See Remarks
Basement: Full, Finished, Rec/Family Area, Walk-Out Access
Appliances that Stay: Range, Gas Range, Dishwasher, Refrigerator, Microwave, Hard Surface Counters
Utilities
Heating & Cooling: Natural Gas, Forced Air
-= Lot Details =-
Lot Size: 9,583 Sq Ft
Lot Details: Fenced Yard, Sprinkler - Automatic, Level, Cul-De-Sac, Garden
Parking
Lot Details: Fenced Yard, Sprinkler - Automatic, Level, Cul-De-Sac, Garden
Parking
-= Location Information =-
Address: 15405 E 26th Ct, Spokane Valley, WA 99037
City: Spokane Valley
State:
Zip Code: 99037
Latitude: 47.63390000
Longitude: -117.19772400
City: Spokane Valley
State:
Zip Code: 99037
Latitude: 47.63390000
Longitude: -117.19772400
-= Community Information =-
School District: Central Valley
-= Assessor Information =-
County: Spokane
Tax Number: 45264.2412
Tax Number: 45264.2412
-= Purchase Information =-
Listing Price: $575,000
-= MLS Listing Details =-
Listing Number: 202522804
Listing Status: Active
Listing Office: Kelly Right Real Estate of Spokane
Listing Date: 2025-08-21
Original Listing Price: $0
MLS Area: A110/083
Marketing Remarks: Unique spacious Cape Cod style home with a modern layout on cul-de-sac street in Spokane Valley that features 4 bedrooms, 4 baths. Spacious, updated kitchen with bricked nook with piping for possibly a wood stove or pizza oven, formal living room, formal dining or office space with glass doors, powder bath are on main floor with open staircase to 3 upper-level bedrooms and 2 baths. Large 1250 sf basement has possibilities of In-law unit or ADU with outside and also garage private entrances with family room plus additional areas and egress bedroom and bath. Oversized 2 car garage with separate entrances to both main floor and basement. Charming screened in porch with access from living room and kitchen that opens to a large, fenced backyard with raised gardening boxes and shed. Quaintly styled home with modern layout.
Listing Status: Active
Listing Office: Kelly Right Real Estate of Spokane
Listing Date: 2025-08-21
Original Listing Price: $0
MLS Area: A110/083
Marketing Remarks: Unique spacious Cape Cod style home with a modern layout on cul-de-sac street in Spokane Valley that features 4 bedrooms, 4 baths. Spacious, updated kitchen with bricked nook with piping for possibly a wood stove or pizza oven, formal living room, formal dining or office space with glass doors, powder bath are on main floor with open staircase to 3 upper-level bedrooms and 2 baths. Large 1250 sf basement has possibilities of In-law unit or ADU with outside and also garage private entrances with family room plus additional areas and egress bedroom and bath. Oversized 2 car garage with separate entrances to both main floor and basement. Charming screened in porch with access from living room and kitchen that opens to a large, fenced backyard with raised gardening boxes and shed. Quaintly styled home with modern layout.
-= Multiple Listing Service =-

-= Disclaimer =-
The information contained in this listing has not been verified by Katz Realty, Inc. and should be verified by the buyer.
* Cumulative days on market are days since current listing date.
* Cumulative days on market are days since current listing date.
 -->
-->