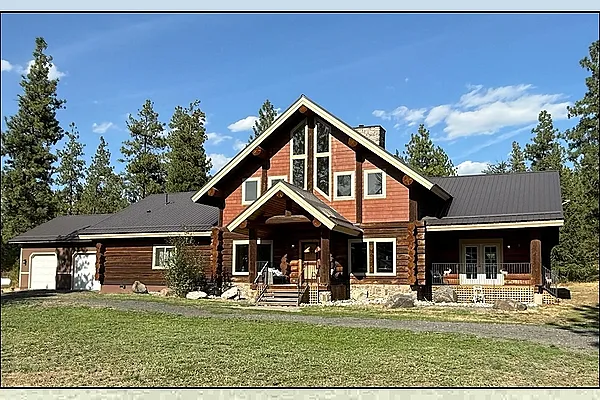
Property Type
Listing Details for 15611 W Pine Bluff Rd, Nine Mile Falls, WA 99026
MLS #: 202518712

15611 W Pine Bluff Rd, Nine Mile Falls, WA 99026
Listing Number: 202518712
Listing Price: $1,199,000
Approx. Sq Ft 4,284
Bedrooms: 4
Bathrooms 3.00
Lot Size: 11.42 Acres
Listing Price: $1,199,000
Approx. Sq Ft 4,284
Bedrooms: 4
Bathrooms 3.00
Lot Size: 11.42 Acres
Courtesy: Home Sales Spokane
-= Home Details =-
New Construction: No
Year Built: 2009
Effective Year Built: 2009
Approx. Sq Ft 4,284
Bedrooms: 4
Bathrooms: 3.00
Roof: Metal, See Remarks
Basement: Crawl Space
Features: Sec Alarm, Breakers, 200 AMP, 400 AMP
Appliances that Stay: Indoor Grill, Double Oven, Dishwasher, Refrigerator, Disposal, Microwave, Washer, Dryer, Hard Surface Counters
Utilities
Heating & Cooling: Natural Gas, Electric, Forced Air, Heat Pump, Propane, Hot Water, Radiant Floor, Humidity Control, Zoned
Year Built: 2009
Effective Year Built: 2009
Approx. Sq Ft 4,284
Bedrooms: 4
Bathrooms: 3.00
Roof: Metal, See Remarks
Basement: Crawl Space
Features: Sec Alarm, Breakers, 200 AMP, 400 AMP
Appliances that Stay: Indoor Grill, Double Oven, Dishwasher, Refrigerator, Disposal, Microwave, Washer, Dryer, Hard Surface Counters
Utilities
Heating & Cooling: Natural Gas, Electric, Forced Air, Heat Pump, Propane, Hot Water, Radiant Floor, Humidity Control, Zoned
-= Lot Details =-
Lot Size: 11.42 Acres
Lot Details: Views, Fenced Yard, Treed, Level, Secluded, Corner Lot, Oversized Lot, Irregular Lot, Surveyed, Horses Allowed
Parking
Lot Details: Views, Fenced Yard, Treed, Level, Secluded, Corner Lot, Oversized Lot, Irregular Lot, Surveyed, Horses Allowed
Parking
-= Location Information =-
Address: 15611 W Pine Bluff Rd, Nine Mile Falls, WA 99026
City: Nine Mile Falls
State:
Zip Code: 99026
Latitude: 47.77998200
Longitude: -117.62707400
City: Nine Mile Falls
State:
Zip Code: 99026
Latitude: 47.77998200
Longitude: -117.62707400
-= Community Information =-
School District: Reardan/Edwall
Elementary School: Reardon/9Mile
Junior High: Reardon/9Mile
Senior High: Lakeside
Elementary School: Reardon/9Mile
Junior High: Reardon/9Mile
Senior High: Lakeside
-= Assessor Information =-
County: Spokane
Tax Number: 16044.9091
Tax Amount: $7,294 Tax amount may change after sale.
Tax Number: 16044.9091
Tax Amount: $7,294 Tax amount may change after sale.
-= Purchase Information =-
Listing Price: $1,199,000
-= MLS Listing Details =-
Listing Number: 202518712
Listing Status: Active
Listing Office: Home Sales Spokane
Listing Date: 2025-06-13
Original Listing Price: $0
MLS Area: A430/125
Marketing Remarks: Affectionately known as The Lodge where rustic meets modern luxury. This 4 bd, 3 bth log masterpiece is an epic lifestyle upgrade with expansive 32' ceilings, large stone fireplace, open floor plan and chef's kitchen all nestled among the pines in the exclusive Four Mound area of Nine Mile Falls. Imagine living next door to a 400-acre ranch just above Riverside Park's enchanting hiking and equestrian trails and minutes from the ORV park This home is perfect for those who love the outdoors and welcomes large animal ownership. Heated extra deep garage, plus a 35x55 shop with barn, carport & power, RV hookup with separate 50amp panel, water and septic. Please see the Special Notes about this home in the documents as there are far too many upgrades and amenitites to list! Home Plans are available.
Listing Status: Active
Listing Office: Home Sales Spokane
Listing Date: 2025-06-13
Original Listing Price: $0
MLS Area: A430/125
Marketing Remarks: Affectionately known as The Lodge where rustic meets modern luxury. This 4 bd, 3 bth log masterpiece is an epic lifestyle upgrade with expansive 32' ceilings, large stone fireplace, open floor plan and chef's kitchen all nestled among the pines in the exclusive Four Mound area of Nine Mile Falls. Imagine living next door to a 400-acre ranch just above Riverside Park's enchanting hiking and equestrian trails and minutes from the ORV park This home is perfect for those who love the outdoors and welcomes large animal ownership. Heated extra deep garage, plus a 35x55 shop with barn, carport & power, RV hookup with separate 50amp panel, water and septic. Please see the Special Notes about this home in the documents as there are far too many upgrades and amenitites to list! Home Plans are available.
-= Multiple Listing Service =-

-= Disclaimer =-
The information contained in this listing has not been verified by Katz Realty, Inc. and should be verified by the buyer.
* Cumulative days on market are days since current listing date.
* Cumulative days on market are days since current listing date.
 -->
-->