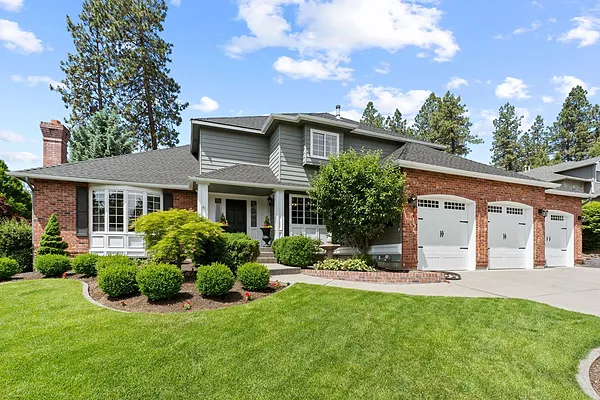
Property Type
Listing Details for 16025 N GLENCREST Dr, Spokane, WA 99208
MLS #: 202516445

16025 N GLENCREST Dr, Spokane, WA 99208
Listing Number: 202516445
Listing Price: $729,000
Approx. Sq Ft 3,625
Bedrooms: 5
Bathrooms 4.00
Lot Size: 12,600 Sq Ft
Listing Price: $729,000
Approx. Sq Ft 3,625
Bedrooms: 5
Bathrooms 4.00
Lot Size: 12,600 Sq Ft
Courtesy: MLS4owners.com
-= Home Details =-
New Construction: No
Year Built: 1992
Effective Year Built: 1992
Style: Colonial
Architecture: Colonial
Approx. Sq Ft 3,625
Bedrooms: 5
Bathrooms: 4.00
Roof: Composition
Basement: Full, Finished, RI Bdrm, RI Bath, Rec/Family Area
Features: Breakers, 200 AMP
Appliances that Stay: Water Softener, Dishwasher, Refrigerator, Disposal, Microwave, Hard Surface Counters
Utilities
Heating & Cooling: Natural Gas
Year Built: 1992
Effective Year Built: 1992
Style: Colonial
Architecture: Colonial
Approx. Sq Ft 3,625
Bedrooms: 5
Bathrooms: 4.00
Roof: Composition
Basement: Full, Finished, RI Bdrm, RI Bath, Rec/Family Area
Features: Breakers, 200 AMP
Appliances that Stay: Water Softener, Dishwasher, Refrigerator, Disposal, Microwave, Hard Surface Counters
Utilities
Heating & Cooling: Natural Gas
-= Lot Details =-
Lot Size: 12,600 Sq Ft
Lot Details: Sprinkler - Automatic, Open Lot, Garden
Parking
Lot Details: Sprinkler - Automatic, Open Lot, Garden
Parking
-= Location Information =-
Address: 16025 N GLENCREST Dr, Spokane, WA 99208
City: Spokane
State:
Zip Code: 99208
Latitude: 47.80357900
Longitude: -117.39036200
City: Spokane
State:
Zip Code: 99208
Latitude: 47.80357900
Longitude: -117.39036200
-= Community Information =-
Community Name: Blackhawk Addition
School District: Mead
Elementary School: Farwell
Junior High: Northwood
Senior High: Mead
School District: Mead
Elementary School: Farwell
Junior High: Northwood
Senior High: Mead
-= Assessor Information =-
County: Spokane
Tax Number: 37294.0605
Tax Amount: $6,830 Tax amount may change after sale.
Tax Number: 37294.0605
Tax Amount: $6,830 Tax amount may change after sale.
-= Purchase Information =-
Listing Price: $729,000
-= MLS Listing Details =-
Listing Number: 202516445
Listing Status: Active
Listing Office: MLS4owners.com
Listing Date: 2025-05-08
Original Listing Price: $0
MLS Area: A342/115
Marketing Remarks: Huge Buyer Incentive: Seller offering $10, 000 toward a new fence, rate buy-down, closing costs, or upgrades! Stunning home built by renowned George Paras featuring a NEW ROOF IN 2024, beautiful finishes, and high-end updates throughout. Located in the sought-after Mead School District, this spacious home boasts 5 beds, 4 baths, and an elegant yard with a patio and pergola. The main level offers a private office/bedroom, formal living & family rooms with new carpet, and a kitchen with pantry and JennAir appliances. Upstairs: 3 bedrooms, 2 remodeled baths, and a huge primary suite with dual walk-in closets and heated bathroom floors. The finished basement includes a media room with theater lighting, large rec room, full bath, and additional bedroom. Outside: aggregate walkways and patio, custom landscaping, pergola, fire pit, and park-like setting. Garage includes epoxy coated floors, attic storage, and new garage doors with quiet openers. Plus: A/C, soft water, and sprinkler sys...
Listing Status: Active
Listing Office: MLS4owners.com
Listing Date: 2025-05-08
Original Listing Price: $0
MLS Area: A342/115
Marketing Remarks: Huge Buyer Incentive: Seller offering $10, 000 toward a new fence, rate buy-down, closing costs, or upgrades! Stunning home built by renowned George Paras featuring a NEW ROOF IN 2024, beautiful finishes, and high-end updates throughout. Located in the sought-after Mead School District, this spacious home boasts 5 beds, 4 baths, and an elegant yard with a patio and pergola. The main level offers a private office/bedroom, formal living & family rooms with new carpet, and a kitchen with pantry and JennAir appliances. Upstairs: 3 bedrooms, 2 remodeled baths, and a huge primary suite with dual walk-in closets and heated bathroom floors. The finished basement includes a media room with theater lighting, large rec room, full bath, and additional bedroom. Outside: aggregate walkways and patio, custom landscaping, pergola, fire pit, and park-like setting. Garage includes epoxy coated floors, attic storage, and new garage doors with quiet openers. Plus: A/C, soft water, and sprinkler sys...
-= Multiple Listing Service =-

-= Disclaimer =-
The information contained in this listing has not been verified by Katz Realty, Inc. and should be verified by the buyer.
* Cumulative days on market are days since current listing date.
* Cumulative days on market are days since current listing date.
 -->
-->