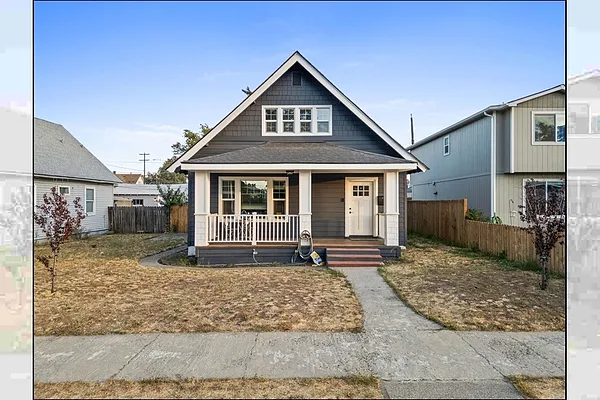
Property Type
Listing Details for 1609 W Augusta Ave, Spokane, WA 99205
MLS #: 202522567

1609 W Augusta Ave, Spokane, WA 99205
Listing Number: 202522567
Listing Price: $355,000
Approx. Sq Ft 1,940
Bedrooms: 3
Bathrooms 2.00
Listing Price: $355,000
Approx. Sq Ft 1,940
Bedrooms: 3
Bathrooms 2.00
Courtesy: Keller Williams Spokane - Main
-= Home Details =-
New Construction: No
Year Built: 1908
Effective Year Built: 1908
Style: Traditional
Architecture: Traditional
Approx. Sq Ft 1,940
Bedrooms: 3
Bathrooms: 2.00
Roof: Composition
Basement: Partial, Finished, Laundry, Workshop
Features: 200 AMP
Appliances that Stay: Range, Dishwasher, Refrigerator, Microwave, Washer, Dryer
Utilities
Heating & Cooling: Natural Gas, Forced Air
Year Built: 1908
Effective Year Built: 1908
Style: Traditional
Architecture: Traditional
Approx. Sq Ft 1,940
Bedrooms: 3
Bathrooms: 2.00
Roof: Composition
Basement: Partial, Finished, Laundry, Workshop
Features: 200 AMP
Appliances that Stay: Range, Dishwasher, Refrigerator, Microwave, Washer, Dryer
Utilities
Heating & Cooling: Natural Gas, Forced Air
-= Lot Details =-
Lot Details: Fenced Yard, Level, Open Lot, City Bus (w/in 6 blks), Oversized Lot, Fencing
Parking
Parking
-= Location Information =-
Address: 1609 W Augusta Ave, Spokane, WA 99205
City: Spokane
State:
Zip Code: 99205
Latitude: 47.67292400
Longitude: -117.43597600
City: Spokane
State:
Zip Code: 99205
Latitude: 47.67292400
Longitude: -117.43597600
-= Community Information =-
School District: Spokane Dist 81
Elementary School: Audubon
Junior High: Glover
Senior High: North Central
Elementary School: Audubon
Junior High: Glover
Senior High: North Central
-= Assessor Information =-
County: Spokane
Tax Number: 25124.5502
Tax Amount: $2,997 Tax amount may change after sale.
Tax Number: 25124.5502
Tax Amount: $2,997 Tax amount may change after sale.
-= Purchase Information =-
Listing Price: $355,000
-= MLS Listing Details =-
Listing Number: 202522567
Listing Status: Active
Listing Office: Keller Williams Spokane - Main
Listing Date: 2025-08-16
Original Listing Price: $0
MLS Area: A330/021
Marketing Remarks: You'll love the character this home has; it still feels like a turn-of-the-century home with modern updates. Completely updated in 2022, the home turn key, professionally cleaned, and move-in ready. Tall ceiling, 2 spacious bedrooms, 1 full bath, and an additional 1/2 bath on the main floor. Upstairs, you will find a 3rd bedroom, a bonus area has a closet that could work as a 4th open concept bedroom, great office space, or play area. The open concept living/dining area leads into the large wrap-around kitchen with new cabinets, full tile backsplash, stainless steel appliances & large countertop space. Nice blinds and new light fixtures add to the modern touches you will find throughout the home. The basement is light and bright, has great room for a workshop, and extra storage. The backyard is oversized, allowing for the fence to be moved if you need additional parking by the garage. This home is conveniently located close to many of Spokane's features. Riverfront part, the Centennial Trail
Listing Status: Active
Listing Office: Keller Williams Spokane - Main
Listing Date: 2025-08-16
Original Listing Price: $0
MLS Area: A330/021
Marketing Remarks: You'll love the character this home has; it still feels like a turn-of-the-century home with modern updates. Completely updated in 2022, the home turn key, professionally cleaned, and move-in ready. Tall ceiling, 2 spacious bedrooms, 1 full bath, and an additional 1/2 bath on the main floor. Upstairs, you will find a 3rd bedroom, a bonus area has a closet that could work as a 4th open concept bedroom, great office space, or play area. The open concept living/dining area leads into the large wrap-around kitchen with new cabinets, full tile backsplash, stainless steel appliances & large countertop space. Nice blinds and new light fixtures add to the modern touches you will find throughout the home. The basement is light and bright, has great room for a workshop, and extra storage. The backyard is oversized, allowing for the fence to be moved if you need additional parking by the garage. This home is conveniently located close to many of Spokane's features. Riverfront part, the Centennial Trail
-= Multiple Listing Service =-

-= Disclaimer =-
The information contained in this listing has not been verified by Katz Realty, Inc. and should be verified by the buyer.
* Cumulative days on market are days since current listing date.
* Cumulative days on market are days since current listing date.
 -->
-->