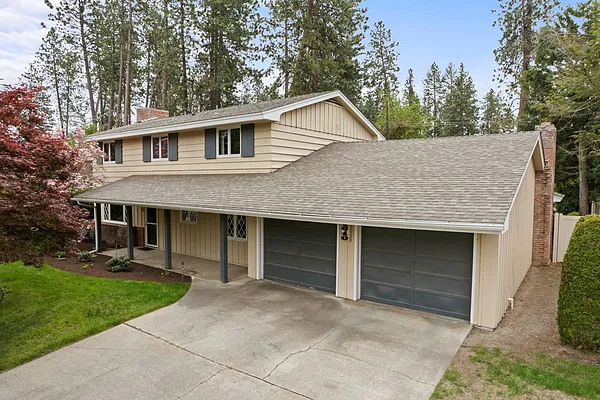
Property Type
Listing Details for 1610 E 35TH Ave, Spokane, WA 99203
MLS #: 202523329

1610 E 35TH Ave, Spokane, WA 99203
Listing Number: 202523329
Listing Price: $559,900
Approx. Sq Ft 3,321
Bedrooms: 4
Bathrooms 3.00
Lot Size: 10,890 Sq Ft
Listing Price: $559,900
Approx. Sq Ft 3,321
Bedrooms: 4
Bathrooms 3.00
Lot Size: 10,890 Sq Ft
Courtesy: Avalon 24 Real Estate
-= Home Details =-
New Construction: No
Year Built: 1961
Style: Traditional
Architecture: Traditional
Approx. Sq Ft 3,321
Bedrooms: 4
Bathrooms: 3.00
Roof: Composition
Basement: Partial, Finished, Rec/Family Area, Laundry
Features: 200 AMP
Appliances that Stay: Water Softener, Range, Dishwasher, Refrigerator, Washer, Dryer
Utilities
Heating & Cooling: Natural Gas, Baseboard, Hot Water
Year Built: 1961
Style: Traditional
Architecture: Traditional
Approx. Sq Ft 3,321
Bedrooms: 4
Bathrooms: 3.00
Roof: Composition
Basement: Partial, Finished, Rec/Family Area, Laundry
Features: 200 AMP
Appliances that Stay: Water Softener, Range, Dishwasher, Refrigerator, Washer, Dryer
Utilities
Heating & Cooling: Natural Gas, Baseboard, Hot Water
-= Lot Details =-
Lot Size: 10,890 Sq Ft
Lot Details: Fenced Yard, Sprinkler - Automatic, Treed, Level, Fencing
Parking
Lot Details: Fenced Yard, Sprinkler - Automatic, Treed, Level, Fencing
Parking
-= Location Information =-
Address: 1610 E 35TH Ave, Spokane, WA 99203
City: Spokane
State:
Zip Code: 99203
Latitude: 47.62248800
Longitude: -117.38679800
City: Spokane
State:
Zip Code: 99203
Latitude: 47.62248800
Longitude: -117.38679800
-= Community Information =-
Community Name: Inwood Park Addition
School District: Spokane Dist 81
Elementary School: Hamblen
Junior High: Peperzak
Senior High: Ferris
School District: Spokane Dist 81
Elementary School: Hamblen
Junior High: Peperzak
Senior High: Ferris
-= Assessor Information =-
County: Spokane
Tax Number: 35332.2508
Tax Amount: $4,626 Tax amount may change after sale.
Tax Number: 35332.2508
Tax Amount: $4,626 Tax amount may change after sale.
-= Purchase Information =-
Listing Price: $559,900
-= MLS Listing Details =-
Listing Number: 202523329
Listing Status: Active
Listing Office: Avalon 24 Real Estate
Co-listing Office: Avalon 24 Real Estate
Listing Date: 2025-09-03
Original Listing Price: $0
MLS Area: A210/044
Marketing Remarks: Rare opportunity to own a spacious, beautifully maintained two-story home in Spokane’s desirable South Hill Hamblen neighborhood. Offering exceptional square footage for the area, the main floor features an elegant entry, formal living room with fireplace, formal dining, informal dining off the kitchen, and a large family room with a second fireplace. A wet bar, office/den, and powder room complete the level. Upstairs, the expanded primary suite offers a walk-in and additional double closet, plus two more bedrooms and a full bath. The lower level includes a rec room with sauna, laundry, workshop, and storage. Natural light flows through wood-framed Pella windows and upgraded upstairs windows. Systems have been updated with 200-amp electrical, gas boiler, hot water heater, and soft water system. A large covered patio overlooks the manicured backyard along with two garden sheds. Conveniently located near Manito Golf & Country Club, schools, churches, parks, and shopping.
Listing Status: Active
Listing Office: Avalon 24 Real Estate
Co-listing Office: Avalon 24 Real Estate
Listing Date: 2025-09-03
Original Listing Price: $0
MLS Area: A210/044
Marketing Remarks: Rare opportunity to own a spacious, beautifully maintained two-story home in Spokane’s desirable South Hill Hamblen neighborhood. Offering exceptional square footage for the area, the main floor features an elegant entry, formal living room with fireplace, formal dining, informal dining off the kitchen, and a large family room with a second fireplace. A wet bar, office/den, and powder room complete the level. Upstairs, the expanded primary suite offers a walk-in and additional double closet, plus two more bedrooms and a full bath. The lower level includes a rec room with sauna, laundry, workshop, and storage. Natural light flows through wood-framed Pella windows and upgraded upstairs windows. Systems have been updated with 200-amp electrical, gas boiler, hot water heater, and soft water system. A large covered patio overlooks the manicured backyard along with two garden sheds. Conveniently located near Manito Golf & Country Club, schools, churches, parks, and shopping.
-= Multiple Listing Service =-

-= Disclaimer =-
The information contained in this listing has not been verified by Katz Realty, Inc. and should be verified by the buyer.
* Cumulative days on market are days since current listing date.
* Cumulative days on market are days since current listing date.
 -->
-->