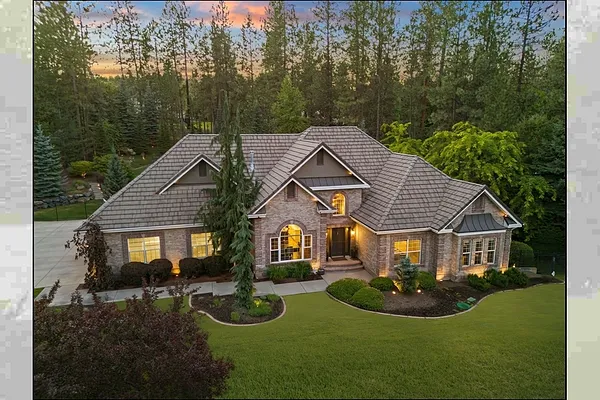
Property Type
Listing Details for 1611 E Heritage Ln, Spokane, WA 99208
MLS #: 202520278

1611 E Heritage Ln, Spokane, WA 99208
Listing Number: 202520278
Listing Price: $1,440,000
Approx. Sq Ft 4,996
Bedrooms: 5
Bathrooms 4.00
Lot Size: 1.15 Acres
Listing Price: $1,440,000
Approx. Sq Ft 4,996
Bedrooms: 5
Bathrooms 4.00
Lot Size: 1.15 Acres
Courtesy: Prime Real Estate Group
-= Home Details =-
New Construction: No
Year Built: 1996
Effective Year Built: 1996
Style: Ranch, Traditional
Architecture: Ranch, Traditional
Approx. Sq Ft 4,996
Bedrooms: 5
Bathrooms: 4.00
Roof: Tile
Basement: Full, Finished, Daylight, Rec/Family Area, Walk-Out Access
Features: Breakers, 200 AMP
Appliances that Stay: Water Softener, Range, Dishwasher, Refrigerator, Disposal, Microwave, Washer, Dryer, Hard Surface Counters
Utilities
Heating & Cooling: Natural Gas, Forced Air, Heat Pump, Humidity Control
Year Built: 1996
Effective Year Built: 1996
Style: Ranch, Traditional
Architecture: Ranch, Traditional
Approx. Sq Ft 4,996
Bedrooms: 5
Bathrooms: 4.00
Roof: Tile
Basement: Full, Finished, Daylight, Rec/Family Area, Walk-Out Access
Features: Breakers, 200 AMP
Appliances that Stay: Water Softener, Range, Dishwasher, Refrigerator, Disposal, Microwave, Washer, Dryer, Hard Surface Counters
Utilities
Heating & Cooling: Natural Gas, Forced Air, Heat Pump, Humidity Control
-= Lot Details =-
Lot Size: 1.15 Acres
Lot Details: Views, Fenced Yard, Sprinkler - Automatic, Treed, Level, Secluded, Oversized Lot, Plan Unit Dev
Water Front: Pond
Parking
Lot Details: Views, Fenced Yard, Sprinkler - Automatic, Treed, Level, Secluded, Oversized Lot, Plan Unit Dev
Water Front: Pond
Parking
-= Location Information =-
Address: 1611 E Heritage Ln, Spokane, WA 99208
City: Spokane
State:
Zip Code: 99208
Latitude: 47.80744300
Longitude: -117.38524200
City: Spokane
State:
Zip Code: 99208
Latitude: 47.80744300
Longitude: -117.38524200
-= Community Information =-
Community Name: Legacy Hills - Mead
School District: Mead
Elementary School: Midway
Junior High: Northwood
Senior High: Mt Spokane
School District: Mead
Elementary School: Midway
Junior High: Northwood
Senior High: Mt Spokane
-= Assessor Information =-
County: Spokane
Tax Number: 37283.0105
Tax Amount: $9,531 Tax amount may change after sale.
Tax Number: 37283.0105
Tax Amount: $9,531 Tax amount may change after sale.
-= Purchase Information =-
Listing Price: $1,440,000
-= MLS Listing Details =-
Listing Number: 202520278
Listing Status: Active
Listing Office: Prime Real Estate Group
Co-listing Office: Windermere City Group
Listing Date: 2025-07-10
Original Listing Price: $0
MLS Area: A342/115
Marketing Remarks: Welcome to 1611 E Heritage Lane—an elegant home in the gated Legacy Hills community, located within the top-ranked Mead School District. A grand entrance with soaring ceilings opens to formal and informal living spaces, anchored by two cozy gas fireplaces. The gourmet kitchen is a chef’s dream with quartz counters, marble backsplash, and Sub-Zero, Dacor and Miele appliances. The main-floor primary suite features heated floors, a soaking tub, backlit mirrors, and a custom closet. The daylight walkout basement includes two additional bedrooms, a wet bar with wine fridge, and ample storage. Step outside to a professionally landscaped backyard oasis with stone paths, boulder accents, and a tranquil pond water feature. Thoughtful upgrades include the HVAC system, dual water heaters, water softener, LED lighting, and custom blinds. Stylish, comfortable, and move-in ready—this is one of North Spokane’s finest homes.
Listing Status: Active
Listing Office: Prime Real Estate Group
Co-listing Office: Windermere City Group
Listing Date: 2025-07-10
Original Listing Price: $0
MLS Area: A342/115
Marketing Remarks: Welcome to 1611 E Heritage Lane—an elegant home in the gated Legacy Hills community, located within the top-ranked Mead School District. A grand entrance with soaring ceilings opens to formal and informal living spaces, anchored by two cozy gas fireplaces. The gourmet kitchen is a chef’s dream with quartz counters, marble backsplash, and Sub-Zero, Dacor and Miele appliances. The main-floor primary suite features heated floors, a soaking tub, backlit mirrors, and a custom closet. The daylight walkout basement includes two additional bedrooms, a wet bar with wine fridge, and ample storage. Step outside to a professionally landscaped backyard oasis with stone paths, boulder accents, and a tranquil pond water feature. Thoughtful upgrades include the HVAC system, dual water heaters, water softener, LED lighting, and custom blinds. Stylish, comfortable, and move-in ready—this is one of North Spokane’s finest homes.
-= Multiple Listing Service =-

-= Disclaimer =-
The information contained in this listing has not been verified by Katz Realty, Inc. and should be verified by the buyer.
* Cumulative days on market are days since current listing date.
* Cumulative days on market are days since current listing date.
 -->
-->