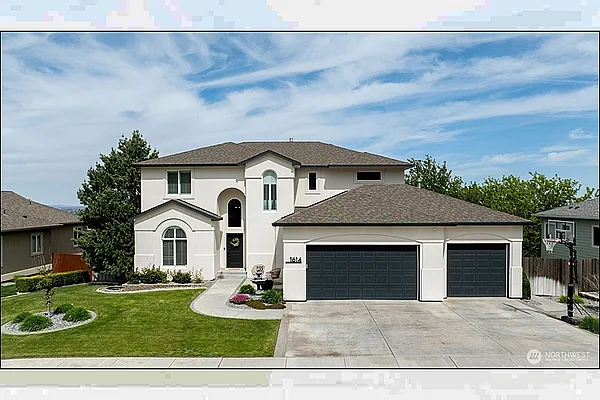
Property Type
Listing Details for 1614 W 51st Avenue, Kennewick, WA 99337
MLS #: 2367744

1614 W 51st Avenue, Kennewick, WA 99337
Listing Number: 2367744
Listing Price: $1,100,000
Approx. Sq Ft 5,341
Bedrooms: 4
Bathrooms 4.00
Lot Size: 13,913 Sq Ft
Listing Price: $1,100,000
Approx. Sq Ft 5,341
Bedrooms: 4
Bathrooms 4.00
Lot Size: 13,913 Sq Ft
Courtesy: Windermere Grp One Tri-Cities
-= Home Details =-
Year Built: 2006
Style: Contemporary
Architecture: Contemporary
Approx. Sq Ft 5,341
Square Footage Finished: 4,581
Square Footage Unfinished: 760
Building Condition: Very Good
Building Information: Built On Lot
Bedrooms: 4
Bathrooms: 4.00
Full Bathrooms: 3
Half Bathrooms: 2
Roof: Composition
Exterior: Stucco
Basement: Daylight, Partially Finished
Foundation: Slab
Features: Second Primary Bedroom, Bath Off Primary, Built-In Vacuum, Ceiling Fan(s), Double Pane/Storm Window, Dining Room, Fireplace, Hot Tub/Spa, Security System, Sprinkler System, Vaulted Ceiling(s), Walk-In Closet(s), Water Heater, Wet Bar, Wine Cellar, Wine/Beverage Refrigerator
Fireplaces: 1
Appliances that Stay: Dishwasher(s), Double Oven, Garbage Disposal, Microwave(s), See Remarks
Room Locations
Entrance: Main
Water Heater: Garage
Levels
Bedrooms Main: 2
Bedrooms Upper: 2
Full Bathrooms Main: 1
Full Bathrooms Upper: 2
Half Bathrooms Lower: 1
Half Bathrooms Main: 1
Fireplaces Main: 1
Utilities
Energy Source: Electric
Power Company: Benton County PUD
Water Source: Public
Water Company: City of Kennewick
Sewer: Sewer Connected
Sewer Company: City of Kennewick
Style: Contemporary
Architecture: Contemporary
Approx. Sq Ft 5,341
Square Footage Finished: 4,581
Square Footage Unfinished: 760
Building Condition: Very Good
Building Information: Built On Lot
Bedrooms: 4
Bathrooms: 4.00
Full Bathrooms: 3
Half Bathrooms: 2
Roof: Composition
Exterior: Stucco
Basement: Daylight, Partially Finished
Foundation: Slab
Features: Second Primary Bedroom, Bath Off Primary, Built-In Vacuum, Ceiling Fan(s), Double Pane/Storm Window, Dining Room, Fireplace, Hot Tub/Spa, Security System, Sprinkler System, Vaulted Ceiling(s), Walk-In Closet(s), Water Heater, Wet Bar, Wine Cellar, Wine/Beverage Refrigerator
Fireplaces: 1
Appliances that Stay: Dishwasher(s), Double Oven, Garbage Disposal, Microwave(s), See Remarks
Room Locations
Entrance: Main
Water Heater: Garage
Levels
Bedrooms Main: 2
Bedrooms Upper: 2
Full Bathrooms Main: 1
Full Bathrooms Upper: 2
Half Bathrooms Lower: 1
Half Bathrooms Main: 1
Fireplaces Main: 1
Utilities
Energy Source: Electric
Power Company: Benton County PUD
Water Source: Public
Water Company: City of Kennewick
Sewer: Sewer Connected
Sewer Company: City of Kennewick
-= Lot Details =-
Lot Size: 13,913 Sq Ft
Lot Size Source: County Assessor
Lot Topography/Vegetation: Terraces
Lot Details: Curbs, Paved, Sidewalk
Site Features: Deck, High Speed Internet, Hot Tub/Spa
View: City
Parking
Parking Type: Driveway, Attached Garage
Total Covered Parking: 3
Lot Size Source: County Assessor
Lot Topography/Vegetation: Terraces
Lot Details: Curbs, Paved, Sidewalk
Site Features: Deck, High Speed Internet, Hot Tub/Spa
View: City
Parking
Parking Type: Driveway, Attached Garage
Total Covered Parking: 3
-= Location Information =-
Address: 1614 W 51st Avenue, Kennewick, WA 99337
City: Kennewick
State:
Zip Code: 99337
Latitude: 46.16584000
Longitude: -119.14153300
Driving Directions: 45th/S on Olympia/E on 52nd/R on 51st Ave
City: Kennewick
State:
Zip Code: 99337
Latitude: 46.16584000
Longitude: -119.14153300
Driving Directions: 45th/S on Olympia/E on 52nd/R on 51st Ave
-= Community Information =-
Community Name: Benton
School District: Kennewick
Community Features: CCRs
School District: Kennewick
Community Features: CCRs
-= Assessor Information =-
County: Benton
Tax Number: 123891040000065
Tax Amount: $6,778 Tax amount may change after sale.
Tax Year: 2025
Senior Tax Exemption: No
Tax Number: 123891040000065
Tax Amount: $6,778 Tax amount may change after sale.
Tax Year: 2025
Senior Tax Exemption: No
-= Purchase Information =-
Listing Price: $1,100,000
Potential Terms: Cash Out, Conventional, VA Loan
3rd Party Approval Required: None
Possession Allowed: See Remarks
Preliminary Title Ordered: No
Home Owner Dues: 225.00
Potential Terms: Cash Out, Conventional, VA Loan
3rd Party Approval Required: None
Possession Allowed: See Remarks
Preliminary Title Ordered: No
Home Owner Dues: 225.00
-= MLS Listing Details =-
Listing Number: 2367744
Listing Status: Active
Listing Office: Windermere Grp One Tri-Cities
Listing Date: 2025-05-03
MLS Area: Benton County
Square Footage Source: Private Records
Lot Size Source: County Assessor
Marketing Remarks: This gorgeous home in Inspiration Estates offers over 5, 000 sq ft of luxury living with breathtaking views on a spacious 1/3-acre lot. Features include a main-level primary suite with spa-like bath, soaring ceilings, dedicated office with built-ins, and an open-concept kitchen and living area leading to an expansive view deck.Upstairs boasts a junior suite, two additional bedrooms, full bath, and large bonus room. The finished basement is built for entertaining with a spacious rec room, custom climate-controlled wine cellar, wet bar, large storage room, and walk-out access to a patio with hot tub, outdoor kitchen, fire pit, and putting green.Luxury, comfort, and space—inside and out.
Listing Status: Active
Listing Office: Windermere Grp One Tri-Cities
Listing Date: 2025-05-03
MLS Area: Benton County
Square Footage Source: Private Records
Lot Size Source: County Assessor
Marketing Remarks: This gorgeous home in Inspiration Estates offers over 5, 000 sq ft of luxury living with breathtaking views on a spacious 1/3-acre lot. Features include a main-level primary suite with spa-like bath, soaring ceilings, dedicated office with built-ins, and an open-concept kitchen and living area leading to an expansive view deck.Upstairs boasts a junior suite, two additional bedrooms, full bath, and large bonus room. The finished basement is built for entertaining with a spacious rec room, custom climate-controlled wine cellar, wet bar, large storage room, and walk-out access to a patio with hot tub, outdoor kitchen, fire pit, and putting green.Luxury, comfort, and space—inside and out.
-= Multiple Listing Service =-

-= Disclaimer =-
The information contained in this listing has not been verified by Katz Realty, Inc. and should be verified by the buyer.
* Cumulative days on market are days since current listing date.
* Cumulative days on market are days since current listing date.
 -->
-->