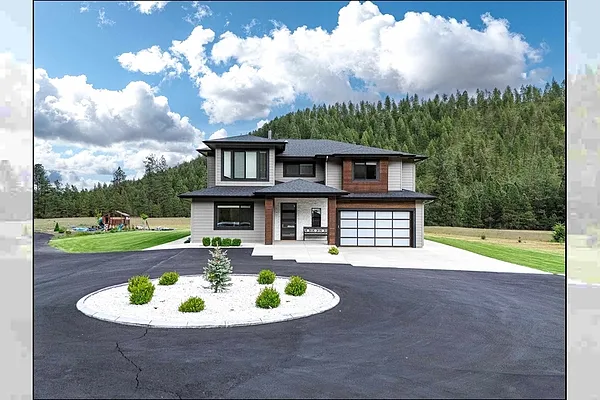
Property Type
Listing Details for 16215 W Coulee Hite Rd, Spokane, WA 99224
MLS #: 202519959

16215 W Coulee Hite Rd, Spokane, WA 99224
Listing Number: 202519959
Listing Price: $1,115,000
Approx. Sq Ft 3,183
Bedrooms: 6
Bathrooms 3.00
Lot Size: 10.01 Acres
Listing Price: $1,115,000
Approx. Sq Ft 3,183
Bedrooms: 6
Bathrooms 3.00
Lot Size: 10.01 Acres
Courtesy: REAL Broker LLC
-= Home Details =-
New Construction: No
Year Built: 2018
Effective Year Built: 2018
Style: Contemporary
Architecture: Contemporary
Approx. Sq Ft 3,183
Bedrooms: 6
Bathrooms: 3.00
Roof: Composition
Basement: Crawl Space
Features: Sec Lights, Sec Alarm, Breakers, 200 AMP, 400 AMP
Appliances that Stay: Water Softener, Tankless Water Heater, Range, Free-Standing Range, Double Oven, Dishwasher, Refrigerator, Disposal, Microwave, Hard Surface Counters
Utilities
Heating & Cooling: Electric, Forced Air
Year Built: 2018
Effective Year Built: 2018
Style: Contemporary
Architecture: Contemporary
Approx. Sq Ft 3,183
Bedrooms: 6
Bathrooms: 3.00
Roof: Composition
Basement: Crawl Space
Features: Sec Lights, Sec Alarm, Breakers, 200 AMP, 400 AMP
Appliances that Stay: Water Softener, Tankless Water Heater, Range, Free-Standing Range, Double Oven, Dishwasher, Refrigerator, Disposal, Microwave, Hard Surface Counters
Utilities
Heating & Cooling: Electric, Forced Air
-= Lot Details =-
Lot Size: 10.01 Acres
Lot Details: Views, Sprinkler - Automatic, Treed, Level, Open Lot, Oversized Lot, Irregular Lot, Surveyed, Horses Allowed, Garden
Parking
Lot Details: Views, Sprinkler - Automatic, Treed, Level, Open Lot, Oversized Lot, Irregular Lot, Surveyed, Horses Allowed, Garden
Parking
-= Location Information =-
Address: 16215 W Coulee Hite Rd, Spokane, WA 99224
City: Spokane
State:
Zip Code: 99224
Latitude: 47.73841300
Longitude: -117.63340500
City: Spokane
State:
Zip Code: 99224
Latitude: 47.73841300
Longitude: -117.63340500
-= Community Information =-
Community Name: Range General NW
School District: Reardan/Edwall
Elementary School: Reardan
Junior High: Reardan
Senior High: Reardan
School District: Reardan/Edwall
Elementary School: Reardan
Junior High: Reardan
Senior High: Reardan
-= Assessor Information =-
County: Spokane
Tax Number: 16211.9030
Tax Amount: $7,539 Tax amount may change after sale.
Tax Number: 16211.9030
Tax Amount: $7,539 Tax amount may change after sale.
-= Purchase Information =-
Listing Price: $1,115,000
-= MLS Listing Details =-
Listing Number: 202519959
Listing Status: Active
Listing Office: REAL Broker LLC
Listing Date: 2025-07-04
Original Listing Price: $0
MLS Area: A430/126
Marketing Remarks: Beautiful custom home perfectly positioned on 10 acres with panoramic mountain views. Designed for those who appreciate refined craftsmanship & modern sophistication, this 6-bedroom, 3-bathroom masterpiece blends luxury w/ privacy. Step through the grand entryway into an awe-inspiring living space with soaring ceilings, expansive windows, and a cozy wood stove. The gourmet kitchen is outfitted with premium KitchenAid appliances, a double oven, quartz countertops, and custom cabinetry. The 2nd floor features custom-built closets, oversized windows that bathe each room in natural light, and a luxurious primary suite boasting a private deck, spa-like freestanding tub, rain shower & walk-in closet. This estate includes a heated 2-car garage w/ built-in storage, a 1, 550 sq. ft. shop, a full-camera security system, heated bathroom floors, designer lighting, and a central vac system. The outdoor space has a covered porch w/ built-in kitchen and bug-free screening & stream. Well 40 GPM.
Listing Status: Active
Listing Office: REAL Broker LLC
Listing Date: 2025-07-04
Original Listing Price: $0
MLS Area: A430/126
Marketing Remarks: Beautiful custom home perfectly positioned on 10 acres with panoramic mountain views. Designed for those who appreciate refined craftsmanship & modern sophistication, this 6-bedroom, 3-bathroom masterpiece blends luxury w/ privacy. Step through the grand entryway into an awe-inspiring living space with soaring ceilings, expansive windows, and a cozy wood stove. The gourmet kitchen is outfitted with premium KitchenAid appliances, a double oven, quartz countertops, and custom cabinetry. The 2nd floor features custom-built closets, oversized windows that bathe each room in natural light, and a luxurious primary suite boasting a private deck, spa-like freestanding tub, rain shower & walk-in closet. This estate includes a heated 2-car garage w/ built-in storage, a 1, 550 sq. ft. shop, a full-camera security system, heated bathroom floors, designer lighting, and a central vac system. The outdoor space has a covered porch w/ built-in kitchen and bug-free screening & stream. Well 40 GPM.
-= Multiple Listing Service =-

-= Disclaimer =-
The information contained in this listing has not been verified by Katz Realty, Inc. and should be verified by the buyer.
* Cumulative days on market are days since current listing date.
* Cumulative days on market are days since current listing date.
 -->
-->