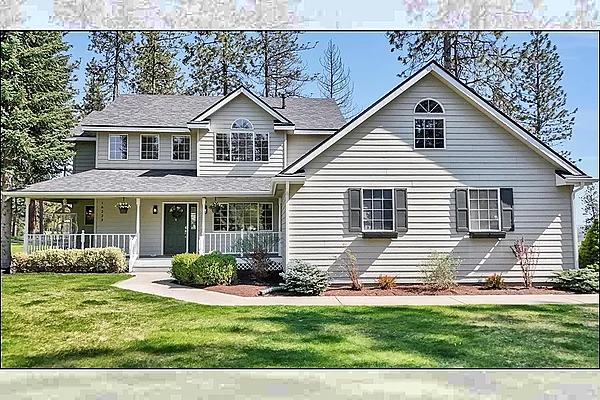
Property Type
Listing Details for 16222 N Cimmeron Ct, Nine Mile Falls, WA 99026
MLS #: 202516414

16222 N Cimmeron Ct, Nine Mile Falls, WA 99026
Listing Number: 202516414
Listing Price: $630,000
Approx. Sq Ft 2,775
Bedrooms: 4
Bathrooms 4.00
Lot Size: 1.33 Acres
Listing Price: $630,000
Approx. Sq Ft 2,775
Bedrooms: 4
Bathrooms 4.00
Lot Size: 1.33 Acres
Courtesy: eXp Realty, LLC
-= Home Details =-
New Construction: No
Year Built: 1996
Effective Year Built: 1996
Style: Traditional
Architecture: Traditional
Approx. Sq Ft 2,775
Bedrooms: 4
Bathrooms: 4.00
Roof: Composition
Basement: Full, Finished, Rec/Family Area
Features: Sec Alarm, Breakers, 200 AMP
Appliances that Stay: Range, Dishwasher, Refrigerator, Disposal, Microwave, Washer, Dryer
Utilities
Heating & Cooling: Natural Gas, Forced Air
Year Built: 1996
Effective Year Built: 1996
Style: Traditional
Architecture: Traditional
Approx. Sq Ft 2,775
Bedrooms: 4
Bathrooms: 4.00
Roof: Composition
Basement: Full, Finished, Rec/Family Area
Features: Sec Alarm, Breakers, 200 AMP
Appliances that Stay: Range, Dishwasher, Refrigerator, Disposal, Microwave, Washer, Dryer
Utilities
Heating & Cooling: Natural Gas, Forced Air
-= Lot Details =-
Lot Size: 1.33 Acres
Lot Details: Views, Sprinkler - Automatic, Treed, Level, Secluded, Cul-De-Sac, Oversized Lot, Horses Allowed, Garden
Water Front: Beach Access, Own Assoc, See Remarks
Parking
Lot Details: Views, Sprinkler - Automatic, Treed, Level, Secluded, Cul-De-Sac, Oversized Lot, Horses Allowed, Garden
Water Front: Beach Access, Own Assoc, See Remarks
Parking
-= Location Information =-
Address: 16222 N Cimmeron Ct, Nine Mile Falls, WA 99026
City: Nine Mile Falls
State:
Zip Code: 99026
Latitude: 47.80539600
Longitude: -117.56251500
City: Nine Mile Falls
State:
Zip Code: 99026
Latitude: 47.80539600
Longitude: -117.56251500
-= Community Information =-
Community Name: Suncrest
School District: Nine Mile Falls
Elementary School: Lake Spokane
Junior High: Lakeside
Senior High: Lakeside
School District: Nine Mile Falls
Elementary School: Lake Spokane
Junior High: Lakeside
Senior High: Lakeside
-= Assessor Information =-
County: Stevens
Tax Number: 0736956
Tax Amount: $4,403 Tax amount may change after sale.
Tax Number: 0736956
Tax Amount: $4,403 Tax amount may change after sale.
-= Purchase Information =-
Listing Price: $630,000
-= MLS Listing Details =-
Listing Number: 202516414
Listing Status: Active Under Contract
Listing Office: eXp Realty, LLC
Co-listing Office: eXp Realty, LLC
Listing Date: 2025-05-08
Original Listing Price: $0
MLS Area: A332/037
Marketing Remarks: Tucked at the end of a quiet cul-de-sac on a sprawling 1.3-acre lot, this picture-perfect two-story home is the ultimate blend of charm, space, and serenity—just minutes from Lake Spokane. A classic wrap-around porch sets the tone for this inviting 4-bedroom, 3.5-bath home, complete with 3 versatile flex spaces and a 3-car garage. Inside, you’ll find thoughtful updates throughout: newer roof, furnace, A/C, hot water tank, garage doors, and even a whole-house surge protector for peace of mind. The spacious primary suite includes a walk-in closet and a garden tub in the en-suite bath. The lower level offers privacy for guests with its own bedroom and full bathroom. Outside, the beautifully landscaped yard offers a perfect mix of mature trees, blooming perennials, and a garden area ready for summer planting. Enjoy nearby lake access through Suncrest Park with an optional annual membership.
Listing Status: Active Under Contract
Listing Office: eXp Realty, LLC
Co-listing Office: eXp Realty, LLC
Listing Date: 2025-05-08
Original Listing Price: $0
MLS Area: A332/037
Marketing Remarks: Tucked at the end of a quiet cul-de-sac on a sprawling 1.3-acre lot, this picture-perfect two-story home is the ultimate blend of charm, space, and serenity—just minutes from Lake Spokane. A classic wrap-around porch sets the tone for this inviting 4-bedroom, 3.5-bath home, complete with 3 versatile flex spaces and a 3-car garage. Inside, you’ll find thoughtful updates throughout: newer roof, furnace, A/C, hot water tank, garage doors, and even a whole-house surge protector for peace of mind. The spacious primary suite includes a walk-in closet and a garden tub in the en-suite bath. The lower level offers privacy for guests with its own bedroom and full bathroom. Outside, the beautifully landscaped yard offers a perfect mix of mature trees, blooming perennials, and a garden area ready for summer planting. Enjoy nearby lake access through Suncrest Park with an optional annual membership.
-= Multiple Listing Service =-

-= Disclaimer =-
The information contained in this listing has not been verified by Katz Realty, Inc. and should be verified by the buyer.
* Cumulative days on market are days since current listing date.
* Cumulative days on market are days since current listing date.
 -->
-->