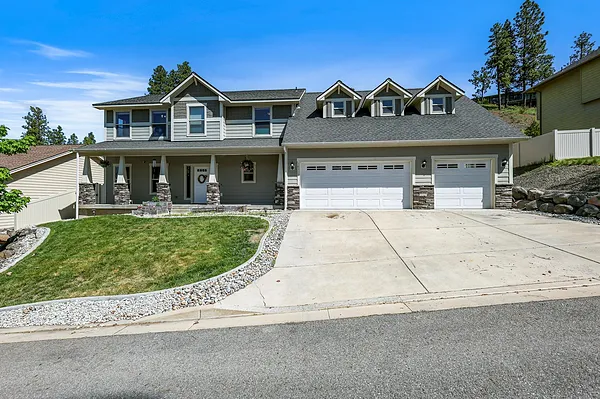
Property Type
Listing Details for 16319 E Whirlaway Ln, Veradale, WA 99037
MLS #: 202520194

16319 E Whirlaway Ln, Veradale, WA 99037
Listing Number: 202520194
Listing Price: $699,000
Approx. Sq Ft 2,620
Bedrooms: 5
Bathrooms 4.00
Lot Size: 12,632 Sq Ft
Listing Price: $699,000
Approx. Sq Ft 2,620
Bedrooms: 5
Bathrooms 4.00
Lot Size: 12,632 Sq Ft
Courtesy: Keller Williams Realty Coeur d
-= Home Details =-
New Construction: No
Year Built: 2012
Effective Year Built: 2012
Style: Craftsman
Architecture: Craftsman
Approx. Sq Ft 2,620
Bedrooms: 5
Bathrooms: 4.00
Roof: Composition
Basement: None
Features: Breakers, 200 AMP
Appliances that Stay: Free-Standing Range, Dishwasher, Refrigerator, Disposal, Microwave, Washer, Dryer, Hard Surface Counters
Utilities
Heating & Cooling: Natural Gas, Forced Air
Year Built: 2012
Effective Year Built: 2012
Style: Craftsman
Architecture: Craftsman
Approx. Sq Ft 2,620
Bedrooms: 5
Bathrooms: 4.00
Roof: Composition
Basement: None
Features: Breakers, 200 AMP
Appliances that Stay: Free-Standing Range, Dishwasher, Refrigerator, Disposal, Microwave, Washer, Dryer, Hard Surface Counters
Utilities
Heating & Cooling: Natural Gas, Forced Air
-= Lot Details =-
Lot Size: 12,632 Sq Ft
Lot Details: Views, Sprinkler - Automatic, Cul-De-Sac
Parking
Lot Details: Views, Sprinkler - Automatic, Cul-De-Sac
Parking
-= Location Information =-
Address: 16319 E Whirlaway Ln, Veradale, WA 99037
City: Veradale
State:
Zip Code: 99037
Latitude: 47.63196400
Longitude: -117.18402200
City: Veradale
State:
Zip Code: 99037
Latitude: 47.63196400
Longitude: -117.18402200
-= Community Information =-
School District: Central Valley
Elementary School: Sunrise
Junior High: Evergreen
Senior High: Central Valley
Elementary School: Sunrise
Junior High: Evergreen
Senior High: Central Valley
-= Assessor Information =-
County: Spokane
Tax Number: 45254.2313
Tax Amount: $6,755 Tax amount may change after sale.
Tax Number: 45254.2313
Tax Amount: $6,755 Tax amount may change after sale.
-= Purchase Information =-
Listing Price: $699,000
-= MLS Listing Details =-
Listing Number: 202520194
Listing Status: Active
Listing Office: Keller Williams Realty Coeur d
Listing Date: 2025-07-09
Original Listing Price: $0
MLS Area: A110/084
Marketing Remarks: Meticulously maintained & superbly appointed Remington Hills home. This better than new home features custom craftsman lines, a covered front porch, exquisite hardwoods on main level, rustic beams & custom details & finishes throughout. Discerning buyers will enjoy the formal living room & comfortable family room w/ gas fireplace just off the stylish kitchen which features SS appliances, granite counters & custom tile backsplash. This well-thought out home boasts a large owner’s suite w/ 2 walk-in closets, custom tile bathrooms w/granite surfaces & fantastic views. The second level includes 4 additional bedrooms, one of which is spacious enough to function as a bonus room for family gatherings or a second owner’s suite with its own bath. Huge 1150 +/- sq. foot, 5-stall garage w/epoxy floor, gasFA heat, central AC, hardi-plank siding w/stone accent, easy maintenance yard, covered patio, concrete edging and sprinkler system. No detail has been overlooked in this exceptional, move in ready property.
Listing Status: Active
Listing Office: Keller Williams Realty Coeur d
Listing Date: 2025-07-09
Original Listing Price: $0
MLS Area: A110/084
Marketing Remarks: Meticulously maintained & superbly appointed Remington Hills home. This better than new home features custom craftsman lines, a covered front porch, exquisite hardwoods on main level, rustic beams & custom details & finishes throughout. Discerning buyers will enjoy the formal living room & comfortable family room w/ gas fireplace just off the stylish kitchen which features SS appliances, granite counters & custom tile backsplash. This well-thought out home boasts a large owner’s suite w/ 2 walk-in closets, custom tile bathrooms w/granite surfaces & fantastic views. The second level includes 4 additional bedrooms, one of which is spacious enough to function as a bonus room for family gatherings or a second owner’s suite with its own bath. Huge 1150 +/- sq. foot, 5-stall garage w/epoxy floor, gasFA heat, central AC, hardi-plank siding w/stone accent, easy maintenance yard, covered patio, concrete edging and sprinkler system. No detail has been overlooked in this exceptional, move in ready property.
-= Multiple Listing Service =-

-= Disclaimer =-
The information contained in this listing has not been verified by Katz Realty, Inc. and should be verified by the buyer.
* Cumulative days on market are days since current listing date.
* Cumulative days on market are days since current listing date.
 -->
-->