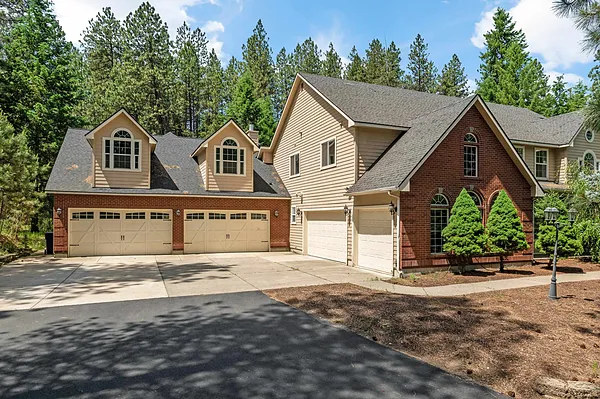
Property Type
Listing Details for 16417 N Napa Ln, Spokane, WA 99208
MLS #: 202518663

16417 N Napa Ln, Spokane, WA 99208
Listing Number: 202518663
Listing Price: $999,999
Approx. Sq Ft 8,629
Bedrooms: 6
Bathrooms 7.00
Lot Size: 2.62 Acres
Listing Price: $999,999
Approx. Sq Ft 8,629
Bedrooms: 6
Bathrooms 7.00
Lot Size: 2.62 Acres
Courtesy: Keller Williams Spokane - Main
-= Home Details =-
New Construction: No
Year Built: 1996
Effective Year Built: 1996
Style: Traditional
Architecture: Traditional
Approx. Sq Ft 8,629
Bedrooms: 6
Bathrooms: 7.00
Roof: Composition
Basement: Full, Finished, Rec/Family Area, Laundry, Walk-Out Access
Appliances that Stay: Range, Dishwasher, Refrigerator, Disposal, Microwave
Utilities
Heating & Cooling: Natural Gas, Forced Air
Year Built: 1996
Effective Year Built: 1996
Style: Traditional
Architecture: Traditional
Approx. Sq Ft 8,629
Bedrooms: 6
Bathrooms: 7.00
Roof: Composition
Basement: Full, Finished, Rec/Family Area, Laundry, Walk-Out Access
Appliances that Stay: Range, Dishwasher, Refrigerator, Disposal, Microwave
Utilities
Heating & Cooling: Natural Gas, Forced Air
-= Lot Details =-
Lot Size: 2.62 Acres
Lot Details: Sprinkler - Automatic, Treed, Oversized Lot
Parking
Lot Details: Sprinkler - Automatic, Treed, Oversized Lot
Parking
-= Location Information =-
Address: 16417 N Napa Ln, Spokane, WA 99208
City: Spokane
State:
Zip Code: 99208
Latitude: 47.80666700
Longitude: -117.38247300
City: Spokane
State:
Zip Code: 99208
Latitude: 47.80666700
Longitude: -117.38247300
-= Community Information =-
Community Name: Legacy Hills
School District: Mead
Elementary School: Midway
Junior High: Mountainside
Senior High: Mt Spokane
Community Features: Gated
School District: Mead
Elementary School: Midway
Junior High: Mountainside
Senior High: Mt Spokane
Community Features: Gated
-= Assessor Information =-
County: Spokane
Tax Number: 37283.0215
Tax Amount: $15,728 Tax amount may change after sale.
Tax Number: 37283.0215
Tax Amount: $15,728 Tax amount may change after sale.
-= Purchase Information =-
Listing Price: $999,999
-= MLS Listing Details =-
Listing Number: 202518663
Listing Status: Active
Listing Office: Keller Williams Spokane - Main
Listing Date: 2025-06-12
Original Listing Price: $0
MLS Area: A342/115
Marketing Remarks: Luxury living on acreage in a gated community! Custom built home with cathedral ceilings. The main floor windows allow for amazing natural light in your own private oasis and fresh paint gives a beautiful clean slate to bring your unique aesthetic. Main floor master suite, with recently updated bathroom flooring and master shower. Main floor utilities, formal dining room, large pantry and huge kitchen that is perfect for entertaining. Multiple family rooms throughout the home, upstairs space is a perfect domain for the kids with 4 bedrooms, 2 bathrooms, and tons of space. The basement boasts a huge office space, family/media room, large bedroom and 2 full bathrooms. In addition to all the space in the main house you will find an accessory dwelling unit studio space over the garage with another full bathroom. Step outside and enjoy your upper deck and also a lower patio space. This is the gem you've been waiting for!
Listing Status: Active
Listing Office: Keller Williams Spokane - Main
Listing Date: 2025-06-12
Original Listing Price: $0
MLS Area: A342/115
Marketing Remarks: Luxury living on acreage in a gated community! Custom built home with cathedral ceilings. The main floor windows allow for amazing natural light in your own private oasis and fresh paint gives a beautiful clean slate to bring your unique aesthetic. Main floor master suite, with recently updated bathroom flooring and master shower. Main floor utilities, formal dining room, large pantry and huge kitchen that is perfect for entertaining. Multiple family rooms throughout the home, upstairs space is a perfect domain for the kids with 4 bedrooms, 2 bathrooms, and tons of space. The basement boasts a huge office space, family/media room, large bedroom and 2 full bathrooms. In addition to all the space in the main house you will find an accessory dwelling unit studio space over the garage with another full bathroom. Step outside and enjoy your upper deck and also a lower patio space. This is the gem you've been waiting for!
-= Multiple Listing Service =-

-= Disclaimer =-
The information contained in this listing has not been verified by Katz Realty, Inc. and should be verified by the buyer.
* Cumulative days on market are days since current listing date.
* Cumulative days on market are days since current listing date.
 -->
-->