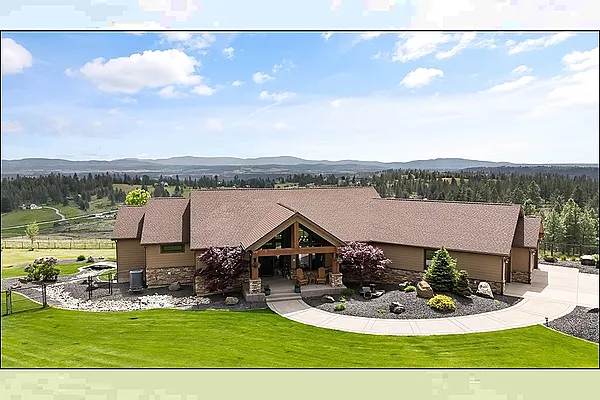
Property Type
Listing Details for 16510 N Brannon Ln, Spokane, WA 99208
MLS #: 202517464

16510 N Brannon Ln, Spokane, WA 99208
Listing Number: 202517464
Listing Price: $1,750,000
Approx. Sq Ft 5,386
Bedrooms: 5
Bathrooms 5.00
Lot Size: 11.15 Acres
Listing Price: $1,750,000
Approx. Sq Ft 5,386
Bedrooms: 5
Bathrooms 5.00
Lot Size: 11.15 Acres
Courtesy: Windermere North
-= Home Details =-
New Construction: No
Year Built: 2014
Effective Year Built: 2014
Style: Ranch, Craftsman
Architecture: Ranch, Craftsman
Approx. Sq Ft 5,386
Bedrooms: 5
Bathrooms: 5.00
Roof: Composition
Basement: Full, Finished, Daylight, Rec/Family Area, Walk-Out Access
Features: Breakers, 400 AMP
Appliances that Stay: Water Softener, Free-Standing Range, Indoor Grill, Gas Range, Double Oven, Dishwasher, Refrigerator, Microwave, Washer, Dryer, Hard Surface Counters
Utilities
Heating & Cooling: Natural Gas, Hot Water, Radiant Floor
Year Built: 2014
Effective Year Built: 2014
Style: Ranch, Craftsman
Architecture: Ranch, Craftsman
Approx. Sq Ft 5,386
Bedrooms: 5
Bathrooms: 5.00
Roof: Composition
Basement: Full, Finished, Daylight, Rec/Family Area, Walk-Out Access
Features: Breakers, 400 AMP
Appliances that Stay: Water Softener, Free-Standing Range, Indoor Grill, Gas Range, Double Oven, Dishwasher, Refrigerator, Microwave, Washer, Dryer, Hard Surface Counters
Utilities
Heating & Cooling: Natural Gas, Hot Water, Radiant Floor
-= Lot Details =-
Lot Size: 11.15 Acres
Lot Details: Views, Fenced Yard, Sprinkler - Automatic, Treed, Rolling Slope, Oversized Lot
Parking
Lot Details: Views, Fenced Yard, Sprinkler - Automatic, Treed, Rolling Slope, Oversized Lot
Parking
-= Location Information =-
Address: 16510 N Brannon Ln, Spokane, WA 99208
City: Spokane
State:
Zip Code: 99208
Latitude: 47.80732700
Longitude: -117.47408700
City: Spokane
State:
Zip Code: 99208
Latitude: 47.80732700
Longitude: -117.47408700
-= Community Information =-
Community Name: Riverbluff Ranch
School District: Mead
Elementary School: Brentwood
Junior High: Northwood
Senior High: Mead
School District: Mead
Elementary School: Brentwood
Junior High: Northwood
Senior High: Mead
-= Assessor Information =-
County: Spokane
Tax Number: 27263.9077
Tax Amount: $10,251 Tax amount may change after sale.
Tax Number: 27263.9077
Tax Amount: $10,251 Tax amount may change after sale.
-= Purchase Information =-
Listing Price: $1,750,000
-= MLS Listing Details =-
Listing Number: 202517464
Listing Status: Active
Listing Office: Windermere North
Listing Date: 2025-05-27
Original Listing Price: $0
MLS Area: A332/055
Marketing Remarks: Nestled at the end of a private cul-de-sac on over 11 scenic acres in the exclusive gated community of Riverbluff Ranch resides this gorgeous custom Craftsman. Enjoy spectacular 180-degree views. An expansive, open floor plan with soaring vaulted ceilings. Radiant floor heating throughout the entire home and the 32'x50' shop. Gourmet chef's kitchen is generously appointed with quarter-sawn cabinetry, concrete counters with tumbled edges, oversized center island and Thermador stainless steel appliances including a gas range. The primary suite opens to the spacious deck and features a large walk-in closet and spa-like bath with a copper soaking tub and walk-in shower. The fully finished daylight walkout basement has a dog grooming room, sewing room, bonus room and much more. Imagine sitting by the in-ground fire pit and taking in the views for hours at a time. There are too many amenities here to list. 32GPM well. This is a truly exceptional property that will exceed your expectations.
Listing Status: Active
Listing Office: Windermere North
Listing Date: 2025-05-27
Original Listing Price: $0
MLS Area: A332/055
Marketing Remarks: Nestled at the end of a private cul-de-sac on over 11 scenic acres in the exclusive gated community of Riverbluff Ranch resides this gorgeous custom Craftsman. Enjoy spectacular 180-degree views. An expansive, open floor plan with soaring vaulted ceilings. Radiant floor heating throughout the entire home and the 32'x50' shop. Gourmet chef's kitchen is generously appointed with quarter-sawn cabinetry, concrete counters with tumbled edges, oversized center island and Thermador stainless steel appliances including a gas range. The primary suite opens to the spacious deck and features a large walk-in closet and spa-like bath with a copper soaking tub and walk-in shower. The fully finished daylight walkout basement has a dog grooming room, sewing room, bonus room and much more. Imagine sitting by the in-ground fire pit and taking in the views for hours at a time. There are too many amenities here to list. 32GPM well. This is a truly exceptional property that will exceed your expectations.
-= Multiple Listing Service =-

-= Disclaimer =-
The information contained in this listing has not been verified by Katz Realty, Inc. and should be verified by the buyer.
* Cumulative days on market are days since current listing date.
* Cumulative days on market are days since current listing date.
 -->
-->