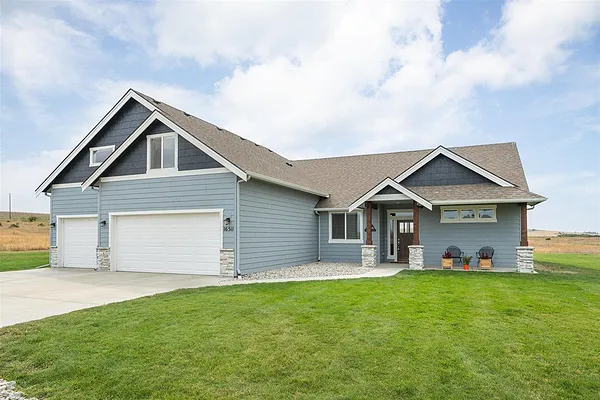
Property Type
Listing Details for 16511 W Rolling Hills Ln, Cheney, WA 99004
MLS #: 202521175

16511 W Rolling Hills Ln, Cheney, WA 99004
Listing Number: 202521175
Listing Price: $729,900
Approx. Sq Ft 2,374
Bedrooms: 4
Bathrooms 2.00
Lot Size: 10.1 Acres
Listing Price: $729,900
Approx. Sq Ft 2,374
Bedrooms: 4
Bathrooms 2.00
Lot Size: 10.1 Acres
Courtesy: Keller Williams Spokane - Main
-= Home Details =-
New Construction: No
Year Built: 2020
Effective Year Built: 2020
Style: Ranch
Architecture: Ranch
Approx. Sq Ft 2,374
Bedrooms: 4
Bathrooms: 2.00
Roof: Composition
Basement: Slab, None
Appliances that Stay: Free-Standing Range, Gas Range, Dishwasher, Refrigerator, Microwave, Washer, Dryer, Hard Surface Counters
Utilities
Heating & Cooling: Electric, Forced Air
Year Built: 2020
Effective Year Built: 2020
Style: Ranch
Architecture: Ranch
Approx. Sq Ft 2,374
Bedrooms: 4
Bathrooms: 2.00
Roof: Composition
Basement: Slab, None
Appliances that Stay: Free-Standing Range, Gas Range, Dishwasher, Refrigerator, Microwave, Washer, Dryer, Hard Surface Counters
Utilities
Heating & Cooling: Electric, Forced Air
-= Lot Details =-
Lot Size: 10.1 Acres
Lot Details: Views, Sprinkler - Automatic, Level, Open Lot, Rolling Slope, Oversized Lot, Surveyed, Horses Allowed, Garden
Parking
Lot Details: Views, Sprinkler - Automatic, Level, Open Lot, Rolling Slope, Oversized Lot, Surveyed, Horses Allowed, Garden
Parking
-= Location Information =-
Address: 16511 W Rolling Hills Ln, Cheney, WA 99004
City: Cheney
State:
Zip Code: 99004
Latitude: 47.51044700
Longitude: -117.64213800
City: Cheney
State:
Zip Code: 99004
Latitude: 47.51044700
Longitude: -117.64213800
-= Community Information =-
Community Name: Rolling Hill Estates
School District: Cheney
Elementary School: Salnave
Junior High: Cheney
Senior High: Cheney
School District: Cheney
Elementary School: Salnave
Junior High: Cheney
Senior High: Cheney
-= Assessor Information =-
County: Spokane
Tax Number: 13043.0115
Tax Amount: $6,058 Tax amount may change after sale.
Tax Number: 13043.0115
Tax Amount: $6,058 Tax amount may change after sale.
-= Purchase Information =-
Listing Price: $729,900
-= MLS Listing Details =-
Listing Number: 202521175
Listing Status: Active
Listing Office: Keller Williams Spokane - Main
Listing Date: 2025-07-24
Original Listing Price: $0
MLS Area: A210/031
Marketing Remarks: This stunning Gordon Finch home sits on 10 acres inside Rolling Hills Estates! This small community of homes is only 20 mins from Spokane, 8 from Cheney and it has a wonderful country feel with all the amenities you're looking for! The great room provides a serene view and you'll love the ease of the gas fireplace and LVP flooring. The kitchen includes a gas stove, spacious island and modern open shelving. The primary suite is on one side of the home and includes a large tiled shower, linen closet, separate toilet room and walk-in closet. The other side of the home includes 2 beds and a bath with a door separating the shower with toilet from the double sinks! The office (or 4th bed) includes glass french doors and a closet. The huge bonus room sits above the 3 car garage, and the laundry room includes a built-in drop zone too. The flat, grassy property has a huge parking area and plenty of room for a shop, pool, sports court and even horses!
Listing Status: Active
Listing Office: Keller Williams Spokane - Main
Listing Date: 2025-07-24
Original Listing Price: $0
MLS Area: A210/031
Marketing Remarks: This stunning Gordon Finch home sits on 10 acres inside Rolling Hills Estates! This small community of homes is only 20 mins from Spokane, 8 from Cheney and it has a wonderful country feel with all the amenities you're looking for! The great room provides a serene view and you'll love the ease of the gas fireplace and LVP flooring. The kitchen includes a gas stove, spacious island and modern open shelving. The primary suite is on one side of the home and includes a large tiled shower, linen closet, separate toilet room and walk-in closet. The other side of the home includes 2 beds and a bath with a door separating the shower with toilet from the double sinks! The office (or 4th bed) includes glass french doors and a closet. The huge bonus room sits above the 3 car garage, and the laundry room includes a built-in drop zone too. The flat, grassy property has a huge parking area and plenty of room for a shop, pool, sports court and even horses!
-= Multiple Listing Service =-

-= Disclaimer =-
The information contained in this listing has not been verified by Katz Realty, Inc. and should be verified by the buyer.
* Cumulative days on market are days since current listing date.
* Cumulative days on market are days since current listing date.
 -->
-->